double sink vanity?
Linnie
2 years ago
one slightly larger sink in 60” vanity
two 14” round sinks in 60” vanity.
Featured Answer
Sort by:Oldest
Comments (26)
Nick
2 years agoarcy_gw
2 years agoRelated Professionals
Aspen Hill Interior Designers & Decorators · Lake Elsinore Interior Designers & Decorators · Chatsworth General Contractors · Jeffersonville General Contractors · Warren General Contractors · Everett Kitchen & Bathroom Designers · Homestead Glass & Shower Door Dealers · Arlington General Contractors · Halfway General Contractors · Reisterstown General Contractors · Chula Vista Flooring Contractors · Federal Way Flooring Contractors · Kendall West Flooring Contractors · Newburgh Flooring Contractors · Panama City Beach Flooring Contractorsremodeling1840
2 years agoPN _Bos
2 years agoLars
2 years agolast modified: 2 years agoMrs Pete
2 years agoBadeloft
2 years agoLinnie
2 years agochiflipper
2 years agoHelen
2 years agoLinnie
2 years agoConnecticut Yankeeeee
2 years agoHelen
2 years agolast modified: 2 years agoLinnie
2 years agoHelen
2 years agolast modified: 2 years agomimimomy
2 years agoJamie Lee
2 years agoci_lantro
2 years agolast modified: 2 years agoMaureen
2 years agostiley
2 years agonicole___
2 years agoMrs Pete
2 years agoNancy in Mich
2 years agoHelen
2 years agoNick
2 years ago
Related Stories
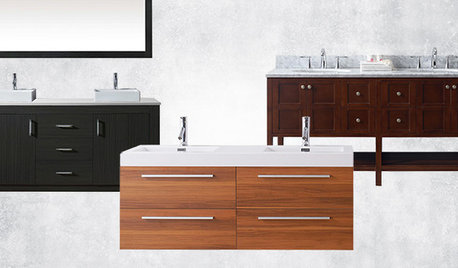
SHOP HOUZZShop Houzz: Up to 55% Off Double-Sink Vanities by Finish
Find the new double vanity you’ve been looking for
Full Story0
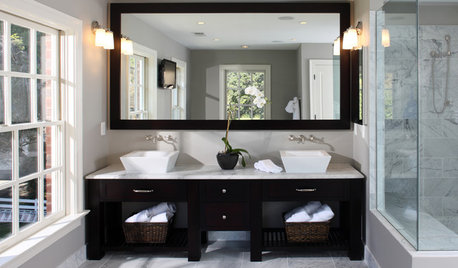
BATHROOM DESIGNSingular Double-Vanity Bathrooms
Double sinks, Jack and Jills, his and hers ... whatever you call them, double vanities add luxury to any bathroom
Full Story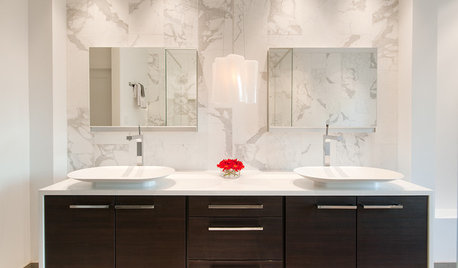
SHOP HOUZZShop Houzz: Modern Vanities, Sinks and Faucets
Sleek vanities, streamlined sinks and polished faucets for your modern bathroom
Full Story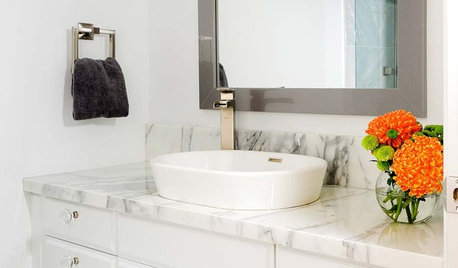
BATHROOM VANITIESAll the Details on 3 Single-Sink Vanities
Experts reveal what products, materials and paint colors went into and around these three lovely sink cabinets
Full Story
BATHROOM VANITIESShould You Have One Sink or Two in Your Primary Bathroom?
An architect discusses the pros and cons of double vs. solo sinks and offers advice for both
Full Story
BATHROOM DESIGNHow to Choose the Right Bathroom Sink
Learn the differences among eight styles of bathroom sinks, and find the perfect one for your space
Full Story
BATHROOM DESIGNWhich Bathroom Vanity Will Work for You?
Vanities can be smart centerpieces and offer tons of storage. See which design would best suit your bathroom
Full StoryMore Discussions







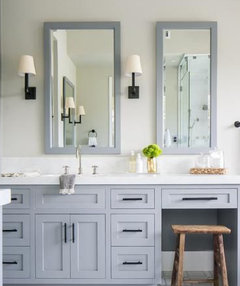
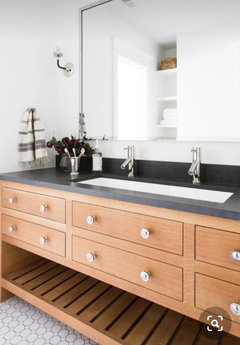


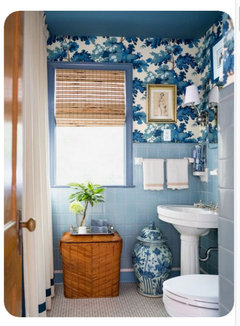
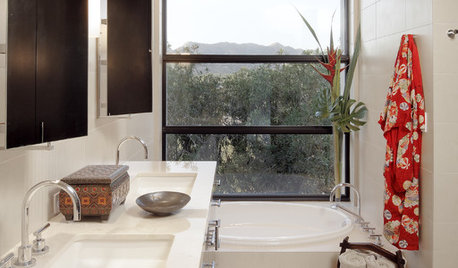
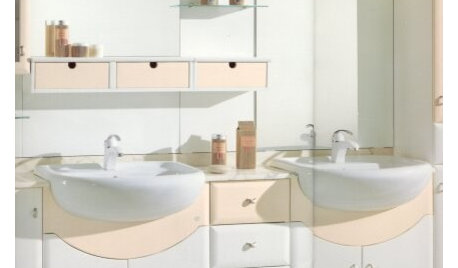
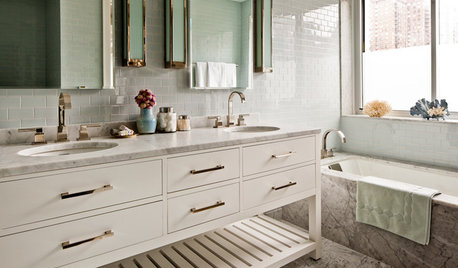




Connecticut Yankeeeee