Do you agree with this comment about how to maximize corner storage?
It's final decision time for my cabinet planning. I have a U-shaped kitchen with two corners to contend with. Our cabinet maker sent us to the accessories store to look at various options for corners, and, after spending a lot of time comparing the various choices, we finally decided on these kidney-shaped blind corner pullouts thinking they would give us the most storage. But, we could easily see that there still is a lot of wasted space even with this option we thought created most space.
So, now I am second guessing myself, and I found this summation by susapix in an old discussion. I am wondering how much truth there is to it. What do you think?
"I wrestled with this for a while and finally did a set of drawings looking at the amount of useable storage space you actually get with corner drawers, lazy susans, magic corners and (my favorite) the slinky Hafele Le Mans corner. Some of these actually provided less storage than two banks of drawers and a sealed off corner and the ones that did add some space only added a few cubic inches. Plus, the storage is almost always only on two levels whereas a bank of drawers has three. I finally concluded that it just wasn't worth it. The amount of additional useable storage you get is zero to negligible and all of it is less accessible. These things just seem like they are saving space for you. But in fact they are wasting it."
Are people, in fact, better off not getting one of these fancy gadgets and instead just voiding out that corner so two banks of drawers can be installed?
Comments (59)
julieste
Original Author2 years agoThank you for all of the very helpful comments. This is a 9 x 13 kitchen, so I am technically a bit narrow for a U shape but have lived with this design before in this space so know it can work space wise. I am now re-thinking and know that 2 of those kidney shaped things would be too much. (And, it's interesting to hear that one person likes the kidney shaped thing and one hated it.) For one corner I am now either going to go with a regular lazy susan, or I am going to void that corner out and put in a cupboard with access to that voided space from the dining room side.
As far as those of you who suggested the galley option, I forgot to mention why the design that mdln came up with won't work. This is a windowless interior kitchen, and we are trying to open up the feel of it. I am having a large pass thru (5' to 6' and about 3' high) window on each of the long walls. The sink on one of the walls is what is in the plan, but I need to keep the range on the short wall because I don't want to have it where I would need to be reaching over/around it to utilize the pass thru.
I really appreciate your taking the time to give me ideas.Related Professionals
Ann Arbor Architects & Building Designers · Middle River Architects & Building Designers · Pembroke Architects & Building Designers · Springfield Kitchen & Bathroom Designers · Woodstock Furniture & Accessories · Crofton Furniture & Accessories · Groveton General Contractors · Marinette General Contractors · Owosso General Contractors · South Windsor General Contractors · Texas City General Contractors · Travilah General Contractors · Cherry Hill Kitchen & Bathroom Designers · Chicago Ridge Kitchen & Bathroom Remodelers · Oxon Hill Kitchen & Bathroom Remodelersroccouple
2 years agolast modified: 2 years agoOur u shape has 5 1/2 feet for the short side between counters yours has 5’. based on my kichen i think youll be ok with 5.
however in your shoes i would look into a galley with extra deep counters on one or both sides maybe 28” deep. we have an extra deep counter on one side, only 26” but love it. it makes a bigger difference than youd think. you could put the range near the corner . depending on budget you could have extra deep lower drawers(we do not), which would increase storage significantly, especially as you will have few ir no uppers. just an idea.
bkeithaz
2 years agoI have two super susans in my small u-shaped kitchen. I keep the crock pot, toaster, popcorn popper and other small appliances on the bottom susans. I use the top susans for tea, chips, crackers, dog snacks, sugar, flour, some canned goods.
The super susan cabinet has a fixed shelf under the top susan and I've found that I can store cake or muffin or other slim boxes on that shelf between the wall and the susan on each side. On the bottom, I've slipped cookie sheets/trays between the susan and the wall. There is even space under the bottom susan to slip very thin serving trays.
So the super susans have worked very well for me.
theresa21
2 years agoI have a very tight U-shaped kitchen. I considered galley, but I didn't like the look or claustrophobic feel of a dead end wall. Also, I did the math and realized that U-shaped gave me 30 percent more counter space in my tiny kitchen. One problem I had with U-shape was trying to find a countertop that looked good with two corner turns. I ended up getting a monotone quartz pattern, which hid the seams well.
julieste thanked theresa21Anne Duke
2 years agoEight years ago when we did our kitchen, instead of a dedicated pull out or other contraption by one of the big companies, I used the biggest OXO lazy susans that would fit the space. Those have worked out really well for me storage wise and make for easy access to the dishwasher hookup. Drawers would not have worked in the location.
julieste
Original Author2 years agolast modified: 2 years agoroccouple--I actually was thinking about 26" deep cabinets on one of the walls (I'd do standard 24" on the opposite wall) but was trying to do the calculations about how that would affect the short wall because I need to keep the U configuration.
bkeithaz--I am trying to envision what you describe. I think I am interpreting this to mean that you have the standard two level super susan installed. Then around the edges, in that area the curved susan doesn't reach, you have installed a very narrow (maybe 2" or so) shelf that allows that wasted space to be utilized. Did I get it right?
Anne Duke--I assume you just put the OXO turntables on a fixed shelf. Do things fall off the sides of your OXO devices?
theresa21--I know exactly what you are referring to as a countertop with lots of movement won't work in a U shape kitchen. Out of curiosity, where did your fabricator place the seam? I had one fabricator give me a proposal where one piece of stone is installed all across the short end of the U, and then each long leg of the U has a piece that runs up to join the short at a 90 degree angle. It seemed a bit strange to me.Thanks all!
missenigma
2 years ago@julieste I feel your pain and spent lots of energy trying to come up with the best solution for my kitchen which is tiny like yours. I had 93" of width and about 179" of length to work with. I also needed to accommodate a 5' window and 5 doorways. I considered every conceivable layout for months. I even bought some Home Depot moving boxes that were the right size to simulate cabinets and dragged around my old stove and a rolling cabinet to simulate a refrigerator. I kid you not, here's an example:
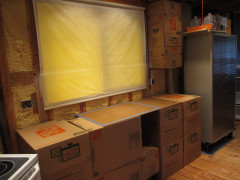
I looked at all kinds of corners solutions - blind corner, lazy susan, and dead space. In the end, here's the layout I settled on, and I'm pleased.
Here are some in-process pictures:
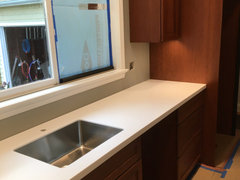
For the corner I used an asymmetrical 33/36 Super Susan. Before my countertops were installed, while I was installing my undercabinet lighting, I also hardwired LED lights into the Super Susan. That eliminated trying to see things in a deep, dark corner.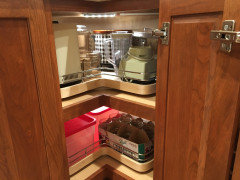
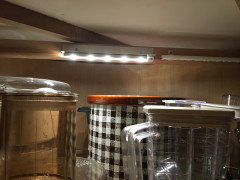
Incidentally, the best corner cabinet I came across was a standard offering by Candlelight Cabinetry. I ended up going with Omega Dynasty cabinets which didn't offer a cabinet like this.
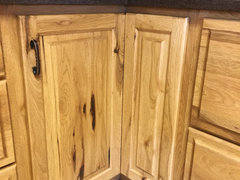
 julieste thanked missenigma
julieste thanked missenigmabkeithaz
2 years agoJuliest, my super susan cabinet came with the fixed shelf under the top turntable. (See the picture of the super susan cabinet that Missenigma installed.) The trays and boxes just slip between the susan and the cabinet wall on that shelf. I didn't add anything.
From the pictures in this post, the shelf under the top turntable must be a standard feature of super susan cabinets. I confess that was one feature of my kitchen planning that I didn't obsess over and didn't realize the fixed shelf would be there until after the cabs were installed.
FWIW, my kitchen is about 9' by 11'. I have uppers on only one long wall. I wish I had put 15" deep upper cabinets in the kitchen instead of the standard 12" . My neighbor has the 15 " cabs and you can't really tell the difference in the room. I did put 15" uppers in my laundry room and that 3" extra makes a difference in roominess.
Enjoy the process!
julieste thanked bkeithazlwfromny
2 years agoI feel like between all the kitchens I’ve lived in and had built, I’ve tried every possible permutation for a corner cabinet, and felt frustrated by every one. Finally, in the kitchen I just remodeled, when I was expressing frustration at every option, the cabinet maker asked if I had considered staggered shelves with no lazy Susan. Like the picture theresa21 posted above, but without any turntable. I decided to give it a shot. I love it. It’s the most functional corner cabinet I’ve ever had.
modpod
2 years agoWe did a blind corner and drawers. If I look at the photo with the staggered shelving lazy Susan, all of those items fit in our drawers. It was also an aesthetic decision, we have a row with three banks of drawers that are symmetrical. Good luck!
julieste thanked modpodarcy_gw
2 years agoI have two corners. One has a lazy susan. FOR SURE the corner with corner shelving holds the most pots/pans bowls,x2. What is "best" really depends on what other storage you have and what sort of space you need in storage. My lazy susan holds plastics and hand held kitchen appliances so small lighter stuff. I've never considered or seen two banks of drawers in a corner. but what I have in my corners is not "drawer" storage type objects.
julieste thanked arcy_gwkculbers
2 years agoI have a modified galley style kitchen. One side where our fridge is, has a L shaped counter with a corner. I chose the double lazy Susan’s for the lower corner cabinet and shelves for the upper corner cabinet, and am happy with my choice. The other side of my kitchen has 3 bays of drawers on the bottom and upper cabinets. It is quite interesting to see the different corner storage options in these posts❣️
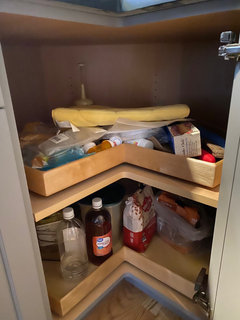
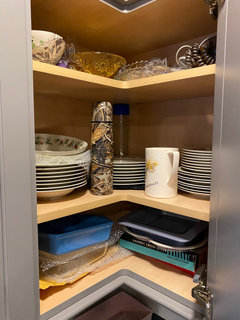

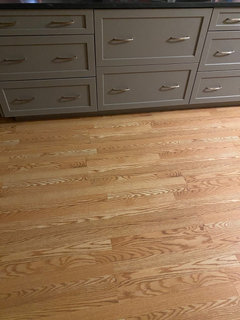 julieste thanked kculbers
julieste thanked kculberstheresa21
2 years ago@julieste I just had to share a photo of my seam. I think the color, pattern and matte texture, plus the skill of the fabricator and installers is the reason why my quartz seams are nearly undetectable. I had high expectations and worries for seaming, because i was signing off on two seams in a tiny kitchen.
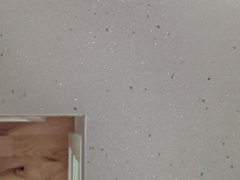
julieste
Original Author2 years agolast modified: 2 years agoWow! I went to bed and woke up to more great help. Thanks!
It's very interesting to see that, in all these responses, only one person has recommended the kidney shaped things I was planning to use but had second thoughts about.
missenigma--Very helpful photos! I do like that Candelight Cabinetry set-up with the narrow pullout on the left of the super susan. So, with both the cabinet you have and the Candlelight, there is the standard folding door in the corner, and then it folds back. Right? Does this hit the other cabinet doors when it is opened up?bkeithaz--I too am only having uppers on one wall, and they will be 14" deep. I too feel this small change will give me a lot of extra space. And, since I am not too tall, I am having the uppers mounted 15" or 16" above the counters, so that will also give me a couple extra inches of height. We don't store a coffee maker or mixer or blender on our counter so I am not worried about accommodating the height of those.
lwfromny--Very interesting to hear that you've tried them all, and you feel the staggered shelves are the best. Question: How difficult is it to get to the things in the very back, far reaches portions of the shelves? We are already retired and I know as I age that getting down on my knees and crawling into a cupboard is only going to get more difficult.
modpod--Your direct comparison of storage capabilities really helps me to visualize storage capabilities.
mdln--The photo you posted makes me thing that perhaps the combo with the super susan on the bottom and the staggered shelves (like theresa21 has) might be an optimal solution.
aarcy_gw--So, you also have one corner with staggered shelving so you can compare it to the super susan corner? And, the staggered shelving wins hands down. I am going to ask you too how difficult it is to get in the furthest back corner. (I know that the stuff that goes in the far back is the stuff that is very rarely used.)
kculbers--I am not having any uppers that go around a corner, but your upper solution does look very usable.
theresa21--Thanks for the drawing of the way your countertops are installed. Now I realize I have one more problematic choice to make. I was debating between soapstone and Danby marble. Both have a distinct linear patterning that would have to be taken into account when attempting to find a layout that wouldn't look horrible. I might need to rethink my third choice of a matte, plain white Corian.
Andrea
2 years agoHas anyone tried these slide out shelves? I don’t see why one couldn’t have 2 levels. Seems like they would be the most efficient space-wise.
https://slideoutshelvesllc.com/blind-corner-cabinet-solutions
julieste
Original Author2 years agoI too would like to hear if anyone has used the idea Andrea linked.
I wonder how different Andrea's suggested option would be (assuming two tiers were installed) than something like the Haefele Magic Corner II. And, I also wonder how rickety something like this or the kidney shaped thing is when pulled out fully loaded. Hafele 548.10.40 Magic Corner II Base Corner Unit System Frame, Silver · More Info
Hafele 548.10.40 Magic Corner II Base Corner Unit System Frame, Silver · More Infolwfromny
2 years ago@julieste I don’t use the very farthest back point of the middle shelf, but I could have. I do use the full shelf on the other levels. The way I solved reaching the items too far back to reach or see was by storing sheet pans in the cabinet, and setting the other items on the sheet pans. That way I just pull the pan toward me and that gives me easy access to whatever I need. Here’s a photo with the items removed from the pans so you can see better. On the pan on the left I keep the toaster (the pan does double duty there because it also keeps any crumbs from the toaster contained). The pan on the top right usually holds the hand mixer and beaters. Also on that shelf is a small bin holding cleaning supplies (such as gloves, brushes, and magic erasers) that are less frequently used than the ones under the sink, but still used enough to have nearby. My favorite section is the bottom. We use the soda stream a lot but I hate appliances on the counter. So now the appliance is on the right, and the organizer on the bottom left holds the bottles. I can use the sodastream without ever removing it from the cabinet. That’s why I don’t use the back of the middle shelf - the soda stream is tall and blocks that section. If I didn’t have the sodastream in there I would have put a full sheet pan on the middle shelf so that I could set more items on it.
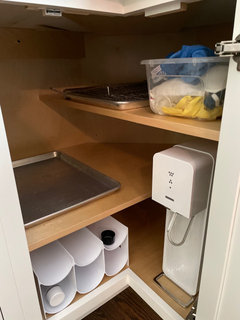 julieste thanked lwfromny
julieste thanked lwfromnychispa
2 years agoMy last kitchen had one corner and we had a super Susan in there and it worked well for us. We also built a guest house with a small U-shaped "bar" (code did not allow a kitchen at that time) and voided the corners, which I always regretted. There was also no way to access those corners from other rooms as one backed to a shower and the other an open staircase.
Future kitchen will have 2 corners and one will have a Super Susan and the other is a half corner with one of those peanut /kidney shaped things. I think it will work well, but the kitchen is a good size and we have a walk-in pantry, so I will probably have some space go unused, specially since I moved the dog stuff to the laundry room!
julieste thanked chispasalex
2 years ago@Julieste I also have a U-shaped kitchen and thus two corners, and I am very happy with two super susans. Mine are very much like the photos posted above by MissEnigma. I can't even name all the items that are stored in those two corner cabinets - but it's basically everything that doesn't fit nicely into a drawer (all my other base cabinets are drawers, except for trash and under the sinks) or an upper cabinet. They hold an absolutely ridiculous amount of stuff, and it's all easy to access.
One other detail on cabinet sizes: My corner cabinets are 36"x36" on the outside edge, with 24" deep counters, and that size allows an inch or two of vertical space on each cabinet edge where I keep things like cast iron griddles and splatter guards.
I posted my kitchen layout on this forum prior to beginning the project. As you can imagine, I got tons of advice - mostly insightful - and a couple of suggestions to void the corners. I'm really glad I didn't void them and put in super susans instead.
julieste thanked salexmodpod
2 years agoI don't know what you layout really looks like, but someone posted this photo earlier about their kitchen. The tiny cabinet next to the lazy Susan is what is annoying to me about the whole corner cabinet dilemma. If there was a blind corner, you could have bigger drawers on both sides and better storage overall instead of these smaller/ thinner cabinets and then LS.
Just a thought.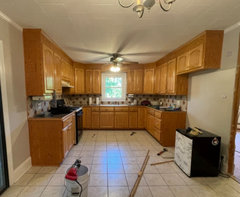 julieste thanked modpod
julieste thanked modpodjulieste
Original Author2 years agolwfromny
Thanks for unpacking your cupboard to show me how you use your staggered shelves. It really helps me to understand how this works out.
chispa--How great that you have the luxury of unused storage space.
salex--I know I have decided to have at least one super susan, and your comments reinforced that concept when you tell me how much stuff you can store there.
modpod--My kitchen is long and narrow so measurements would probably force me to have those skinny cabinets. And, I am not super fond of them either.
Thanks all.Holly- Kay
2 years agoI currently have a u shaped kitchen with a Super Susan in one corner and a regular Lazy Susan in the other and they are both very useable. My new kitchen has one corner and it’s too small for a Lazy Susan so the designer recommended a LeMans. I am not happy about that but the only other option is dead space so I’m going with the lemans.
suezbell
2 years agoStuff can fall of those lazy susans -- or not -- guess it is what you put on them and how fast you spin them -- but you might also consider other options .
https://www.pinterest.com/pin/43628690117024306/
Or this:
https://www.diamondatlowes.com/products/cabinet-interiors/three-drawer-corner-cabinet
or either wider bi-fold doors or corner drawers but with the base cabinet and overhead cabinet at a 45 degree angle rather than a ninety degree angle.
http://www.baycitiesconstruction.com/blog/kitchen-cabinets-blind-corner-cabinet-solutions
Or ... some corner cabinets with back corners difficult to reach might also be reachable by an opening to it from an adjoining room or, if an outside wall, and if properly built/insulated, the back corner might be for a recessed outdoor faucet and/or electrical outlet with a lockable door.
Or, with a wide enough pair of doors, you could leave the toe kick off and create a cart that rolls into the "garage" corner -- perhaps a place for your items to recycle.Iif you end up with a deep corner space -- they can work well for storage space for an ice chest and/or a place to put a plastic corner that fits full of --- whatever category of item you need to store and usually remove at the same time because you use them at the same time.
Or, if you add solid walls between the corner base cabinet and the cabinets on each side of it, .... and if you have an indoor a dog or cat with free run of the house always wanting to be at your side and in need of a cozy bedroom ... that is another option.julieste thanked suezbelllwfromny
2 years agoWith regard to having to have skinny cabinets next to the corner cabinet - I had to have one and I made it a pullout with vertical storage to hold cutting boards.
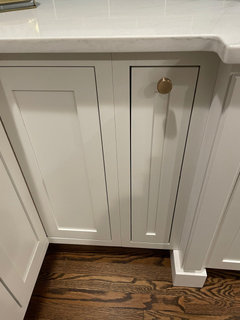
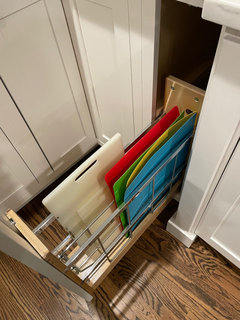 julieste thanked lwfromny
julieste thanked lwfromnyarcy_gw
2 years ago"I am going to ask you too how difficult it is to get in the furthest back corner. (I know that the stuff that goes in the far back is the stuff that is very rarely used.)"
I have stacks of like things in that cupboard. Two stacks, different complete sets of stove top pans handles where I can grab them . A stack of pie plates, a HUGE metal mixing bowl full of other mixing bowls of all sizes. A stack of mixing bowls with handles, and waaay in the back corner my steamer pot/slow cooker/coffee server. I do have to get down on hands and knees to dig for the back corner items. Everything else I can just grab and pull forward and take what I need. For sure as I age this space is more and more of a challenge to use 'easily'. But the things in the deep corner as I age get used less and less anyway so it isn't a huge deal. My kitchen storage is so limited never could I not use any inch of it. Even the uppers have deep shelving where I have things rarely used but still needed. I can't even have a gas stove because I can't lose the storage drawer under the electric range...any and all storage is a premium in my kitchen!!julieste thanked arcy_gwHillside House
2 years agoYes, I absolutely agree with it, but it’s very hard to convince someone of it. For most people: more cabinets must equal more storage. (Although we TKO understand that is not the case.)
My kitchen is L-shaped, with an island making it into (essentially) a galley, and I voided the corner.julieste thanked Hillside Housewiscokid
2 years agoHave you done a storage map? A lot of people get so wrapped up into using every possible inch that they forget to figure out what’s going where. Like Hillside House, we ended up voiding the corner and have two drawer cabinets instead, one with two 15” drawers that hold a ton with no corner contraptions, no potential for things to fall off, and no need to get down on my hands and knees to get things from the bottom shelf.
julieste
Original Author2 years agoHolly Kay--sounds like you much prefer the traditional lazy susan and super susan to the LeMans.
suzebell--I REALLY like the ezyfold system you linked on Pinterest. Looks like some measuring is in order to see if something like that would work; I am wondering if it is more appropriate for corners that have cabinets that are less than the standard 24" deep.
lwfromny--That skinny cabinet of yours holds a lot more stuff than I would have imagined. I wonder if you could put two of those in one slot with one stacked on top of the other.
arcy_gw--I think you have convinced me that even if I would gain storage space with a system like yours, it's probably not for me. I just don't want to set myself up for having to crawl around and stretch into the far back reaches of a cupboard. That's one of the problems with the kitchen that's being replaced.
wiscokid and Hillside House--doing a drawing and figuring out what I would lose or gain by voiding out a corner are on my to-do list for today.
Thanks all.wiscokid
2 years agoIf you haven't already, read this post:
https://www.houzz.com/discussions/3638376/faq-how-do-i-plan-for-storage#n=7
Also, search for posts under "storage map" or "storage plan". And, yes, measure your plates, appliances, all these things. Think about how you plan to use your space too and don't just put things where they "fit" size-wise. You might be surprised what fits where, and what makes sense to store where. That's honestly what I'm most proud of in our kitchen. I took a lot of time (too much, if you ask DH) thinking through functional placement of items and let that guide the type/size of drawers/cabinets as much as the layout. A well-planned smaller space can be a hundred times more functional than a gigantic fancy kitchen where you need roller skates to get from your cutting boards to your knives...
missenigma
2 years ago
Here's a discussion thread I started three years ago I just remembered. There might some info of value there for you.
https://www.houzz.com/discussions/5301302/kitchen-corner-layout-dead-asymmetrical-cabinet-or-blind
As I wrote above, I went with an asymmetrical super susan. After all was said and done, it was the best option for me. If I'd gone with a blind corner I would have had no place in the kitchen to store all the stuff that's in that super susan.julieste thanked missenigmamont
2 years agoI absolutely agree with the statement. We did tests on what can fit in a lazy Susan (the one IKEA sells) vs drawers, and ended up voiding the corners and going with drawers. It turns out we could fit the same amount, but the drawers are so much easier to use! Never regretted voiding the corners.
julieste thanked montbpath
2 years agoDid you say you have a dining area on the other side of one leg of the U? By all means, make the corner accessible from the dining side! 4 shallow drawers! For napkins, placemats, candles, pens and the crossword, etc.
How about the corner in the other "leg"? What's on the other side of that?
julieste thanked bpathjulieste
Original Author2 years agoWell, after I started this thread I talked with my cabinet guy (the one who had encouraged us to go take a look at all the different corner options at the kitchen cabinet hardware store and choose one). Now, I just found out from him that a super susan most likely won't work out because of the limited number of inches I have in the kitchen. If I leave the range where we had planned to put it (centered of the short wall on the U), the only way a super susan would work out would be if all of the space by the corners is dedicated to the super susan. This would mean close to a 6" filler would be needed next to the range. So, that's not a go.
He says the kidney shaped thingie would work out with the number of inches I have available (and also allow me to have a 12" cabinet on each side of the range), but I am still not 100% sold on the utility of those kidney shaped devices.
Back to the drawing board and, once again, reconsidering voiding one corner thus allowing drawers to be built on the dining room side of the kitchen wall. The big tradeoff on that one though is that, obviously, I'll lose storage space in an already small kitchen.
Thanks for your comments.mont
2 years agoI do not think you loose storage at all, here are my photos comparing
the pullout and drawers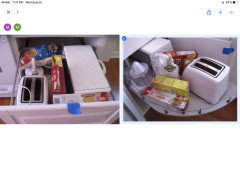
bkeithaz
2 years agoIf you use two 33/36 asymmetrical super susans, a stove, and a 12" drawer base (33+30+12+33=108), it would look similar to the pic posted by mdln.
When I was in the throes of a whole house remodel a few years ago, I came to the conclusion that advice offered by the GC and/or subs was often the result of what was easiest for them and not what was in my best interests, either functionally or aesthetically. Just sayin'.
julieste thanked bkeithazBuehl
2 years agolast modified: 2 years agoWithout seeing your final layout, it's difficult to say what will work best. However, in general, a blind corner like you are discussing is usually the least desirable storage option.
Voiding or a corner susan are generally the best solutions. Corner drawers are also a better option than a blind corner.
Know that the "Kidney-shaped swingout" (or any other blind corner swingout) can be an issue if you use it for items that might fall off the shelves. If something does fall off one of the shelves, it can be very difficult to retrieve the item b/c of the deep recess. As my KD put it, "you have to send a small child into the depths to retrieve anything that's fallen". And, if you don't retrieve it, you most likely will not be able to close the swingout.
With a corner susan, you have better access to the "depths" and, in many cases, the walls of the corner susan cabinet follow the contours of the shelves so things cannot fall off. (That's not always the case, some don't follow the contour, but many do -- the one in our old Kitchen did & nothing ever fell off in 13 years.) What's also nice is that things stored in a corner susan are always in front for easy access -- just turn the susan until the item is in front. Pots & Pans and small appliances work well in a corner susan.
Voiding allows you to have wider drawer bases/cabinets on each side of the corner - usually around 9" wider when compared to a corner susan cabinet. Even more on the one side if you compare it to a blind corner cabinet.
.
A question to ask yourself -- what's more important to you, looks or function? Many times when you force symmetry you sacrifice function - is that OK with you?
julieste thanked Buehlpbs2k2
2 years agoYou probably have more than enough ideas, but here’s one i didn’t see. I’ve done this in two kitchens and it has worked well in both. I used wire ventilated shelving in the 20” depth. I made just one shelf. The cabinets are lighted and the ventilated shelving allows me to see what is on the lower shelf.
julieste
Original Author2 years ago@mont--How wide is that drawer? And, if I read you right, you are saying that everything you could put on one of those kidney shaped things you can also put in a drawer. If that's correct, this is eye opening.
@mdln--Great visuals for me. And, I am one of those people who doesn't care about symmetry (in fact, I often think asymmetry is preferable and more interesting). That first photo is basically my kitchen, including having sink placed in the same location so that the space between the range and sink is the primary work area. Looking at it makes me realize that I could increase that critical work area if I slide the range over and forego symmetry.
@bkeithaz--Thanks for doing the math for that layout; I am going to draw it up and see what I (and my contactor) think about that option. I think I am coming to the same conclusion about contractors, and I also have a GC who is quite opinionated.
@Buehl--As I mentioned above, I can live without symmetry. Interesting to know that the kidney type pull out is the least desirable option. I'm going to work on plans without one of those and see what I come up with.
@pbs2k2--I never thought about wire shelving, but I still don't think I want to design anything where I'll have to crawl back into a corner.
I appreciate all of your insights.Joseph P
2 years agoNone of the corner swing out options will work next to a range that is deeper than the perimeter cabinets.
julieste
Original Author2 years ago@Joseph T
Thanks for the tip. At least for me that's not a problem since my range is a shallower one (true counter depth) , and the place the pull out would be located is in the cabinet that is 90 degrees from the range.mainenell
2 years agoBut what about the next range you have? The likelihood of a range lasting more than 10-15 years is low unless it is a very high end model. And appliances just seem to be getting bigger.
mainenell
2 years agoI would check those clearance requirements for that kidney shaped pull out. It may not be realistic with your layout.
MDLN
2 years ago"What To Do with the #%$@ Corner Cabinet? Kitchen Corner Cabinet Design"
https://www.crddesignbuild.com/blog/kitchen-corner-cabinet-design-solutions
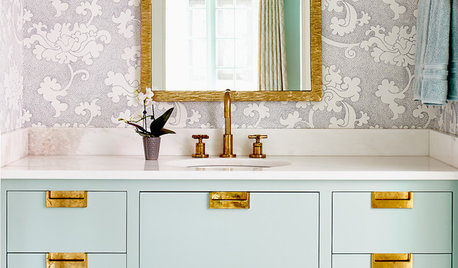
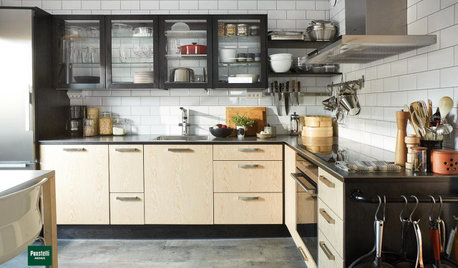
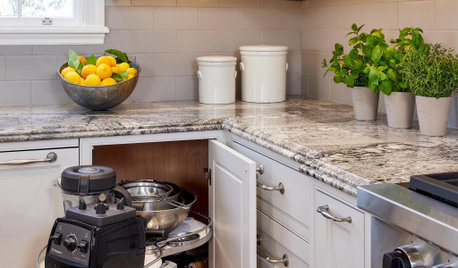
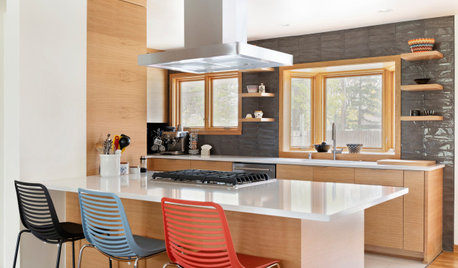
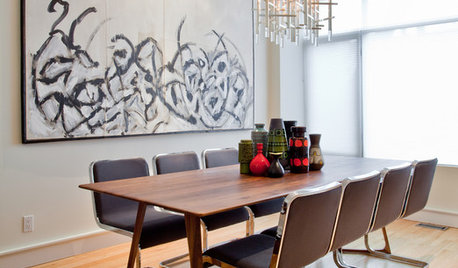
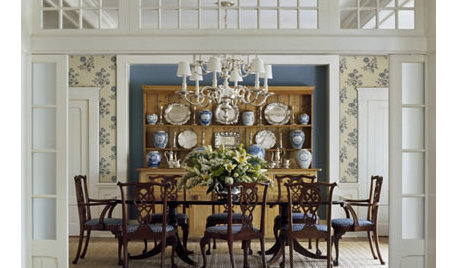
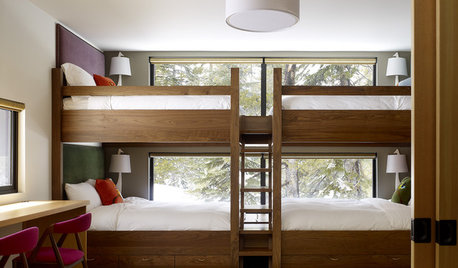
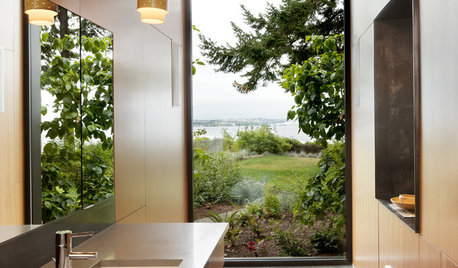

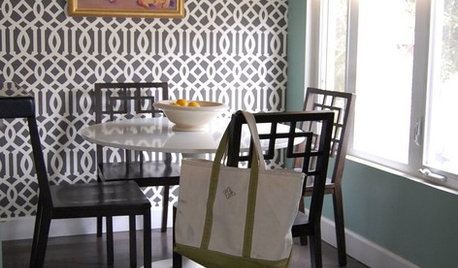







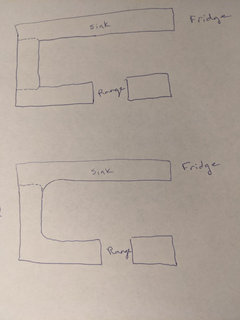


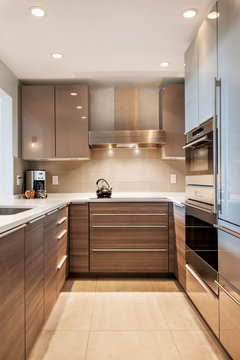
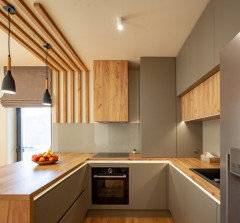
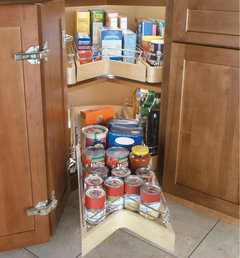
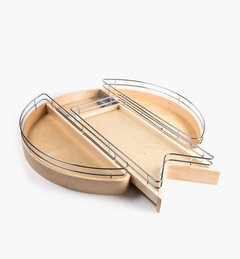

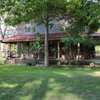
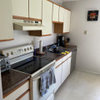
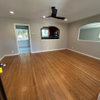
theresa21