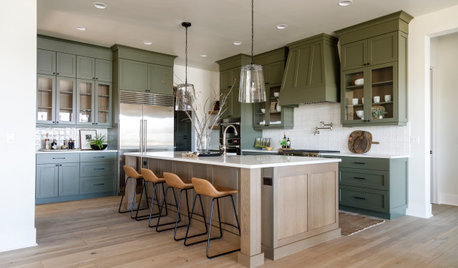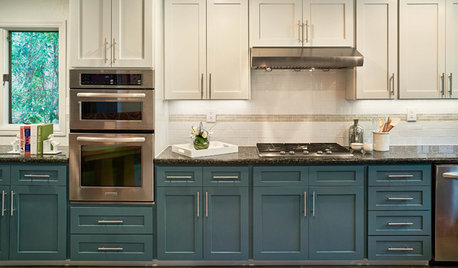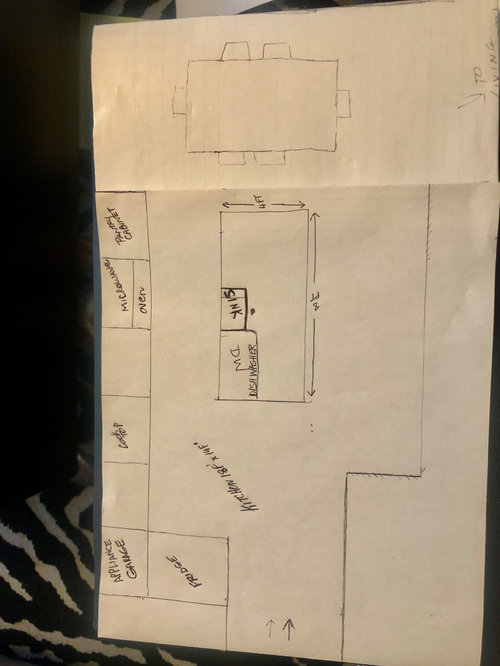Wonky kitchen layout advice
Cheryl Vaughan
2 years ago
last modified: 2 years ago
Featured Answer
Comments (12)
Cheryl Vaughan
2 years agolast modified: 2 years agoRelated Professionals
Appleton Interior Designers & Decorators · Long Beach Furniture & Accessories · Hilton Head Island Furniture & Accessories · Kendall Furniture & Accessories · Browns Mills General Contractors · Clive General Contractors · Hamilton Square General Contractors · Milton General Contractors · Eagle Mountain Kitchen & Bathroom Remodelers · Clovis Kitchen & Bathroom Remodelers · Harrison Cabinets & Cabinetry · Cornelius Tile and Stone Contractors · Gladstone Tile and Stone Contractors · Aspen Hill Design-Build Firms · Calumet City Design-Build FirmsCheryl Vaughan
2 years agoCheryl Vaughan
2 years ago
Related Stories

KITCHEN DESIGNSmart Investments in Kitchen Cabinetry — a Realtor's Advice
Get expert info on what cabinet features are worth the money, for both you and potential buyers of your home
Full Story
KITCHEN DESIGN10 Common Kitchen Layout Mistakes and How to Avoid Them
Pros offer solutions to create a stylish and efficient cooking space
Full Story
KITCHEN DESIGNDetermine the Right Appliance Layout for Your Kitchen
Kitchen work triangle got you running around in circles? Boiling over about where to put the range? This guide is for you
Full Story
INSIDE HOUZZData Watch: Top Layouts and Styles in Kitchen Renovations
Find out which kitchen style bumped traditional out of the top 3, with new data from Houzz
Full Story
KITCHEN LAYOUTSThe Pros and Cons of 3 Popular Kitchen Layouts
U-shaped, L-shaped or galley? Find out which is best for you and why
Full Story
KITCHEN WORKBOOKNew Ways to Plan Your Kitchen’s Work Zones
The classic work triangle of range, fridge and sink is the best layout for kitchens, right? Not necessarily
Full Story
KITCHEN LAYOUTSMove Over, 3-Zone Kitchen. Meet the 5-Zone Kitchen
With open-plan kitchens so popular, has the classic kitchen triangle had its day?
Full Story
KITCHEN DESIGNKitchen of the Week: Galley Kitchen Is Long on Style
Victorian-era details and French-bistro inspiration create an elegant custom look in this narrow space
Full Story
KITCHEN OF THE WEEKKitchen of the Week: Refacing Refreshes a Family Kitchen on a Budget
Two-tone cabinets, vibrant fabric and a frosty backsplash brighten this eat-in kitchen
Full Story
KITCHEN DESIGNKitchen Remodel Costs: 3 Budgets, 3 Kitchens
What you can expect from a kitchen remodel with a budget from $20,000 to $100,000
Full StoryMore Discussions












palimpsest