Awkward living room layout
Trista Taylor
2 years ago
Related Stories

KITCHEN OF THE WEEKKitchen of the Week: An Awkward Layout Makes Way for Modern Living
An improved plan and a fresh new look update this family kitchen for daily life and entertaining
Full Story
HOUZZ TOURSHouzz Tour: Dialing Back Awkward Additions in Denver
Lack of good flow once made this midcentury home a headache to live in. Now it’s in the clear
Full Story
ROOM OF THE DAYRoom of the Day: Great Room Solves an Awkward Interior
The walls come down in a chopped-up Eichler interior, and a family gains space and light
Full Story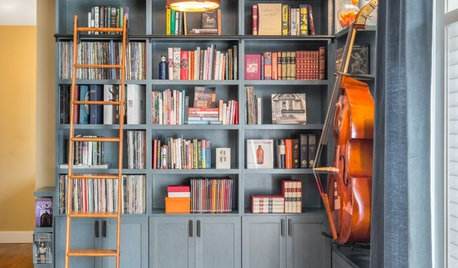
THE HARDWORKING HOMEFrom Awkward Corner to Multipurpose Lounge
The Hardworking Home: See how an empty corner becomes home to a library, an LP collection, a seating area and a beloved string bass
Full Story
ATTICS14 Tips for Decorating an Attic — Awkward Spots and All
Turn design challenges into opportunities with our decorating ideas for attics with steep slopes, dim light and more
Full Story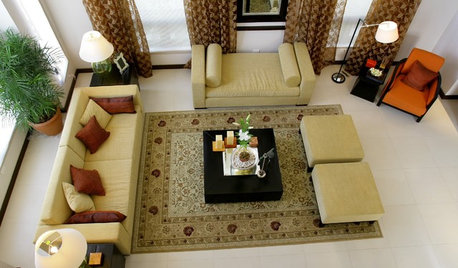
MORE ROOMSIdeas for Awkward Living Room Areas
This year, think beyond the couch to add interest and utility to the living room
Full Story
DECORATING GUIDESHow to Work With Awkward Windows
Use smart furniture placement and window coverings to balance that problem pane, and no one will be the wiser
Full Story
HOME OFFICESRoom of the Day: Home Office Makes the Most of Awkward Dimensions
Smart built-ins, natural light, strong color contrast and personal touches create a functional and stylish workspace
Full Story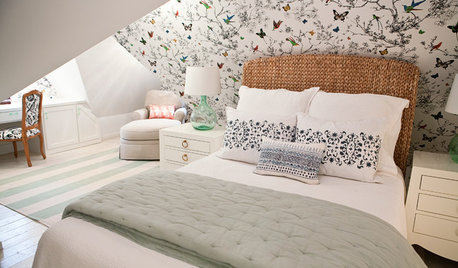
ATTICSRoom of the Day: Awkward Attic Becomes a Happy Nest
In this master bedroom, odd angles and low ceilings go from challenge to advantage
Full Story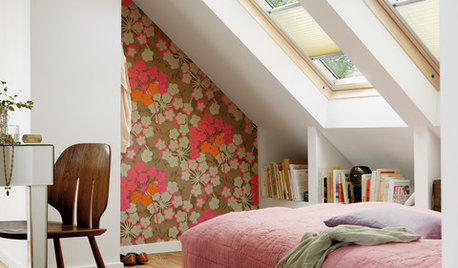
DECORATING GUIDESAsk an Expert: What to Do With an Awkward Nook
Discover how to decorate and furnish rooms with oddly shaped corners and tricky roof angles
Full StoryMore Discussions






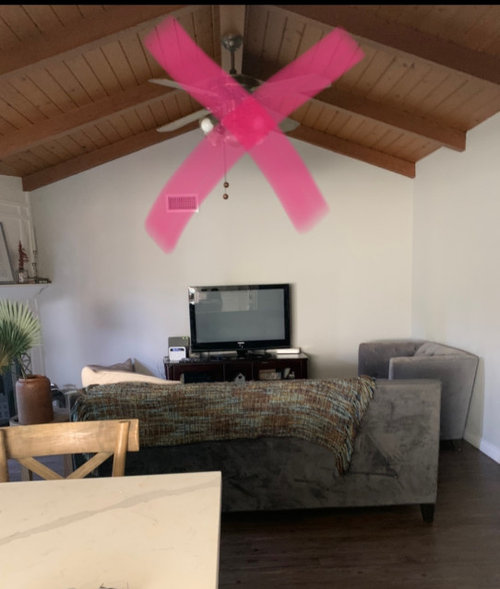

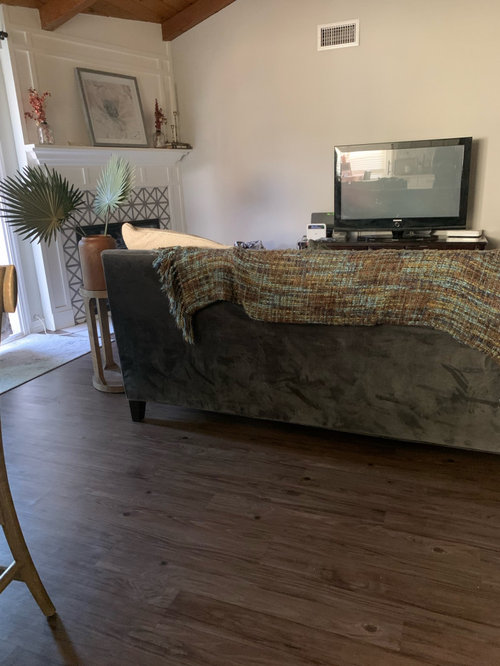



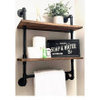
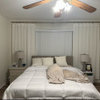

Kendrah
Sarah
Related Professionals
Bull Run Architects & Building Designers · Fort Lewis Architects & Building Designers · Commerce City Kitchen & Bathroom Designers · Knoxville Kitchen & Bathroom Designers · Soledad Kitchen & Bathroom Designers · Racine Furniture & Accessories · Cedar Hill General Contractors · Springboro General Contractors · Port Charlotte Furniture & Accessories · Highland Park Furniture & Accessories · Baldwin Park Lighting · Diamond Bar Lighting · Conyers Flooring Contractors · Homestead Flooring Contractors · Parma Heights Flooring ContractorsAmy Peltier Interior Design & Home
JT7abcz
Denise Marchand