Suggestions for reducing moisture / mildew in closet.
Robin Smith
2 years ago
last modified: 2 years ago
Featured Answer
Sort by:Oldest
Comments (12)
Related Professionals
Corcoran Kitchen & Bathroom Designers · Oneida Kitchen & Bathroom Designers · Philadelphia Kitchen & Bathroom Designers · Tulsa Furniture & Accessories · Pinehurst Furniture & Accessories · Little Egg Harbor Twp General Contractors · Palestine General Contractors · Ft Washington Custom Closet Designers · Herndon Custom Closet Designers · Sterling Heights Custom Closet Designers · Buena Park Cabinets & Cabinetry · Norwalk Furniture & Accessories · Cedar Park Carpenters · Lisle Carpenters · Stratford CarpentersRobin Smith
2 years agoRobin Smith
2 years agoA
2 years agoRobin Smith
2 years agoRobin Smith
2 years agoapple_pie_order
2 years agolast modified: 2 years agoRobin Smith
last year
Related Stories
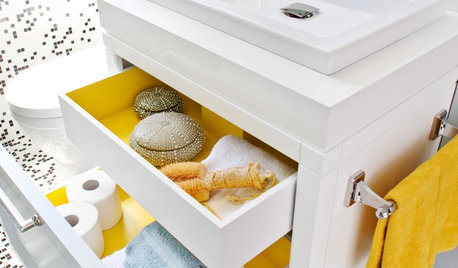
STORAGE12 Smart Storage Solutions to Reduce Clutter
Incorporate these nifty drawer inserts, pullouts and other innovative ideas to bring organization to your home
Full Story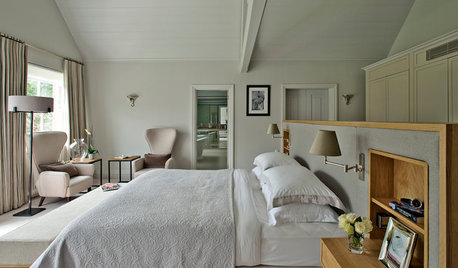
ORGANIZINGSmart Solutions for Clothes Closets
The Hardworking Home: Explore these ways to store your clothes, shoes and accessories to make the most of your space
Full Story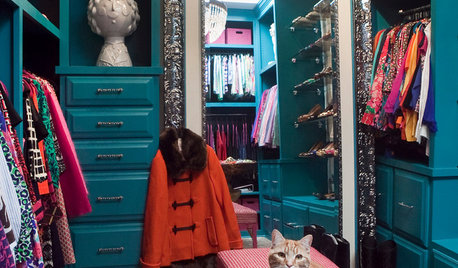
CLOSETSBuild a Better Bedroom: Inspiring Walk-in Closets
Make dressing a pleasure instead of a chore with a beautiful, organized space for your clothes, shoes and bags
Full Story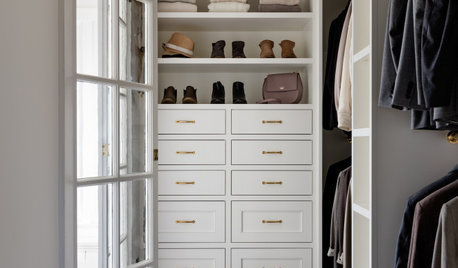
ORGANIZINGProfessional Tips for Organizing Your Clothes Closet
As summer draws to a close, get expert advice on editing and organizing your wardrobe
Full Story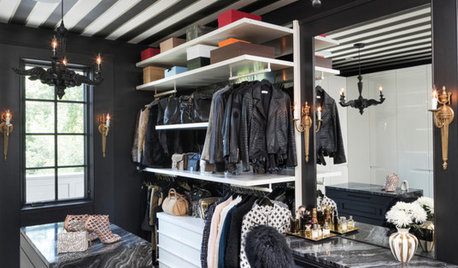
STORAGETrending Now: 8 Ideas From the Most Popular New Closets
Hide your jewelry behind a mirror, build your own clothing rack, hang a chandelier. Which closet idea do you like best?
Full Story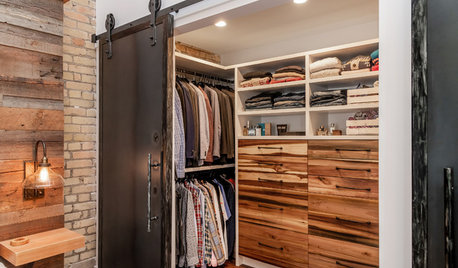
CLOSETS9 Features That Are Popular in Closets Now
Design pros and popular Houzz photos highlight the looks that homeowners are loving in closets
Full Story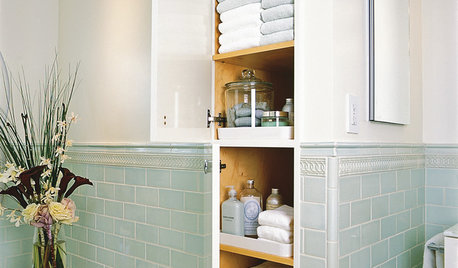
HOUSEKEEPINGGet It Done: Clean Out the Linen Closet
Organized bliss for your bedroom sheets and bathroom towels is just a few hours away
Full Story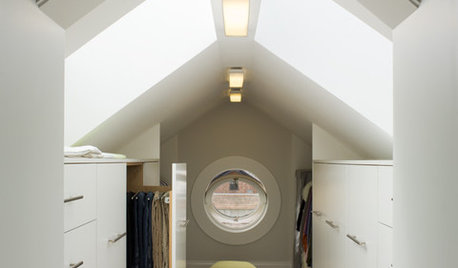
CLOSETS9 Tips to Turn an Attic Into a Boutique Closet
For everyday dressing luxury or off-season clothing storage, explore your attic's potential
Full Story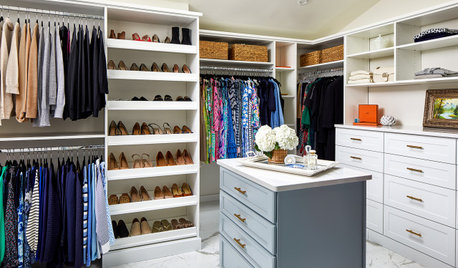
ORGANIZINGHow to Pare Down and Pack Up Your Closet for a Remodel
Use a closet makeover as a time to organize and clear out clothing and accessories you no longer need
Full Story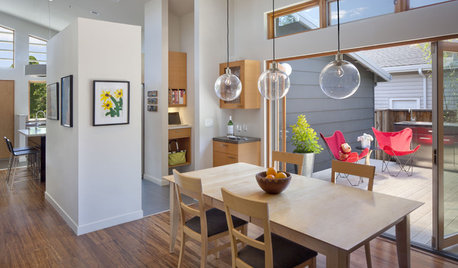
HEALTHY HOME18 Ways to Allergy-Proof Your Home
If you're itching to reduce allergy symptoms, this mini guide to reducing allergens around the house can help
Full Story










A