Any thoughts on my kitchen.
Marta
last year
last modified: last year
Related Stories

BEFORE AND AFTERSKitchen of the Week: Bungalow Kitchen’s Historic Charm Preserved
A new design adds function and modern conveniences and fits right in with the home’s period style
Full Story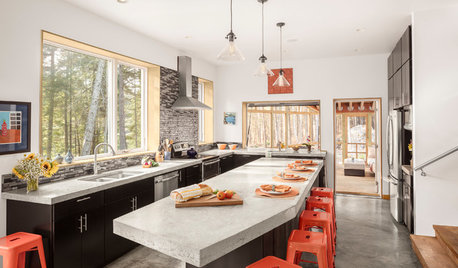
KITCHEN ISLANDSNew This Week: 5 Kitchen Island Shapes You Haven’t Thought Of
Going a bit abstract with your island design can get you more room for seating, eating, prep and personal style
Full Story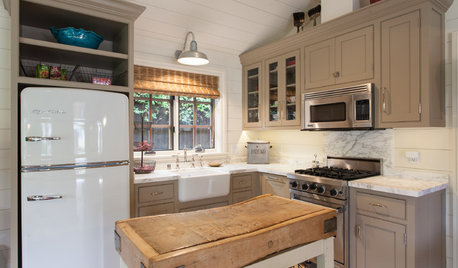
BUDGET DECORATINGHow to Refresh Your Kitchen on Any Budget
With the right ingredients you can make this key room more stylish and functional, whether you spend $100 or $10,000
Full Story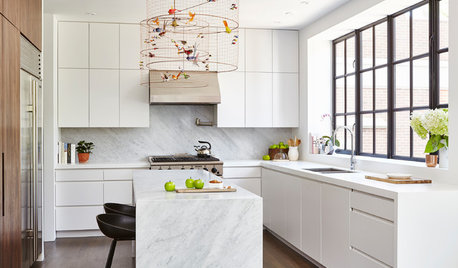
KITCHEN DESIGNNew This Week: 3 Kitchen Features You Might Not Have Thought Of
Follow the lead of spaces that include a special element for one-of-a-kind style
Full Story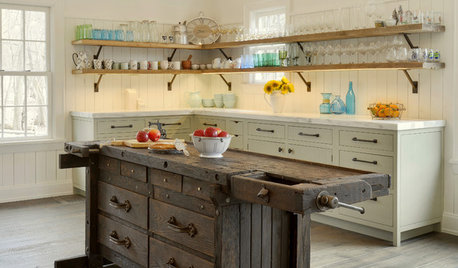
KITCHEN ISLANDSNew This Week: 3 Kitchen Island Ideas You Haven’t Thought Of
See how a custom, personalized feature on an island can change your kitchen’s look, feel and function
Full Story
KITCHEN DESIGNNew This Week: 4 Kitchen Design Ideas You Might Not Have Thought Of
A table on wheels? Exterior siding on interior walls? Consider these unique ideas and more from projects recently uploaded to Houzz
Full Story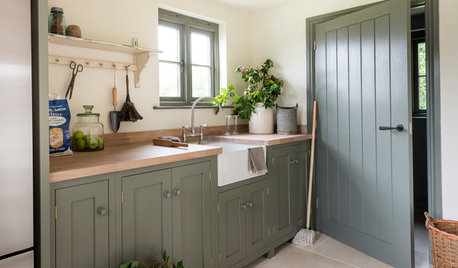
KITCHEN DESIGNShaker Style: 5 Details to Introduce to Any Style of Kitchen
Whether your taste leans contemporary, country, rustic or Victorian, these Shaker details can add beauty and function
Full Story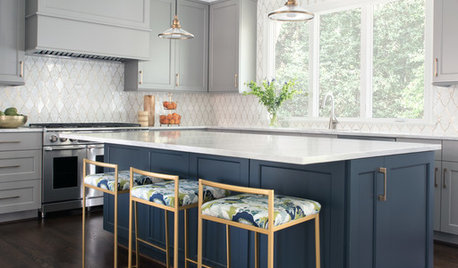
KITCHEN DESIGNThoughtful Style and Storage in a Gray-and-Blue Kitchen
This North Carolina kitchen features a marble-and-brass backsplash and carefully planned cabinet organization
Full Story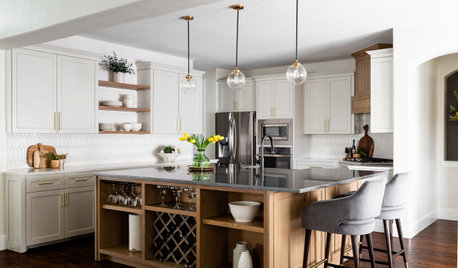
ORGANIZINGHow to Organize Your Kitchen on Nearly Any Budget
Make your kitchen more efficient and enjoyable by decluttering and designing your space to suit your needs and means
Full Story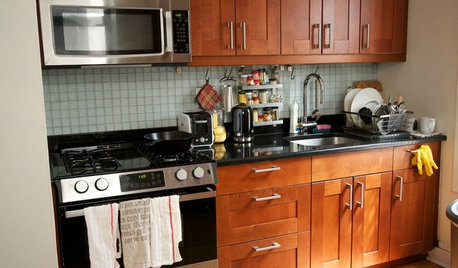
KITCHEN DESIGNKitchen of the Week: A Cooking Maven's Small Kitchen
A food blogger shows that an amazing meal can be whipped up in any size kitchen with the right tools, storage and attitude
Full Story





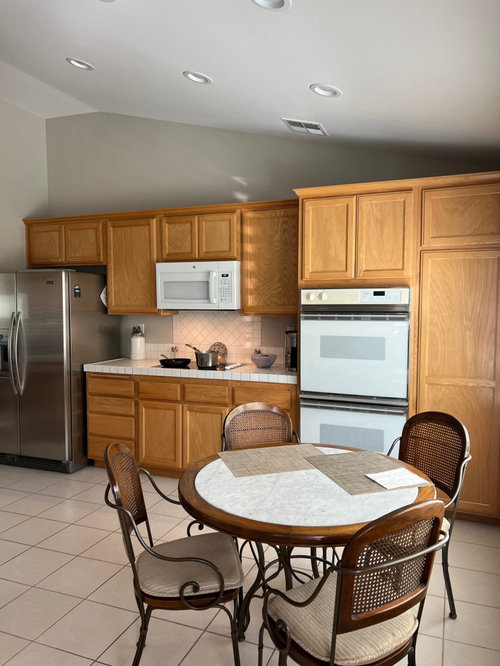

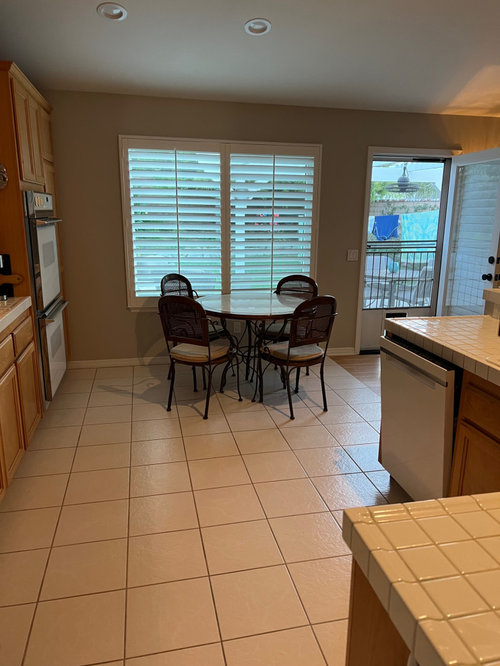
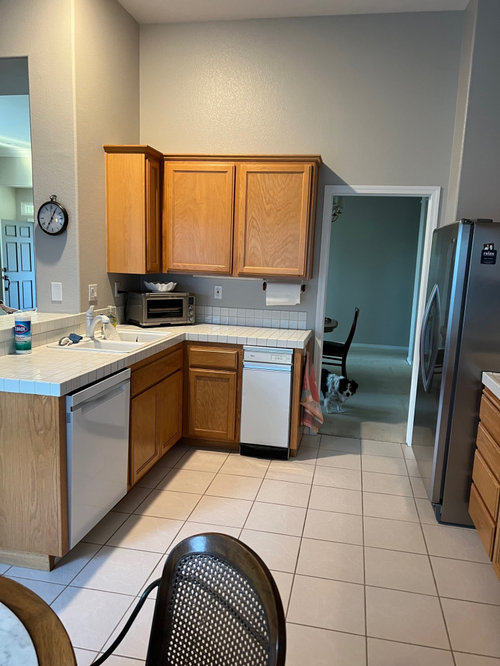

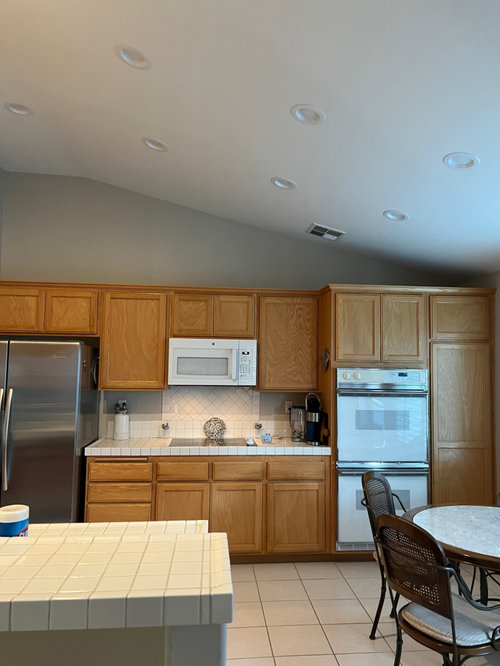



keltikmom
Sharon Wilson
Related Professionals
New Providence Interior Designers & Decorators · Queens Interior Designers & Decorators · Plainfield Architects & Building Designers · West Virginia Kitchen & Bathroom Designers · Cartersville Furniture & Accessories · Norwalk Furniture & Accessories · Carlsbad Furniture & Accessories · Four Corners General Contractors · La Grange Park General Contractors · Prichard General Contractors · Springfield Kitchen & Bathroom Designers · Buffalo Grove Kitchen & Bathroom Remodelers · Pueblo Kitchen & Bathroom Remodelers · Lake Nona Tile and Stone Contractors · Scottdale Tile and Stone Contractorslharpie
whistle_b
suzysuetx
Beth H. :
MartaOriginal Author
Beth H. :
MartaOriginal Author
everdebz
stephvelasquez1962
MartaOriginal Author
stephvelasquez1962
stephvelasquez1962
stephvelasquez1962
MartaOriginal Author
MartaOriginal Author
stephvelasquez1962
stephvelasquez1962
MartaOriginal Author
ci_lantro
MartaOriginal Author
ci_lantro
Jennifer Hogan
MartaOriginal Author
RedRyder
Beth H. :