Kitchen Cabinet Layout Help!
abornstein
10 years ago
Featured Answer
Sort by:Oldest
Comments (23)
Related Professionals
Pembroke Architects & Building Designers · Washington Architects & Building Designers · Easton Furniture & Accessories · Indianapolis Furniture & Accessories · Miami Furniture & Accessories · Port Charlotte Furniture & Accessories · Surprise Furniture & Accessories · Carson Furniture & Accessories · Greenville General Contractors · Jamestown General Contractors · National City General Contractors · Overlea General Contractors · Parsons General Contractors · Port Saint Lucie General Contractors · Toledo General ContractorsOnePlan
10 years agoAdrian J. Naquin Interior Design L.L.C.
10 years agoabornstein thanked Adrian J. Naquin Interior Design L.L.C.abornstein
10 years agoabornstein
10 years agoProSource Memphis
10 years agoProSource Memphis
10 years agoLuxcraft Cabinets
10 years agoabornstein
10 years agoLesley Delle_Grazie
10 years agolast modified: 10 years agoabornstein
10 years agoLesley Delle_Grazie
10 years agolast modified: 10 years agoShuler Architecture
10 years agoabornstein
10 years agoOnePlan
10 years agoabornstein
10 years agoLesley Delle_Grazie
10 years agoLesley Delle_Grazie
10 years agoSandra Koll
8 years ago
Related Stories

MOST POPULAR7 Ways to Design Your Kitchen to Help You Lose Weight
In his new book, Slim by Design, eating-behavior expert Brian Wansink shows us how to get our kitchens working better
Full Story
KITCHEN DESIGNHere's Help for Your Next Appliance Shopping Trip
It may be time to think about your appliances in a new way. These guides can help you set up your kitchen for how you like to cook
Full Story
KITCHEN DESIGNKey Measurements to Help You Design Your Kitchen
Get the ideal kitchen setup by understanding spatial relationships, building dimensions and work zones
Full Story
ARCHITECTUREHouse-Hunting Help: If You Could Pick Your Home Style ...
Love an open layout? Steer clear of Victorians. Hate stairs? Sidle up to a ranch. Whatever home you're looking for, this guide can help
Full Story
BATHROOM WORKBOOKStandard Fixture Dimensions and Measurements for a Primary Bath
Create a luxe bathroom that functions well with these key measurements and layout tips
Full Story
DECORATING GUIDESDecorate With Intention: Helping Your TV Blend In
Somewhere between hiding the tube in a cabinet and letting it rule the room are these 11 creative solutions
Full Story
Storage Help for Small Bedrooms: Beautiful Built-ins
Squeezed for space? Consider built-in cabinets, shelves and niches that hold all you need and look great too
Full Story
KITCHEN DESIGNDesign Dilemma: My Kitchen Needs Help!
See how you can update a kitchen with new countertops, light fixtures, paint and hardware
Full Story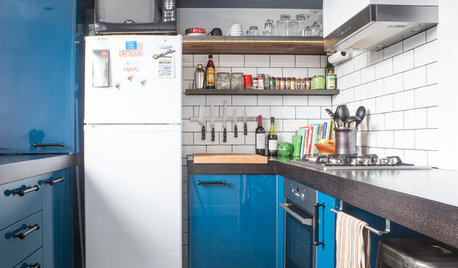
KITCHEN DESIGNKitchen of the Week: Into the Blue in Melbourne
Vivid cabinet colors and a newly open layout help an Australian kitchen live up to its potential
Full Story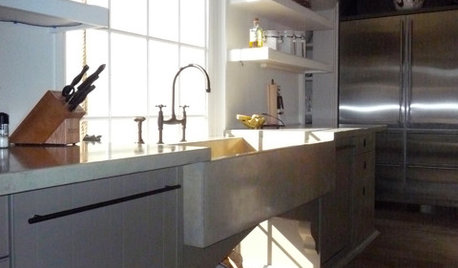
KITCHEN DESIGNGreat Solutions for Low Kitchen Windowsills
Are high modern cabinets getting you down? One of these low-sill workarounds can help
Full Story





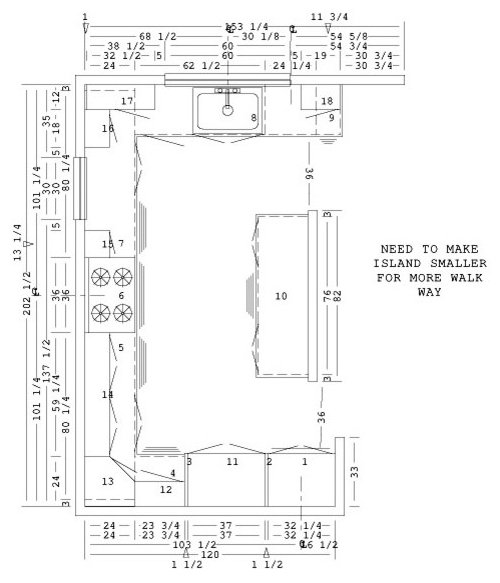
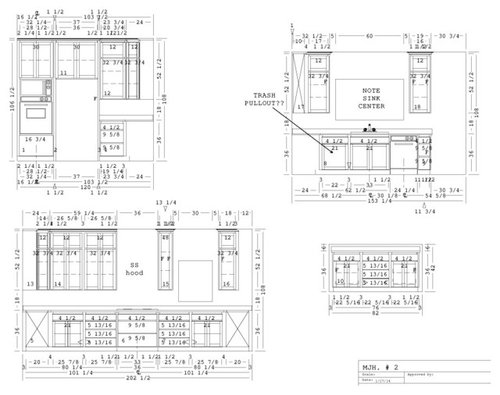

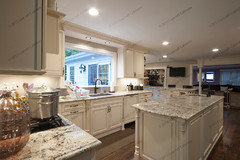
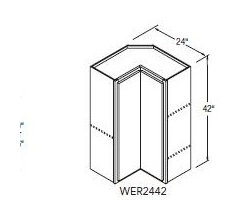





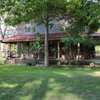
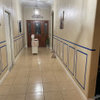
HERE Design and Architecture