Help with this kitchen!
Jenine Falcone_Kenny
10 years ago
Featured Answer
Sort by:Oldest
Comments (30)
Young Electric LLC
10 years agoRelated Professionals
Wanaque Interior Designers & Decorators · Madison Heights Architects & Building Designers · Wauconda Architects & Building Designers · Beavercreek Kitchen & Bathroom Designers · Fair Lawn Furniture & Accessories · Irmo Furniture & Accessories · Pinehurst Furniture & Accessories · Tucker Furniture & Accessories · Canandaigua General Contractors · Fort Pierce General Contractors · Lakeside General Contractors · Mount Prospect General Contractors · New Baltimore General Contractors · Northfield General Contractors · Summit General Contractorskm kane
10 years agolast modified: 10 years agoLinda Mayo
10 years agolast modified: 10 years agoHallmark Kitchen Designs
10 years agoceramic artisan
10 years agoceramic artisan
10 years agoHomeScapes Home Staging San Diego
10 years agolast modified: 10 years agoceramic artisan
10 years agoHomeScapes Home Staging San Diego
10 years agolast modified: 10 years agoceramic artisan
10 years agoChromatic
10 years agoHomeScapes Home Staging San Diego
10 years agoYoung Electric LLC
10 years agoJenine Falcone_Kenny
10 years agoSustainable Dwellings
10 years agolefty47
10 years agoWarner Decor
10 years agoDecker Cabinets
10 years agoStone Harbor Hardware
10 years agoLinda Mayo
10 years agoDecker Cabinets
10 years agoLinda Mayo
10 years agoflair lighting
10 years agoAQ Lighting Texas, Inc.
10 years agoDecker Cabinets
10 years agokm kane
10 years agoJenine Falcone_Kenny
10 years agoJenine Falcone_Kenny
10 years agoHomeScapes Home Staging San Diego
10 years ago
Related Stories

KITCHEN DESIGNHere's Help for Your Next Appliance Shopping Trip
It may be time to think about your appliances in a new way. These guides can help you set up your kitchen for how you like to cook
Full Story
KITCHEN DESIGNKey Measurements to Help You Design Your Kitchen
Get the ideal kitchen setup by understanding spatial relationships, building dimensions and work zones
Full Story
MOST POPULAR7 Ways to Design Your Kitchen to Help You Lose Weight
In his new book, Slim by Design, eating-behavior expert Brian Wansink shows us how to get our kitchens working better
Full Story
KITCHEN DESIGNDesign Dilemma: My Kitchen Needs Help!
See how you can update a kitchen with new countertops, light fixtures, paint and hardware
Full Story
SELLING YOUR HOUSE10 Tricks to Help Your Bathroom Sell Your House
As with the kitchen, the bathroom is always a high priority for home buyers. Here’s how to showcase your bathroom so it looks its best
Full Story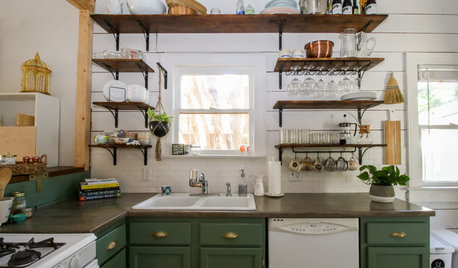
MY HOUZZMy Houzz: Friends Help With the DIY Redo of a San Antonio Kitchen
A Texas homeowner and her pals transform the room with green painted cabinets, open shelving and shiplap walls
Full Story
LIFEDecluttering — How to Get the Help You Need
Don't worry if you can't shed stuff and organize alone; help is at your disposal
Full Story
STANDARD MEASUREMENTSKey Measurements to Help You Design Your Home
Architect Steven Randel has taken the measure of each room of the house and its contents. You’ll find everything here
Full Story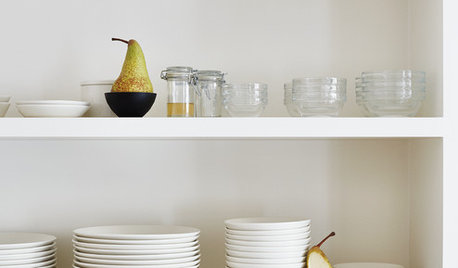
LIFEYou Said It: ‘Put It Back’ If It Won’t Help Your House, and More Wisdom
Highlights from the week include stopping clutter from getting past the door, fall planting ideas and a grandfather’s gift of love
Full StorySponsored
Central Ohio's Trusted Home Remodeler Specializing in Kitchens & Baths
More Discussions






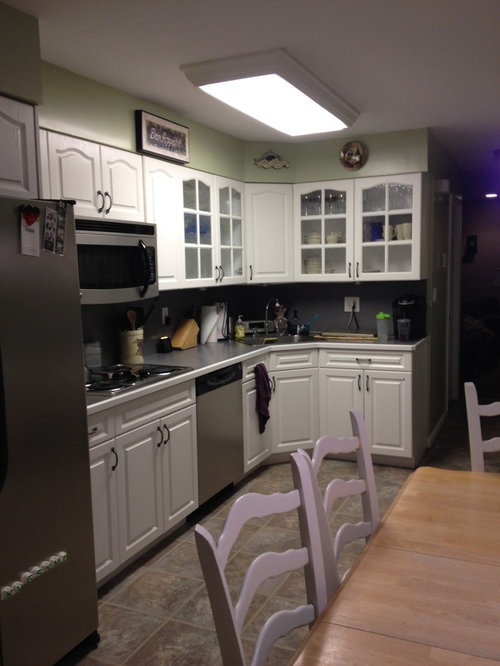


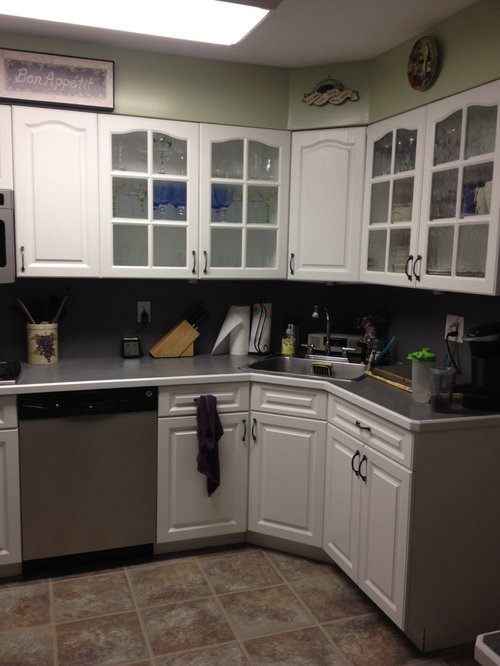

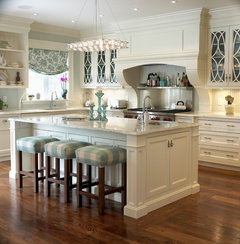
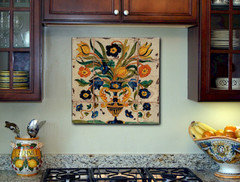
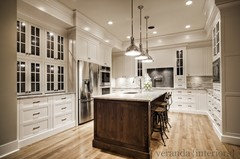




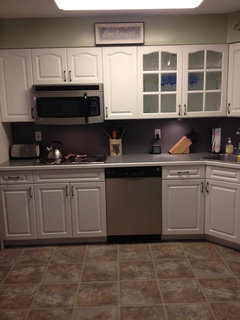

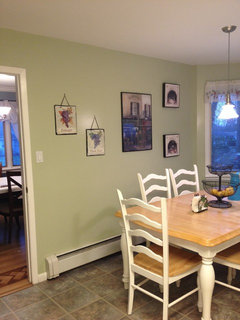



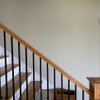

lsyp