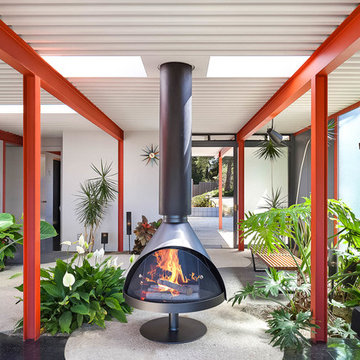Search results for "Burning" in Home Design Ideas

Photo by Alan Branhagen
Eastern Wahoo / Euonymus atropurpureus
Missouri Department of Conservations' Discovery Center in Kansas City
Inspiration for a landscaping in Other.
Inspiration for a landscaping in Other.
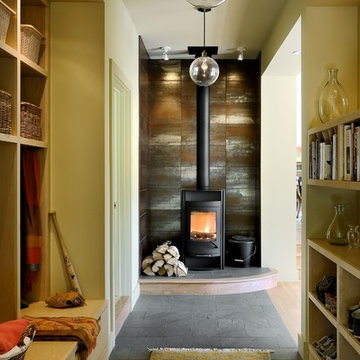
Rob Karosis Photography
www.robkarosis.com
Mudroom - contemporary mudroom idea in Burlington with beige walls
Mudroom - contemporary mudroom idea in Burlington with beige walls

The new floors are local Oregon white oak, and the dining table was made from locally salvaged walnut. The range is a vintage Craigslist find, and a wood-burning stove easily and efficiently heats the small house. Photo by Lincoln Barbour.
Find the right local pro for your project
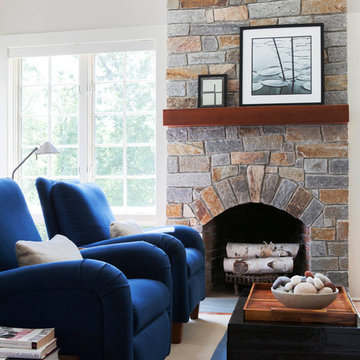
Mid-sized elegant formal and open concept carpeted living room photo in Boston with a standard fireplace, a stone fireplace, white walls and no tv

Example of a mid-sized mountain style backyard deck design in Boston with a fireplace and a pergola

Paul Owen of Owen Photo, http://owenphoto.net/.
Large elegant living room photo in Minneapolis with a wood stove
Large elegant living room photo in Minneapolis with a wood stove
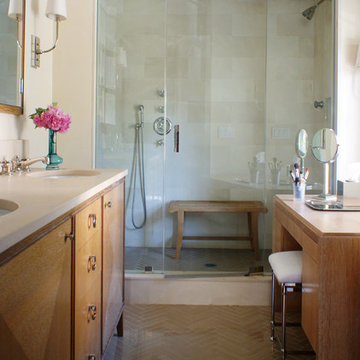
CBAC
Mid-sized elegant master beige tile and stone tile light wood floor alcove shower photo in New York with flat-panel cabinets, light wood cabinets, beige walls and an undermount sink
Mid-sized elegant master beige tile and stone tile light wood floor alcove shower photo in New York with flat-panel cabinets, light wood cabinets, beige walls and an undermount sink

This gourmet kitchen includes wood burning pizza oven, grill, side burner, egg smoker, sink, refrigerator, trash chute, serving station and more!
Photography: Daniel Driensky

This ceiling was designed and detailed by dSPACE Studio. We created a custom plaster mold that was fabricated by a Chicago plaster company and installed and finished on-site.
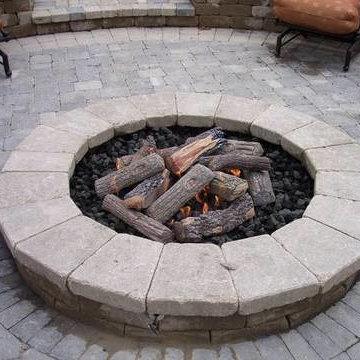
Ran Gas Line, Installed Burner, Key Valve, Lava Rock & Gas Logs (all products that we stock) We do all aspects of fire pits except for the stone.
Example of a mid-sized classic backyard concrete paver patio design in Chicago with a fire pit and no cover
Example of a mid-sized classic backyard concrete paver patio design in Chicago with a fire pit and no cover

Photography by Michael J. Lee
Example of a large transitional formal and open concept medium tone wood floor, brown floor and tray ceiling living room design in Boston with beige walls, a ribbon fireplace, a stone fireplace and no tv
Example of a large transitional formal and open concept medium tone wood floor, brown floor and tray ceiling living room design in Boston with beige walls, a ribbon fireplace, a stone fireplace and no tv
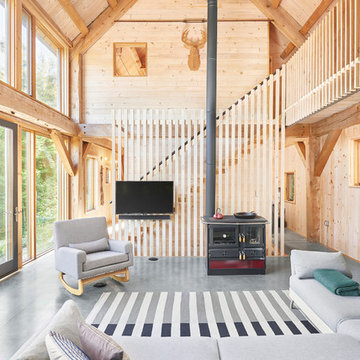
Jared McKenna Photography
Mountain style open concept gray floor family room photo in Boston with a wood stove, a metal fireplace and a wall-mounted tv
Mountain style open concept gray floor family room photo in Boston with a wood stove, a metal fireplace and a wall-mounted tv

Sponsored
Sunbury, OH
J.Holderby - Renovations
Franklin County's Leading General Contractors - 2X Best of Houzz!

Family room adjacent to kitchen. Paint color on fireplace mantel is Benjamin Moore #1568 Quarry Rock. The trim is Benjamin Moore OC-21. The bookcases are prefinished by the cabinet manufacturer, white with a pewter glaze. Designed by Julie Williams Design, Photo by Eric Rorer Photgraphy, Justin Construction
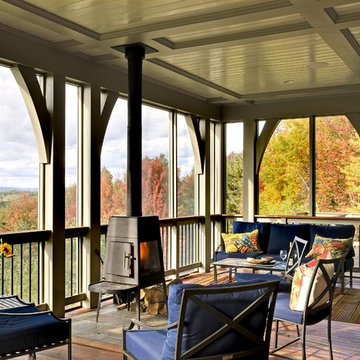
Rob Karosis Photography
www.robkarosis.com
Classic screened-in porch idea in Burlington with decking and a roof extension
Classic screened-in porch idea in Burlington with decking and a roof extension

Barry Grossman Photography
Example of a trendy white floor living room design in Miami with a ribbon fireplace
Example of a trendy white floor living room design in Miami with a ribbon fireplace
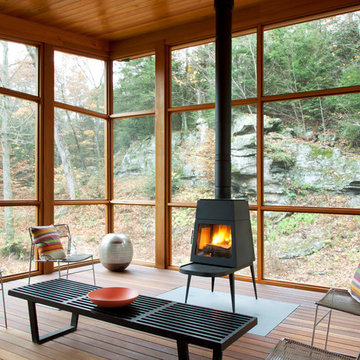
Rachael Stollar
Inspiration for a contemporary porch remodel in New York with a fire pit, decking and a roof extension
Inspiration for a contemporary porch remodel in New York with a fire pit, decking and a roof extension
Showing Results for "Burning"

Sponsored
Sunbury, OH
J.Holderby - Renovations
Franklin County's Leading General Contractors - 2X Best of Houzz!
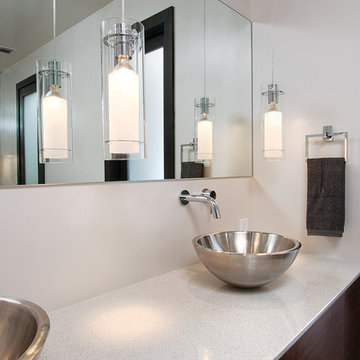
Burns Century Interior Design
www.burnscentury.com
Photography by Jan StittleburgJan Stittleburg
Bathroom - modern bathroom idea in Atlanta with a vessel sink
Bathroom - modern bathroom idea in Atlanta with a vessel sink
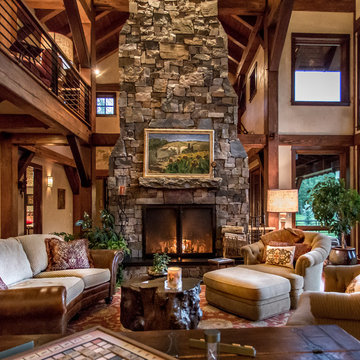
Example of a huge mountain style living room design in Denver with a wood stove and a stone fireplace
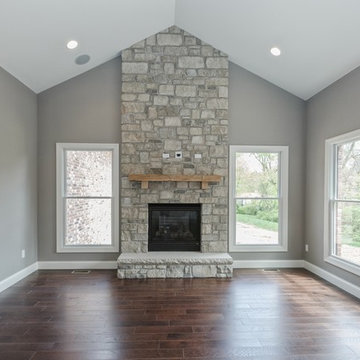
Living room - large craftsman open concept medium tone wood floor and brown floor living room idea in St Louis with gray walls, a standard fireplace and a stone fireplace
1


