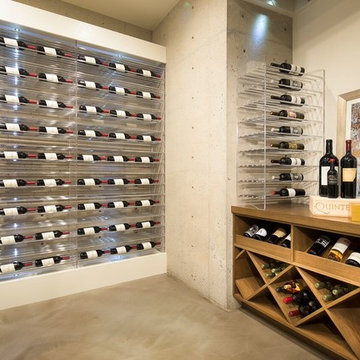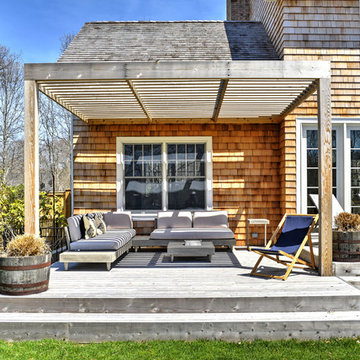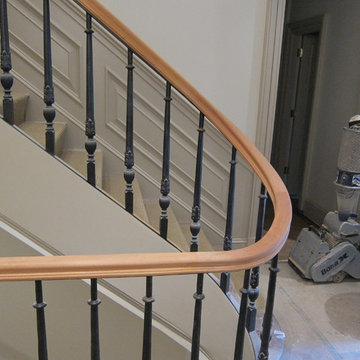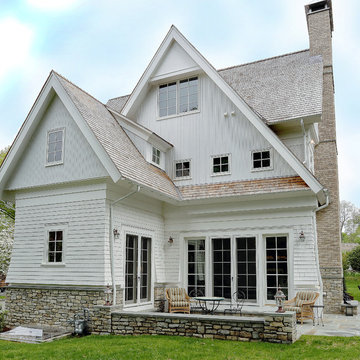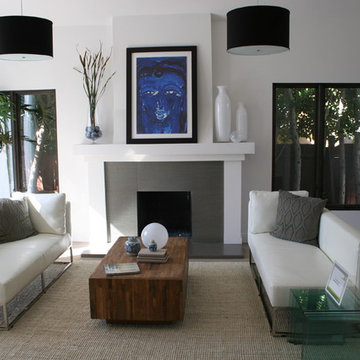Search results for "Qualification" in Home Design Ideas
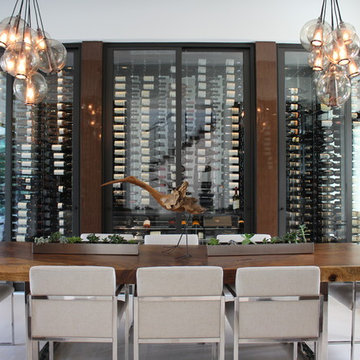
Mid-sized transitional light wood floor wine cellar photo in Miami with display racks
Find the right local pro for your project
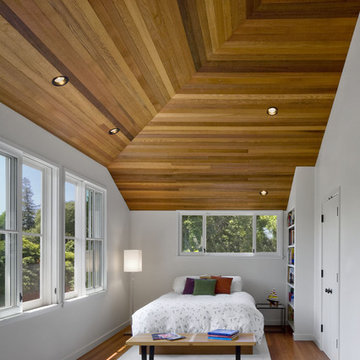
Second floor porch like bedroom.
Cathy Schwabe Architecture.
Photograph by David Wakely. Contractor: Young & Burton, Inc.
Bedroom - contemporary medium tone wood floor bedroom idea in San Francisco with white walls
Bedroom - contemporary medium tone wood floor bedroom idea in San Francisco with white walls
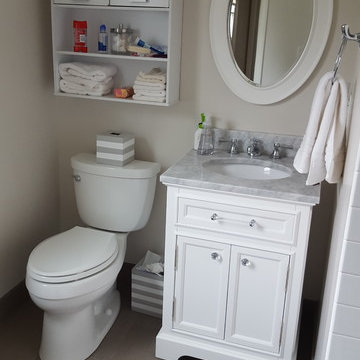
When you hire Paradise Builders, you are hiring integrity, craftsmanship, reliability and honesty. We stand behind our work, our moral ethics and our belief that integrity must be at the foundation of everything we do... whether it's building a home, creating an addition, or replacing a window.
We have the all-star difference and the following qualifications:
-Fourth-generation company
-In great standing with the BBB, NARI, and MBA
-Liability insurance to cover you, your family and visitors to your home
-Worker's compensation insurance to cover workers with if injured
-Expert installers who are trained to meet the highest industry standards
-Follow-up program after the job
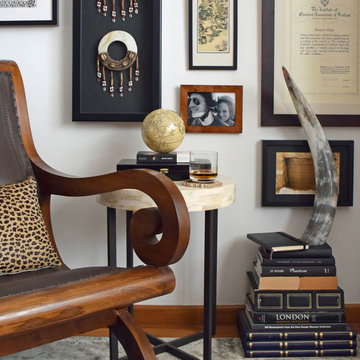
Masculine office reading corner showcasing hand-made framed Papuan shell necklaces by Anserai, styled up with black and white photography, original Chinese sketches and professional qualification certificate. A dark brown leather plantation chair, leopard pillow, modern bone inlay side table and Tibetan yak horn.
CREDITS: Elly MacDonald Design
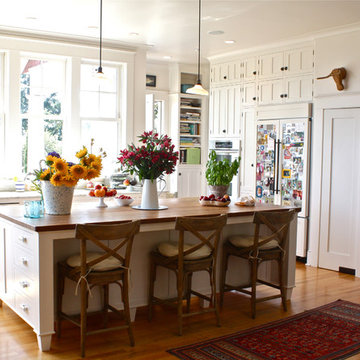
Shannon Malone © 2012 Houzz
Kitchen - traditional kitchen idea in San Francisco with shaker cabinets, white cabinets and paneled appliances
Kitchen - traditional kitchen idea in San Francisco with shaker cabinets, white cabinets and paneled appliances
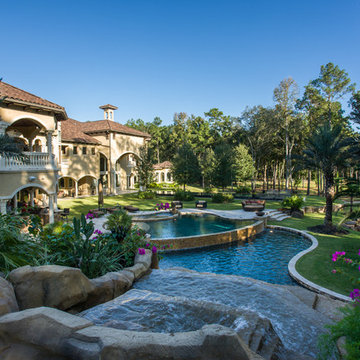
View from on the roof top sitting area of the grotto, this property is one of the largest on the North side of Houston, some rumors surfaced that this home was built for Beyonce, but I am not telling.
Photography by Paul Ladd
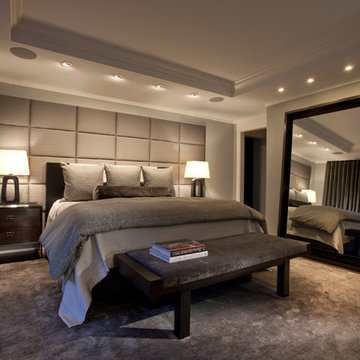
Example of a classic master dark wood floor bedroom design in Chicago with gray walls
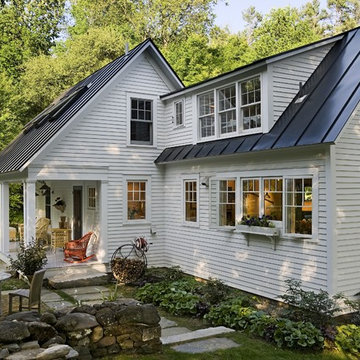
This exterior image shows how the original three-window shed dormer was extended to allow access to the upstairs addition. The carved out porch provides a beautiful connection to the newly renovated landscape.
Renovation/Addition. Rob Karosis Photography
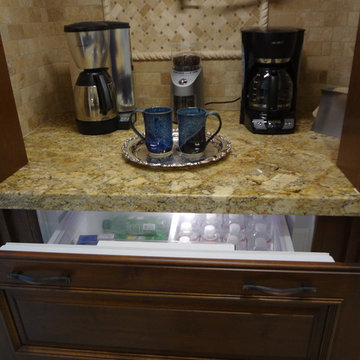
Example of a classic kitchen design in Houston with medium tone wood cabinets, beige backsplash and stainless steel appliances
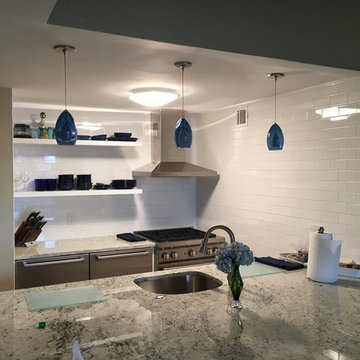
Enclosed kitchen - small transitional galley enclosed kitchen idea in Boston with an undermount sink, open cabinets, white cabinets, granite countertops, white backsplash, subway tile backsplash, stainless steel appliances and a peninsula
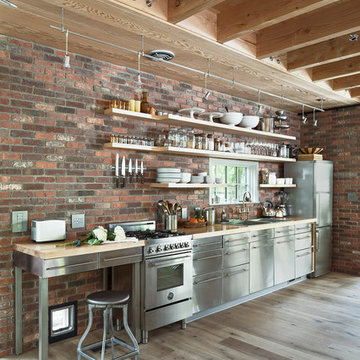
Andrea Calo
Kitchen - country single-wall light wood floor and beige floor kitchen idea in Austin with open cabinets, wood countertops, brick backsplash, stainless steel appliances and no island
Kitchen - country single-wall light wood floor and beige floor kitchen idea in Austin with open cabinets, wood countertops, brick backsplash, stainless steel appliances and no island
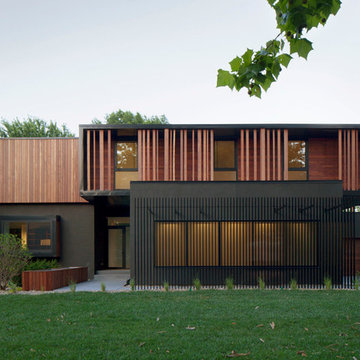
Baulinder Haus is located just a few houses down from a landmark Kansas City area home designed by Bauhaus architect Marcel Breuer. Baulinder Haus draws inspiration from the details of the neighboring home. Vertically oriented wood siding, simple forms, and overhanging masses—these were part of Breuer’s modernist palette. The house’s form consists of a series of stacked boxes, with public spaces on the ground level and private spaces in the boxes above. The boxes are oriented in a U-shaped plan to create a generous private courtyard. This was designed as an extension of the interior living space, blurring the boundaries between indoors and outdoors.
Floor-to-ceiling south facing windows in the courtyard are shaded by the overhanging second floor above to prohibit solar heat gain, but allow for passive solar heating in the winter. Other sustainable elements of the home include a geothermal heat pump HVAC system, energy efficient windows and sprayed foam insulation. The exterior wood is a vertical shiplap siding milled from FSC certified Machiche. Baulinder Haus was designed to meet and exceed requirements put forward by the U.S. Environmental Protection Agency for their Indoor airPLUS qualified homes, and is working toward Energy Star qualification.
Machiche and steel screening elements provide depth and texture to front facade.
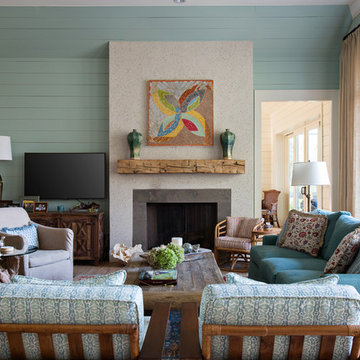
Photography by: Heirloom Creative, Andrew Cebulka
Inspiration for a mid-sized timeless enclosed living room remodel in Charleston with blue walls, a standard fireplace, a concrete fireplace and a wall-mounted tv
Inspiration for a mid-sized timeless enclosed living room remodel in Charleston with blue walls, a standard fireplace, a concrete fireplace and a wall-mounted tv
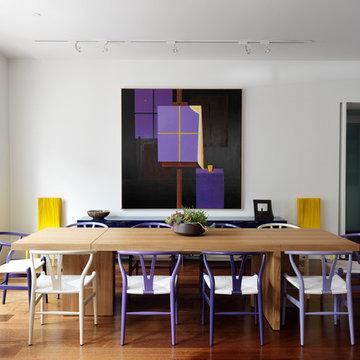
Jonny Valiant
Inspiration for a large contemporary medium tone wood floor dining room remodel in New York with white walls
Inspiration for a large contemporary medium tone wood floor dining room remodel in New York with white walls
Showing Results for "Qualification"
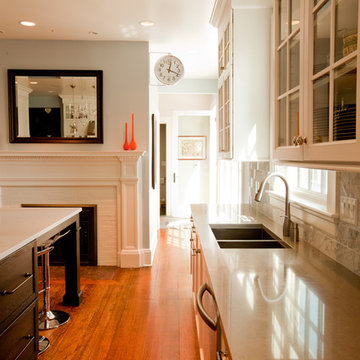
Since the couple has ties to the Chicago area, they began working with Normandy Designer Chris Ebert to put their mark on the house. They wanted to capitalize on the natural beauty of their setting and to create a home that was more in tune with their growing family’s needs.
By repurposing a few rooms and removing a few walls, Chris was able to create a design that complimented the views as well as their lifestyle.
1






