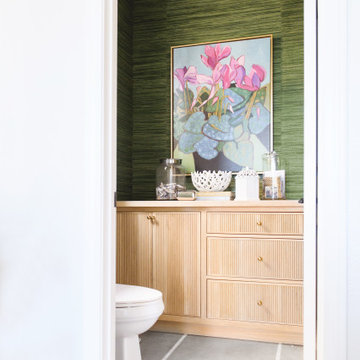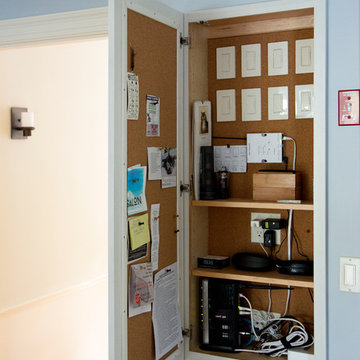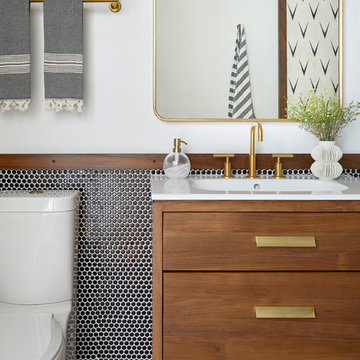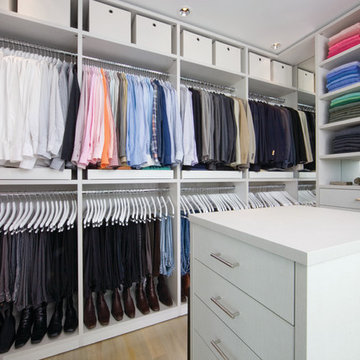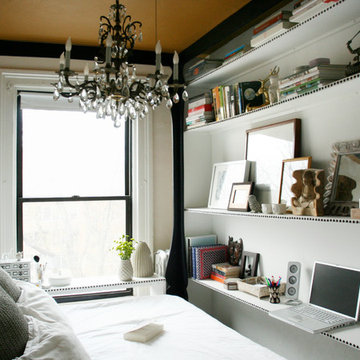Search results for "Relates" in Home Design Ideas

Landmark Photography
Example of a classic open concept brown floor and coffered ceiling living room design in Minneapolis with gray walls
Example of a classic open concept brown floor and coffered ceiling living room design in Minneapolis with gray walls

James R. Salomon
Large trendy l-shaped dark wood floor eat-in kitchen photo in Boston with stainless steel appliances, green cabinets, a single-bowl sink, recessed-panel cabinets, solid surface countertops and an island
Large trendy l-shaped dark wood floor eat-in kitchen photo in Boston with stainless steel appliances, green cabinets, a single-bowl sink, recessed-panel cabinets, solid surface countertops and an island
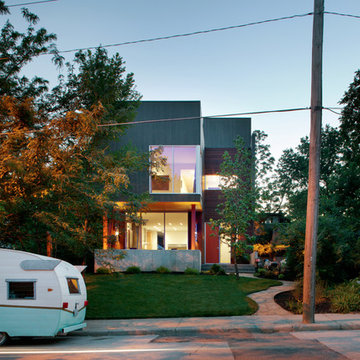
Architecture by: 360 Architects
Photos taken by:
ERIC LINEBARGER
lemonlime photography
website :: lemonlimephoto.com
twitter :: www.twitter.com/elinebarger/
Find the right local pro for your project

Landscape by Gardens by Gabriel; Fire Bowl and Water Feature by Wells Concrete Works; Radial bench by TM Lewis Construction
Example of a mid-sized minimalist backyard concrete patio fountain design in San Luis Obispo with no cover
Example of a mid-sized minimalist backyard concrete patio fountain design in San Luis Obispo with no cover

view of kitchen with dining room beyond
photo by Sara Terranova
Inspiration for a mid-sized contemporary l-shaped medium tone wood floor and brown floor open concept kitchen remodel in Kansas City with flat-panel cabinets, light wood cabinets, quartz countertops, glass tile backsplash, stainless steel appliances, an island, white countertops, a double-bowl sink and blue backsplash
Inspiration for a mid-sized contemporary l-shaped medium tone wood floor and brown floor open concept kitchen remodel in Kansas City with flat-panel cabinets, light wood cabinets, quartz countertops, glass tile backsplash, stainless steel appliances, an island, white countertops, a double-bowl sink and blue backsplash

Sponsored
Over 300 locations across the U.S.
Schedule Your Free Consultation
Ferguson Bath, Kitchen & Lighting Gallery
Ferguson Bath, Kitchen & Lighting Gallery
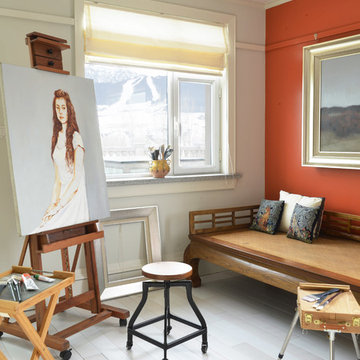
Interiors designed by Blake Civiello. Photos by Philippe Le Berre.
Inspiration for a mid-sized asian painted wood floor home studio remodel in Los Angeles with orange walls
Inspiration for a mid-sized asian painted wood floor home studio remodel in Los Angeles with orange walls

new construction / builder - cmd corp.
Large traditional beige two-story stone house exterior idea in Boston with a shingle roof
Large traditional beige two-story stone house exterior idea in Boston with a shingle roof
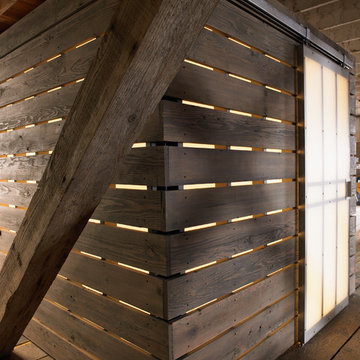
chadbourne + doss architects have designed a washroom in the historic Alderbrook Station Netshed. The exterior gapped boards are inspired by cracks of light in the netshed's historic board and batten siding that shrink and grow depending on the season.
Exterior corner photo by Tom Barwick

A perfect addition to your outdoor living is a seating wall surrounding a firepit. Cambridge Maytrx wall, Pyzique Fire Pit, Round table Pavers. Installed by Natural Green Landsacpe & Design in Lincoln, RI

Sponsored
Over 300 locations across the U.S.
Schedule Your Free Consultation
Ferguson Bath, Kitchen & Lighting Gallery
Ferguson Bath, Kitchen & Lighting Gallery

Modern Master Bathroom with floating bench and illuminated shower niche
Architect: Tom Cole
Interior Designer: Robyn Scott www.rsidesigns.com
Photographer: Teri Fotheringham
Keywords: Lighting, Lighting Design, Master Bath, Master Bath Lighting, Shower Light, Shower Lights, Shower Lighting, Bath Lighting, Lighting Designer, Shower, modern shower, contemporary shower, modern shower bench, LED lighting, lighting design, modern shower, modern shower, modern shower, modern shower, modern shower lighting, modern sower, modern shower, modern shower lighting, contemporary shower, contemporary shower lighting., modern shower lighting, modern shower, modern shower light, MODERN SHOWER LIGHTING, modern shower, modern shower.

Martha O'Hara Interiors, Interior Selections & Furnishings | Charles Cudd De Novo, Architecture | Troy Thies Photography | Shannon Gale, Photo Styling

Jim Bartsch Photography
Bathroom - mid-sized transitional master white tile and subway tile mosaic tile floor and gray floor bathroom idea in Los Angeles with a wall-mount sink, gray walls, a hinged shower door and a niche
Bathroom - mid-sized transitional master white tile and subway tile mosaic tile floor and gray floor bathroom idea in Los Angeles with a wall-mount sink, gray walls, a hinged shower door and a niche
Showing Results for "Relates"
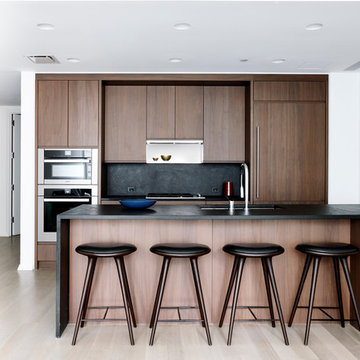
Sponsored
Columbus, OH

Authorized Dealer
Traditional Hardwood Floors LLC
Your Industry Leading Flooring Refinishers & Installers in Columbus

Down-to-studs remodel and second floor addition. The original house was a simple plain ranch house with a layout that didn’t function well for the family. We changed the house to a contemporary Mediterranean with an eclectic mix of details. Space was limited by City Planning requirements so an important aspect of the design was to optimize every bit of space, both inside and outside. The living space extends out to functional places in the back and front yards: a private shaded back yard and a sunny seating area in the front yard off the kitchen where neighbors can easily mingle with the family. A Japanese bath off the master bedroom upstairs overlooks a private roof deck which is screened from neighbors’ views by a trellis with plants growing from planter boxes and with lanterns hanging from a trellis above.
Photography by Kurt Manley.
https://saikleyarchitects.com/portfolio/modern-mediterranean/
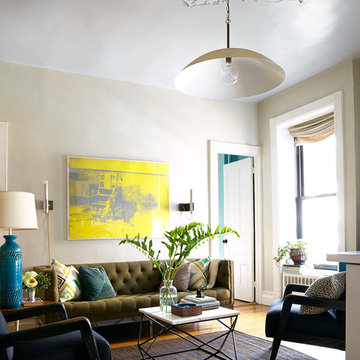
Dane Tashima Photography
Living room - mid-sized eclectic formal and enclosed medium tone wood floor living room idea in New York with white walls
Living room - mid-sized eclectic formal and enclosed medium tone wood floor living room idea in New York with white walls

Living room - mid-sized contemporary medium tone wood floor living room idea in Dallas with a standard fireplace, green walls and a stone fireplace
1






