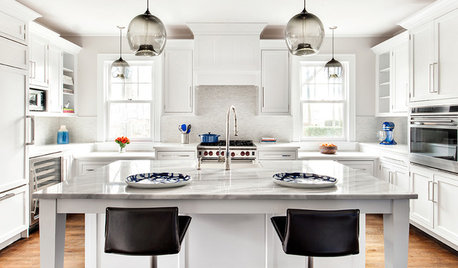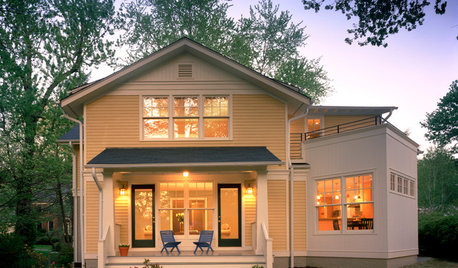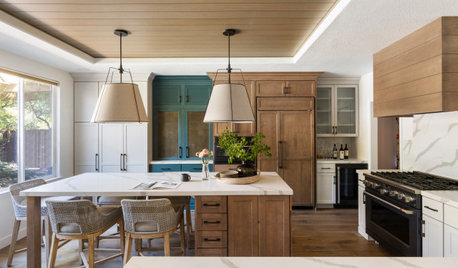Should we hire a structural engineer or go with a contractor who will
SM Mm
8 years ago
Featured Answer
Sort by:Oldest
Comments (33)
Related Professionals
Garden Acres Interior Designers & Decorators · Los Alamitos Architects & Building Designers · Nanticoke Architects & Building Designers · Philadelphia Kitchen & Bathroom Designers · Woodlawn Kitchen & Bathroom Designers · Sioux Falls Furniture & Accessories · Chaska Furniture & Accessories · Deer Park General Contractors · Endicott General Contractors · Greensburg General Contractors · Hammond General Contractors · Kyle General Contractors · Lake Forest Park General Contractors · Panama City General Contractors · Westmont General ContractorsSM Mm
8 years agolast modified: 8 years agoSM Mm
8 years agoSM Mm
8 years agoSM Mm
8 years agoSM Mm
8 years agoSM Mm
8 years agoJoseph Corlett, LLC
7 years agoAlex Guthrie Construction LLC
7 years agoJoseph Corlett, LLC
7 years agoPrecision Structural Engineering
7 years agobl0ss0m
7 years agoPrecision Structural Engineering
7 years agoUser
7 years agoPrecision Structural Engineering
7 years agoqam999
5 years agoAlex Guthrie Construction LLC
5 years agoqchomekeeper
5 years ago
Related Stories

WORKING WITH PROS5 Steps to Help You Hire the Right Contractor
Don't take chances on this all-important team member. Find the best general contractor for your remodel or new build by heeding this advice
Full Story
REMODELING GUIDESHow to Hire a Contractor
Follow these 8 steps to find the right contractor for you and your project
Full Story
LANDSCAPE DESIGNHow to Find and Hire a Great Landscape Contractor
Get your landscape project built on time and on budget by hiring a quality professional
Full Story
WORKING WITH PROSHow to Hire the Right Architect: Comparing Fees
Learn common fee structures architects use and why you might choose one over another
Full Story
PAINTINGHow to Hire a Painter to Do Your Interiors
Here’s what to know about hiring a painting contractor and what to expect during the job
Full Story
MOVINGHiring a Home Inspector? Ask These 10 Questions
How to make sure the pro who performs your home inspection is properly qualified and insured, so you can protect your big investment
Full Story
WORKING WITH PROS6 Reasons to Hire a Home Design Professional
Doing a construction project without an architect, a designer or a design-build pro can be a missed opportunity
Full Story
WORKING WITH PROSHow to Hire the Right Architect
Your perfect match is out there. Here’s how to find good candidates — and what to ask at that first interview
Full Story
REMODELING GUIDESContractor Tips: What Your Contractor Really Means
Translate your contractor's lingo to get the communication on your home project right
Full Story
REMODELING GUIDESContractor's Tips: 10 Things Your Contractor Might Not Tell You
Climbing through your closets and fielding design issues galore, your contractor might stay mum. Here's what you're missing
Full Story









Cancork Floor Inc.