New construction...better design ideas for energy efficiency...
Studio East Construction & Design Inc.
11 years ago
Featured Answer
Sort by:Oldest
Comments (7)
Conscious Construction Design Build
11 years agoRawketgrl
11 years agoRelated Professionals
Montebello Kitchen & Bathroom Designers · Newington Kitchen & Bathroom Designers · Ossining Kitchen & Bathroom Designers · Framingham Furniture & Accessories · Stuart Furniture & Accessories · Murraysville General Contractors · Ashburn General Contractors · Bel Air General Contractors · Dunedin General Contractors · Enfield General Contractors · Evans General Contractors · Grand Junction General Contractors · Monroe General Contractors · Nashua General Contractors · Woodland General ContractorsDytecture
11 years agolast modified: 11 years agoIronwood Builders
11 years agoStudio East Construction & Design Inc.
11 years agoConscious Construction Design Build
11 years ago
Related Stories
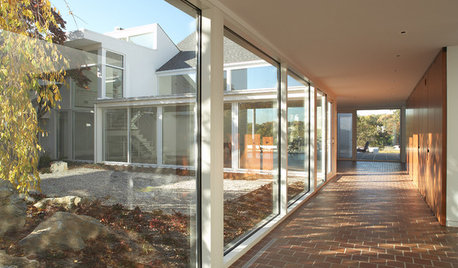
GREAT HOME PROJECTSUpdate Your Windows for Good Looks, Efficiency and a Better View
Great home project: Replace your windows for enhanced style and function. Learn the types, materials and relative costs here
Full Story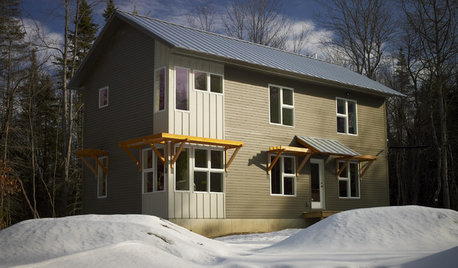
HOUZZ TOURSHouzz Tour: Energy-Efficient, 'Lean' House in Maine
Sustainable architecture and amazing light draw an environmentally conscious family to a new home
Full Story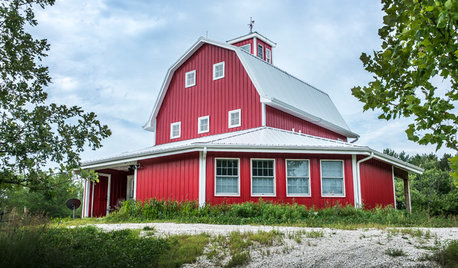
BARN HOMESHouzz Tour: An Energy-Efficient Barn Graces the Nebraska Landscape
Passive-house technologies and a rain-harvesting and greywater system conserve natural resources in this weekend country home
Full Story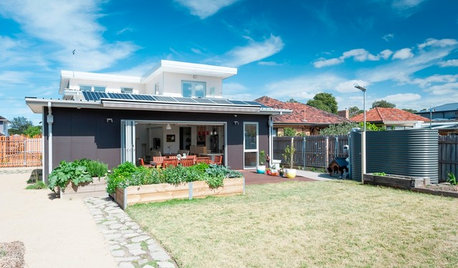
GREEN BUILDINGHouzz Tour: An Energy-Efficient Home for 3 Generations
This Australian house takes sustainability and accessibility to a new level
Full Story
GREEN BUILDINGEfficient Architecture Suggests a New Future for Design
Homes that pay attention to efficient construction, square footage and finishes are paving the way for fresh aesthetic potential
Full Story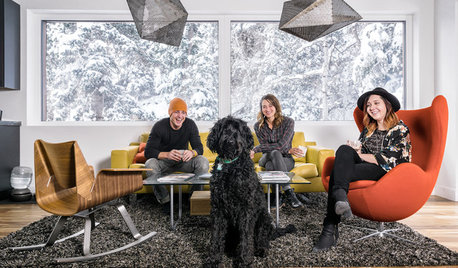
CONTEMPORARY HOMESHouzz Tour: Toasty Warm and Energy-Efficient in Utah Ski Country
An architect builds his own first home with passive house standards at the forefront
Full Story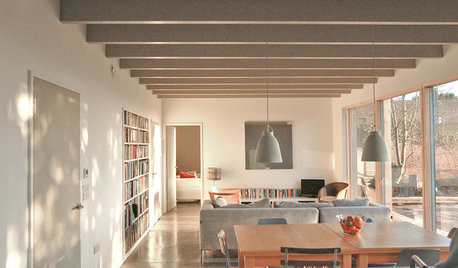
MODERN STYLEHouzz Tour: Hilltop Home With a View to Energy Efficiency
A contemporary light-filled English home makes the most of its location
Full Story
GREAT HOME PROJECTSHow to Install Energy-Efficient Windows
Learn what Energy Star ratings mean, what special license your contractor should have, whether permits are required and more
Full Story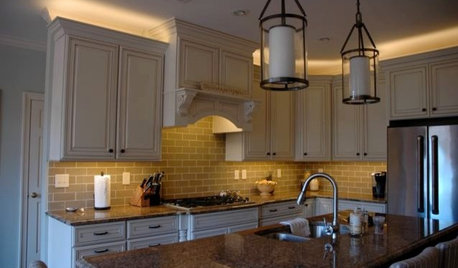
LIGHTINGThe Lowdown on High-Efficiency LED Lighting
Learn about LED tapes, ropes, pucks and more to create a flexible and energy-efficient lighting design that looks great
Full Story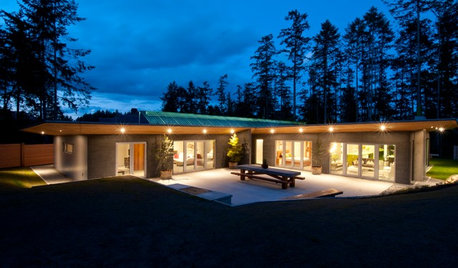
GREEN BUILDINGHouzz Tour: See a Concrete House With a $0 Energy Bill
Passive House principles and universal design elements result in a home that’ll work efficiently for the long haul
Full Story





Dan Hancock