Family Room TV Wall/Fireplace Help Needed!
Lindsay Ames
8 years ago
Featured Answer
Comments (28)
Lindsay Ames
8 years agoLindsay Ames
8 years agoRelated Professionals
Frisco Architects & Building Designers · Grafton Kitchen & Bathroom Designers · New Castle Kitchen & Bathroom Designers · Annandale Furniture & Accessories · Lebanon Furniture & Accessories · Arlington General Contractors · Barrington General Contractors · Brighton General Contractors · Erie General Contractors · Hanford General Contractors · Linton Hall General Contractors · Millbrae General Contractors · Roseburg General Contractors · Waipahu General Contractors · West Mifflin General Contractorsjck910
8 years agocarolyngarland
8 years agoLindsay Ames
8 years agocarolyngarland
8 years agoLindsay Ames
8 years agoLindsay Ames
8 years agoLindsay Ames
8 years agoChandelier
8 years agolast modified: 8 years agoLindsay Ames
8 years agoShoa Gallery
8 years agocarolyngarland
8 years agoLindsay Ames
8 years agoLindsay Ames
8 years agomszapiel
8 years agoterry toon
8 years agoLindsay Ames
8 years agoLindsay Ames
8 years agoLindsay Ames
8 years agoLindsay Ames
8 years agolast modified: 8 years agoterry toon
8 years agosusang1975
8 years agomszapiel
8 years agomszapiel
8 years ago
Related Stories

ORGANIZINGGet the Organizing Help You Need (Finally!)
Imagine having your closet whipped into shape by someone else. That’s the power of working with a pro
Full Story
DECORATING GUIDESDecorate With Intention: Helping Your TV Blend In
Somewhere between hiding the tube in a cabinet and letting it rule the room are these 11 creative solutions
Full Story
HOUSEKEEPINGWhen You Need Real Housekeeping Help
Which is scarier, Lifetime's 'Devious Maids' show or that area behind the toilet? If the toilet wins, you'll need these tips
Full Story
LIFEDecluttering — How to Get the Help You Need
Don't worry if you can't shed stuff and organize alone; help is at your disposal
Full Story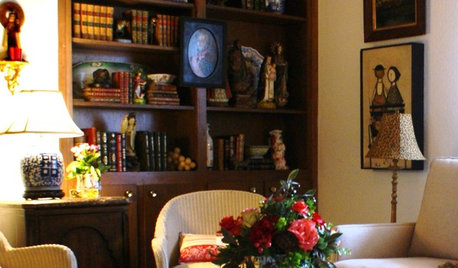
STORAGEDownsizing Help: Shelve Your Storage Woes
Look to built-in, freestanding and hanging shelves for all the display and storage space you need in your smaller home
Full Story
SMALL SPACESDownsizing Help: Storage Solutions for Small Spaces
Look under, over and inside to find places for everything you need to keep
Full Story
COLORPaint-Picking Help and Secrets From a Color Expert
Advice for wall and trim colors, what to always do before committing and the one paint feature you should completely ignore
Full Story
SMALL SPACESDownsizing Help: Think ‘Double Duty’ for Small Spaces
Put your rooms and furnishings to work in multiple ways to get the most out of your downsized spaces
Full StorySponsored
Leading Interior Designers in Columbus, Ohio & Ponte Vedra, Florida
More Discussions






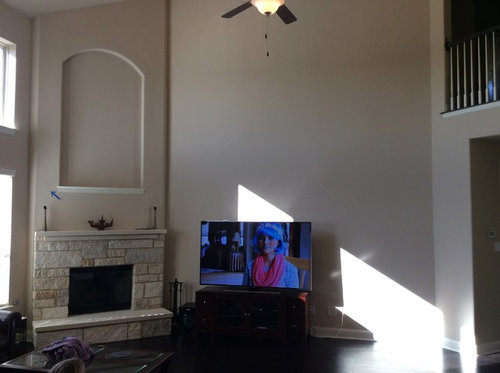

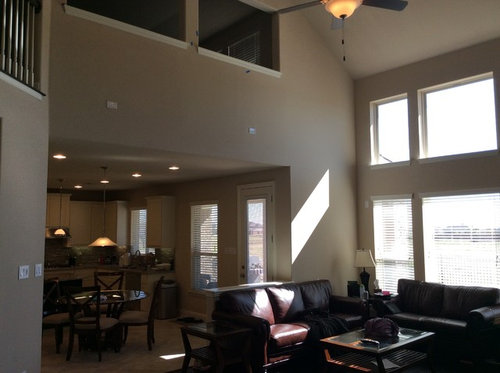
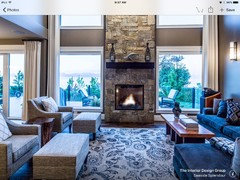
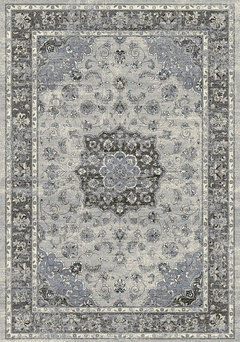
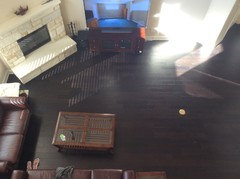
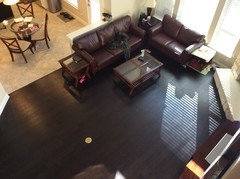











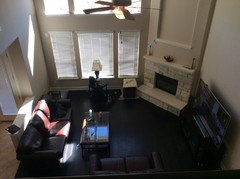




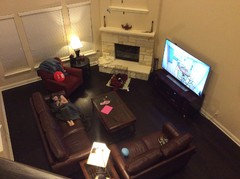
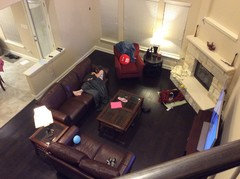

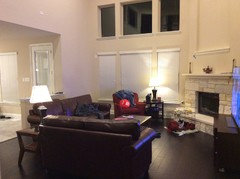

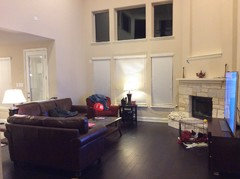
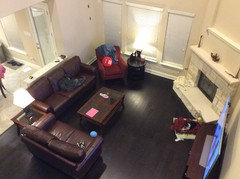


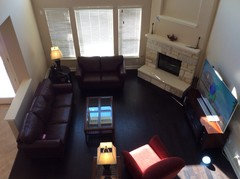
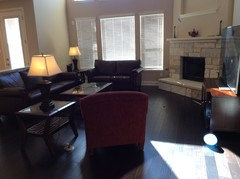
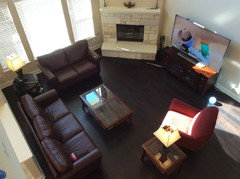

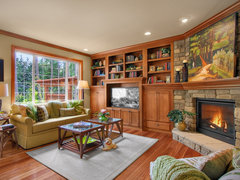






nancyp45