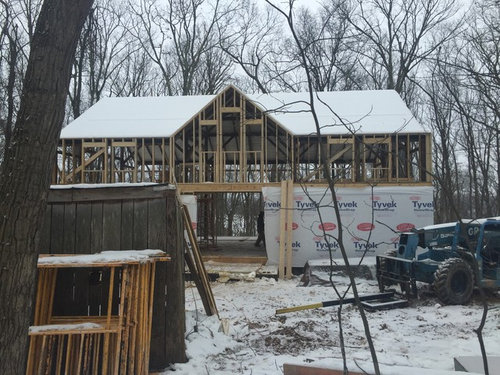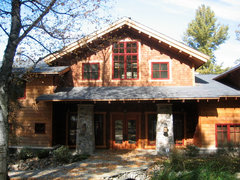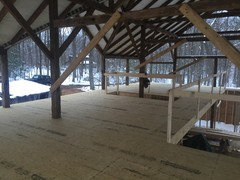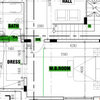window advice needed
Kirsten FoorHogue
8 years ago
Featured Answer
Sort by:Oldest
Comments (22)
radish
8 years agoRelated Professionals
Brownsville Kitchen & Bathroom Designers · Hillsboro Kitchen & Bathroom Designers · Bronx Furniture & Accessories · Dallas Furniture & Accessories · Union City Furniture & Accessories · Aventura Furniture & Accessories · Glenvar Heights Furniture & Accessories · Northridge Furniture & Accessories · Pleasant Grove Furniture & Accessories · Bryan General Contractors · Fort Salonga General Contractors · Kettering General Contractors · Modesto General Contractors · Mountain View General Contractors · Noblesville General Contractorszzmom40
8 years agoKirsten FoorHogue
8 years agosm1111
8 years agoleelee
8 years agoRusty Empire
8 years agolast modified: 8 years agoBeverlyFLADeziner
8 years agolynartist
8 years agozzmom40
8 years agoAudrey Yun
8 years agozzmom40
8 years agoKirsten FoorHogue
8 years agolynartist
8 years agozzmom40
8 years agoHeather Macdonald
8 years agoOasisDesign&Remodeling
8 years agoAngel 18432
8 years agorocketjcat
8 years agoHome Probe
7 years agoEllsworth Design Build
7 years ago
Related Stories

HEALTHY HOMEHow to Childproof Your Home: Expert Advice
Safety strategies, Part 1: Get the lowdown from the pros on which areas of the home need locks, lids, gates and more
Full Story
REMODELING GUIDESContractor Tips: Advice for Laundry Room Design
Thinking ahead when installing or moving a washer and dryer can prevent frustration and damage down the road
Full Story
DECORATING GUIDES10 Design Tips Learned From the Worst Advice Ever
If these Houzzers’ tales don’t bolster the courage of your design convictions, nothing will
Full Story
BATHROOM DESIGNDreaming of a Spa Tub at Home? Read This Pro Advice First
Before you float away on visions of jets and bubbles and the steamiest water around, consider these very real spa tub issues
Full Story
KITCHEN DESIGNSmart Investments in Kitchen Cabinetry — a Realtor's Advice
Get expert info on what cabinet features are worth the money, for both you and potential buyers of your home
Full Story
LIFEGet the Family to Pitch In: A Mom’s Advice on Chores
Foster teamwork and a sense of ownership about housekeeping to lighten your load and even boost togetherness
Full Story
KITCHEN STORAGEKnife Shopping and Storage: Advice From a Kitchen Pro
Get your kitchen holiday ready by choosing the right knives and storing them safely and efficiently
Full Story
FARM YOUR YARDAdvice on Canyon Farming From L.A.'s Vegetable Whisperer
See how a screened garden house and raised beds help an edible garden in a Los Angeles canyon thrive
Full Story
TASTEMAKERSBook to Know: Design Advice in Greg Natale’s ‘The Tailored Interior’
The interior designer shares the 9 steps he uses to create cohesive, pleasing rooms
Full Story
THE ART OF ARCHITECTURESound Advice for Designing a Home Music Studio
How to unleash your inner guitar hero without antagonizing the neighbors
Full StorySponsored
Custom Craftsmanship & Construction Solutions in Franklin County
More Discussions

















BeverlyFLADeziner