Any opinions or advice on this kitchen cabinet layout?
joyful30
8 years ago
Featured Answer
Comments (19)
User
8 years agoNatasha W
8 years agolast modified: 8 years agoRelated Professionals
Barstow Interior Designers & Decorators · Bel Air North Interior Designers & Decorators · Asbury Park Architects & Building Designers · Portage Architects & Building Designers · Phoenix Furniture & Accessories · Tamalpais-Homestead Valley Furniture & Accessories · Country Club Hills General Contractors · Elmont General Contractors · Mankato General Contractors · Milford Mill General Contractors · Montclair General Contractors · New Bern General Contractors · North Lauderdale General Contractors · Saginaw General Contractors · Valley Station General ContractorsUser
8 years agofelizlady
8 years agofelizlady
8 years agoJennifer K
8 years agojoyful30
8 years agoUser
8 years agojoyful30
8 years agoSuzanne Paylor
8 years agocalgirl71
8 years agojoyful30
8 years agojoyful30
8 years agoKathi Steele
8 years agoDorothy Gale
8 years agolast modified: 8 years agocalgirl71
8 years agoJennifer K
8 years agoacm
8 years ago
Related Stories

KITCHEN DESIGNSmart Investments in Kitchen Cabinetry — a Realtor's Advice
Get expert info on what cabinet features are worth the money, for both you and potential buyers of your home
Full Story
DECORATING GUIDESNo Neutral Ground? Why the Color Camps Are So Opinionated
Can't we all just get along when it comes to color versus neutrals?
Full Story
WALL TREATMENTSExpert Opinion: What’s Next for the Feature Wall?
Designers look beyond painted accent walls to wallpaper, layered artwork, paneling and more
Full Story
DECORATING GUIDES10 Design Tips Learned From the Worst Advice Ever
If these Houzzers’ tales don’t bolster the courage of your design convictions, nothing will
Full Story
HEALTHY HOMEHow to Childproof Your Home: Expert Advice
Safety strategies, Part 1: Get the lowdown from the pros on which areas of the home need locks, lids, gates and more
Full Story
DECORATING GUIDESDecorating Advice to Steal From Your Suit
Create a look of confidence that’s tailor made to fit your style by following these 7 key tips
Full Story
KITCHEN STORAGEKnife Shopping and Storage: Advice From a Kitchen Pro
Get your kitchen holiday ready by choosing the right knives and storing them safely and efficiently
Full Story
MODERN ARCHITECTUREThe Case for the Midcentury Modern Kitchen Layout
Before blowing out walls and moving cabinets, consider enhancing the original footprint for style and savings
Full Story
KITCHEN LAYOUTSHow to Plan the Perfect U-Shaped Kitchen
Get the most out of this flexible layout, which works for many room shapes and sizes
Full Story
KITCHEN DESIGN3 Steps to Choosing Kitchen Finishes Wisely
Lost your way in the field of options for countertop and cabinet finishes? This advice will put your kitchen renovation back on track
Full StoryMore Discussions







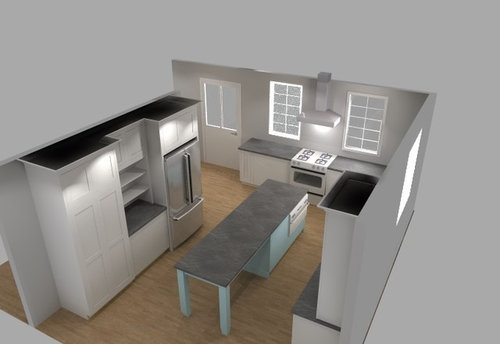
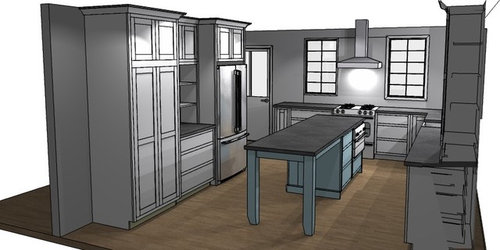
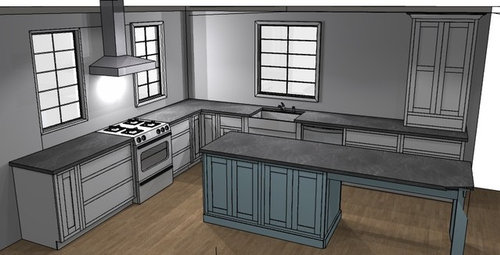
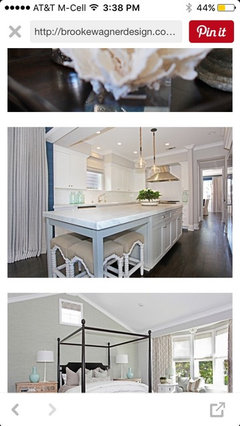


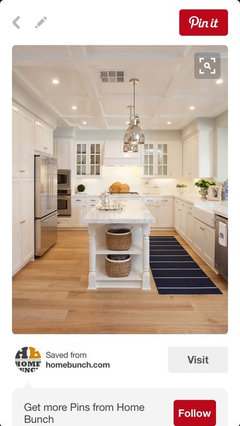




Jennifer K