Need help in and out
kwlayman kwlayman
8 years ago
Featured Answer
Comments (31)
er612
8 years agoRelated Professionals
Jacinto City Interior Designers & Decorators · Fort Smith Interior Designers & Decorators · Westbury Interior Designers & Decorators · Doctor Phillips Architects & Building Designers · Hershey Kitchen & Bathroom Designers · Yorba Linda Kitchen & Bathroom Designers · Wilmington Furniture & Accessories · Bel Air General Contractors · Enumclaw General Contractors · Evans General Contractors · Kettering General Contractors · La Marque General Contractors · New Carrollton General Contractors · Spencer General Contractors · Troy General Contractorskwlayman kwlayman
8 years agolast modified: 8 years agokwlayman kwlayman
8 years agolibradesigneye
8 years agoSativa McGee Designs
8 years agokwlayman kwlayman
8 years agoDeborah Roides Interior Design
8 years agokwlayman kwlayman thanked Deborah Roides Interior Designkwlayman kwlayman
8 years agokwlayman kwlayman
8 years agokwlayman kwlayman
8 years agolast modified: 8 years agolibradesigneye
8 years agoMuskokatana
8 years agolibradesigneye
8 years agovisualizemaven
8 years agokwlayman kwlayman
7 years agolibradesigneye
7 years ago
Related Stories

DECORATING GUIDESHelp Out: Art and Design for Japan
Home Design That Benefits Relief Efforts
Full Story
REMODELING GUIDESHow Small Windows Help Modern Homes Stand Out
Amid expansive panes of glass and unbroken light, smaller windows can provide relief and focus for modern homes inside and out
Full Story
REMODELING GUIDESTile Floors Help a Hot Home Chill Out
Replace your hot-weather woes with a cool feel for toes when you treat your floors to deliciously refreshing tile
Full Story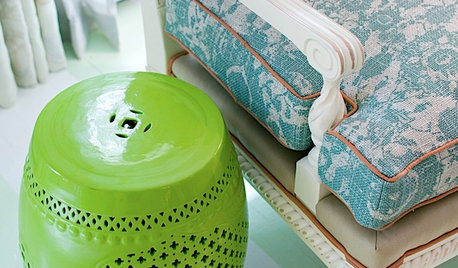
DECORATING GUIDESThe Most Helpful Furniture Piece You May Ever Own
Use it as a table, a seat, a display space, a footrest ... and indoors or out. Meet the ever-versatile Chinese garden stool
Full Story
SMALL SPACESDownsizing Help: Think ‘Double Duty’ for Small Spaces
Put your rooms and furnishings to work in multiple ways to get the most out of your downsized spaces
Full Story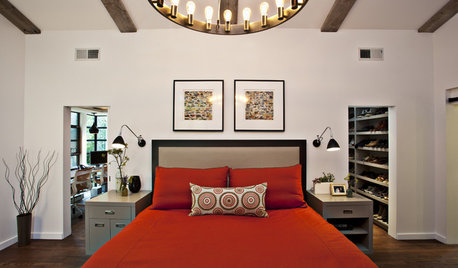
COLORColor Palette Extravaganza: Room-by-Room Help for Your Paint Picks
Take the guesswork out of choosing paint colors with these conveniently collected links to well-considered interior palettes
Full Story
SMALL HOMESRoom of the Day: Living-Dining Room Redo Helps a Client Begin to Heal
After a tragic loss, a woman sets out on the road to recovery by improving her condo
Full Story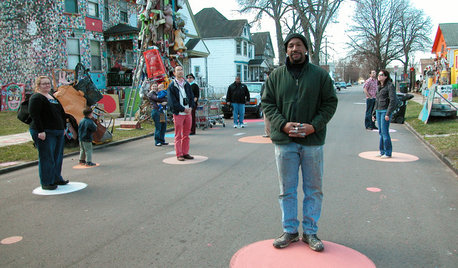
FUN HOUZZDecorated Houses Help Save a Detroit Neighborhood
Art's a start for an inner-city community working to stave off urban blight and kindle a renaissance
Full Story
MOST POPULAR9 Real Ways You Can Help After a House Fire
Suggestions from someone who lost her home to fire — and experienced the staggering generosity of community
Full Story
LIFEDecluttering — How to Get the Help You Need
Don't worry if you can't shed stuff and organize alone; help is at your disposal
Full StoryMore Discussions






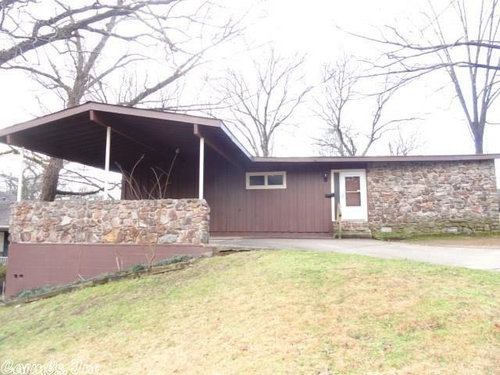

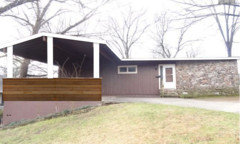



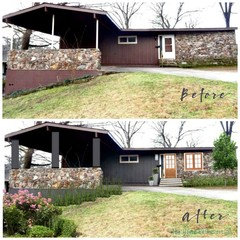


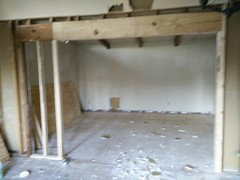







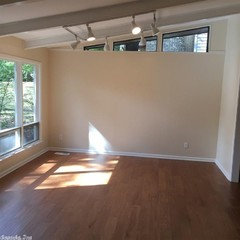


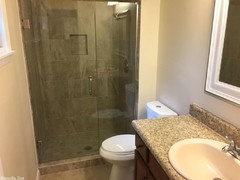


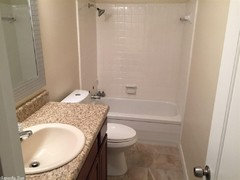


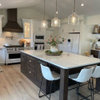

Jennifer K