What is the ideal home size?
Erin Carlyle
7 years ago
501-1,000 square feet
1,001-1,500 square feet
2,001-3,000 square feet
Featured Answer
Sort by:Oldest
Comments (54)
User
7 years agoRelated Professionals
Aspen Hill Design-Build Firms · Boise Design-Build Firms · Deer Park General Contractors · Florida City General Contractors · Mankato General Contractors · Nashua General Contractors · Watertown General Contractors · Decatur Flooring Contractors · Desert Hot Springs Flooring Contractors · Monroe Flooring Contractors · Palestine Flooring Contractors · Seymour Flooring Contractors · Tewksbury Flooring Contractors · Waterbury Flooring Contractors · Whitman Flooring ContractorsBhujang Nayak
7 years agotempleofm
7 years agoHarkey Tile and Stone and Custom Closets
7 years agolefurge
7 years agoAnn Smitt
7 years agoBil Whitley
7 years agoSonia Burrows
7 years agodsnine
7 years agolast modified: 7 years agopicman72
7 years agochloebud
7 years agoendbullyingnow
7 years agoDelora Dickey
7 years agoAine Quinn Hyland
7 years agotgeeca
7 years agoteamaltese
7 years agoPatti Groome
7 years agoWest Georgia Kitchen & Bath, Inc
7 years agoBill Cromack
7 years agoAshley Mobley
7 years agosuezbell
7 years agoUser
7 years agokiwifruit08
7 years agolast modified: 7 years agoleeepp
7 years agomargaret17
7 years agoK.O.H. Construction Corporation
7 years agoStacey Kerr
7 years agoMs Smith
7 years agoSuzanne
7 years agoteei
7 years agolast modified: 7 years agoLawrence Piekos
7 years agoshelral
7 years agokcomersr
7 years agolast modified: 7 years agojjgeorgia
7 years agoskillinge
7 years agoValter and Anna fon Eynik
7 years agocapecodlorrie
7 years agoGuideline Studios, LLC
7 years agoJanis Brandes
7 years agoJudy Mishkin
7 years agoUser
7 years agoVirginia Kennedy
7 years agokathrynmerr
7 years agoRaegan Ford Interior Design
7 years agoBarbara Wynd
7 years agoAldo Uehara
7 years agoShelby L
7 years agoSue
7 years agoSuzaan Shr
6 years ago
Related Stories
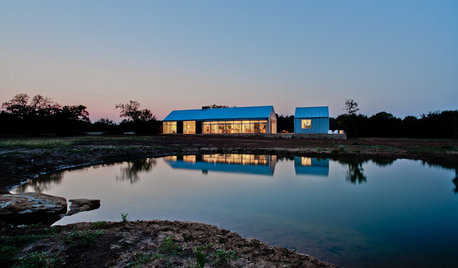
HOUZZ TOURSHouzz Tour: 3 Buildings Make for 1 Ideal Artist's Home
With a studio perched between a main suite and a guest cabana, a modern Texas home has all the bases covered
Full Story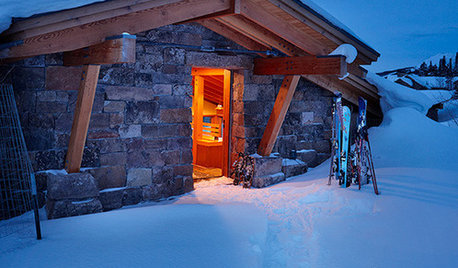
VACATION HOMESEssential Elements of an Ideal Winter Cabin
If you dream of a winter getaway with lots of skiing, skating and hot-drink sipping, these tips will make your cabin as cozy as can be
Full Story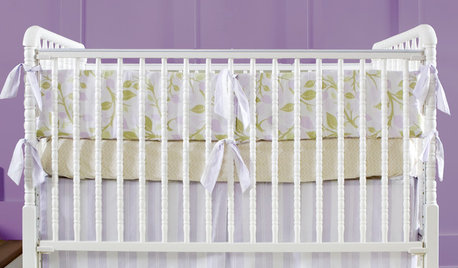
BEDROOMSThe Single Crib Style That's Ideal for Any Nursery
Enchanting as a dream or as eclectic as you like, Jenny Lind cribs and kids' beds delight in traditional to contemporary children's rooms
Full Story
SHOP HOUZZShop Houzz: The Ideal Temperature
Keep cool or heat things up with these climate-control devices
Full Story0
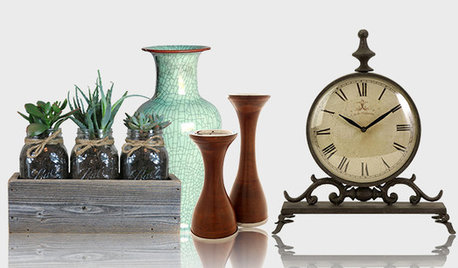
SHOP HOUZZShop Houzz: Ideal Gifts for 4th, 5th and 6th Anniversaries
Go traditional or put a twist on the classic anniversary gift themes
Full Story0
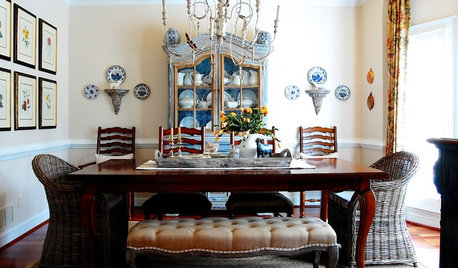
DECORATING GUIDES5 Questions to Ask Before You Design Your Dining Room
Set up your dining room with the colors, furnishings and artwork you love, and you'll never be hungry for style satisfaction again
Full Story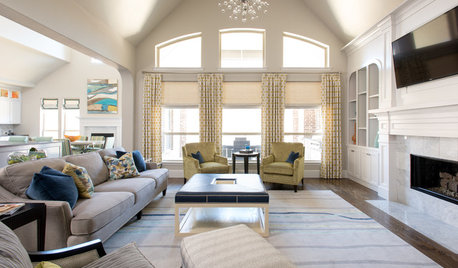
PRO TIPSHow to Find Your Ideal Client
Create a more efficient sales process by defining your target
Full Story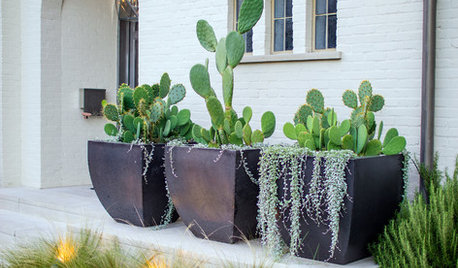
CONTAINER GARDENSCactus and Succulent Containers Are Ideal for Hot, Sunny Spots
Bring on the sun with these heat-loving succulent container gardens
Full Story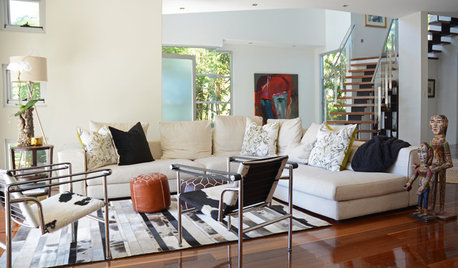
HOUZZ TOURSMy Houzz: A Decorator and a Builder Bring Work Home
An interior decorator and her builder husband create the ideal contemporary family home for their needs
Full Story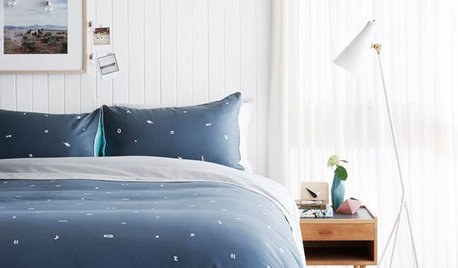
DECORATING STYLES8 Ways to Zero In on Your Decorating Style
Think back to your childhood or look in the mirror — the clues to your ideal home decor are all around you
Full StorySponsored
Your Industry Leading Flooring Refinishers & Installers in Columbus
More Discussions






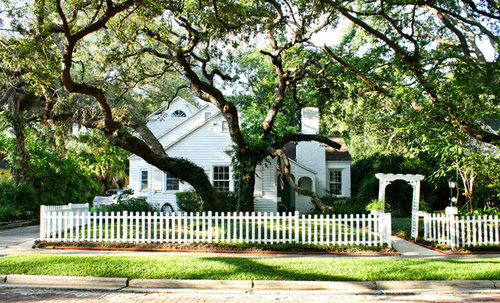



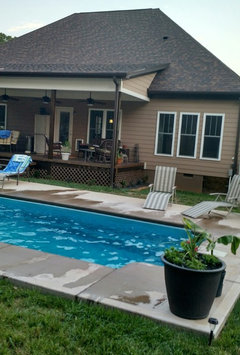
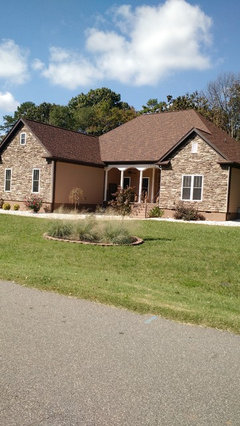

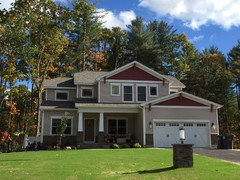




Patricia Franklin