Kitchen window dilemma
tbchic
7 years ago
Featured Answer
Sort by:Oldest
Comments (24)
Geneviève
7 years agoGeneviève
7 years agoRelated Professionals
Fort Lewis Architects & Building Designers · Madison Heights Architects & Building Designers · Williamstown Kitchen & Bathroom Designers · Walnut Creek Furniture & Accessories · Wichita Furniture & Accessories · Woodbury Furniture & Accessories · Lake Arrowhead Furniture & Accessories · Van Nuys Furniture & Accessories · Bay City General Contractors · Browns Mills General Contractors · Cedar Hill General Contractors · ‘Ewa Beach General Contractors · Overlea General Contractors · Panama City Beach General Contractors · Saint Paul General ContractorsGeneviève
7 years agoUser
7 years agoMadden, Slick & Bontempo, Inc
7 years agotbchic
7 years agolefty47
7 years agoUser
7 years agolast modified: 7 years agosuzyq53
7 years agotbchic
7 years agotbchic
7 years agoBailey R
7 years agosuzyq53
7 years agotbchic
7 years agoMadden, Slick & Bontempo, Inc
7 years agotbchic
7 years agoMadden, Slick & Bontempo, Inc
7 years agolast modified: 7 years agoPaul Chevlin
7 years agotbchic
7 years agoMadden, Slick & Bontempo, Inc
7 years agoapple_pie_order
7 years agotbchic
7 years agolast modified: 7 years agoGeneviève
7 years ago
Related Stories
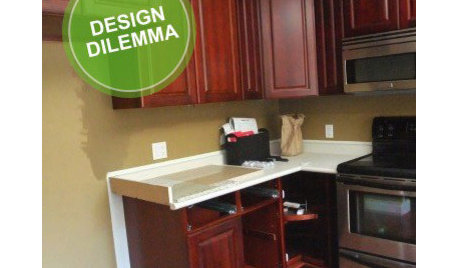
KITCHEN DESIGNDesign Dilemma: Lightening Up a Kitchen
What counters and accents could balance the wood in this kitchen?
Full Story
KITCHEN DESIGNDesign Dilemma: My Kitchen Needs Help!
See how you can update a kitchen with new countertops, light fixtures, paint and hardware
Full Story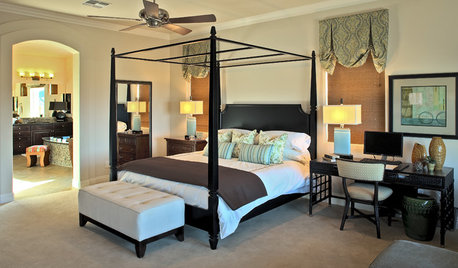
BEDROOMSDesign Dilemma: How to Make a Bedroom Workspace Fit
Whether your bedroom is small or sleep intrusion is a concern, here's how to mix a good day's work with a good night's sleep
Full Story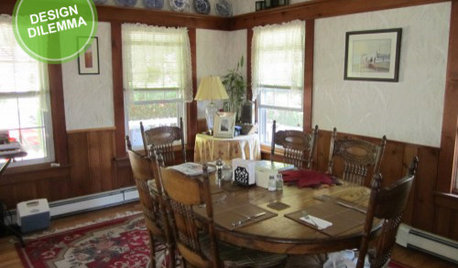
Design Dilemma: Keep or Nix Knotty Pine?
Help a Houzz User Choose a Paint Color for a Cohesive Design
Full Story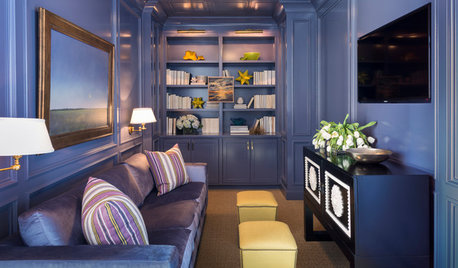
DECORATING GUIDES7 Common Design Dilemmas Solved!
Here’s how to transform the awkward areas of your home into some of its best features
Full Story
DECORATING GUIDESDesign Dilemma: Where to Put the Media Center?
Help a Houzz User Find the Right Place for Watching TV
Full Story
DECORATING GUIDESDesign Dilemma: I Need Lake House Decor Ideas!
How to Update a Lake House With Wood, Views, and Just Enough Accessories
Full Story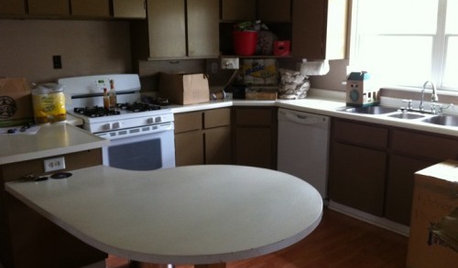
Design Dilemmas: 5 Questions for Houzzers!
Post Ideas for Landscaping for a Modern Home, Updating a Rental and More
Full Story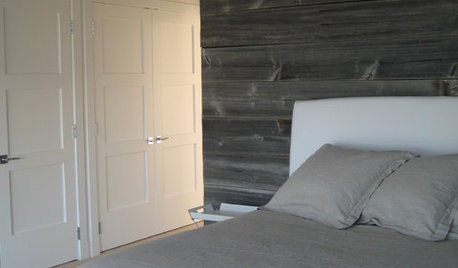
REMODELING GUIDESDesign Dilemma: How Do I Modernize My Cedar Walls?
8 Ways to Give Wood Walls a More Contemporary Look
Full Story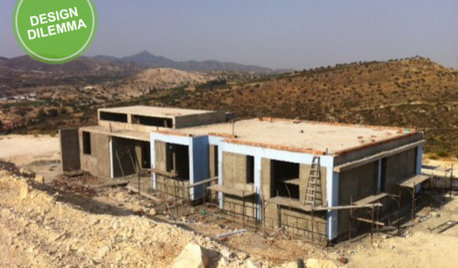
COLORDesign Dilemma: Color for a Mediterranean Home
What Colors Would You Use Inside This Open, Bright Home on Cyprus?
Full StorySponsored
Central Ohio's Trusted Home Remodeler Specializing in Kitchens & Baths
More Discussions







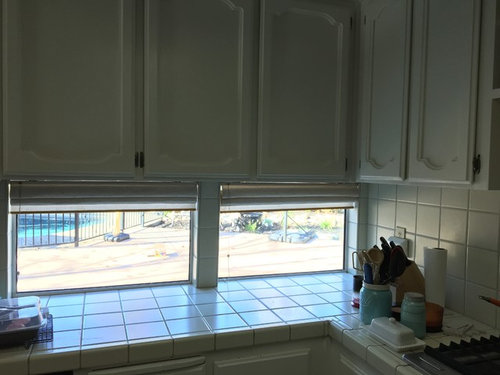



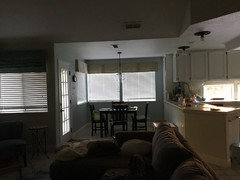

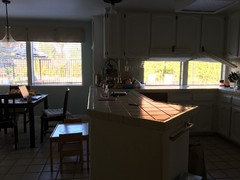

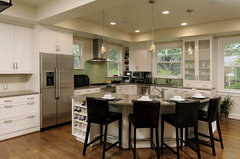





suzyq53