Skylights
mnandell
7 years ago
Related Stories
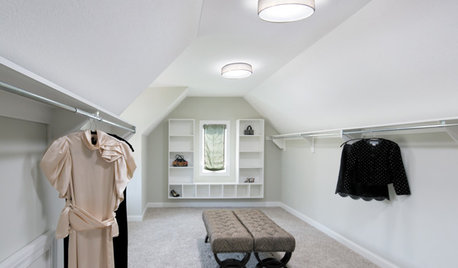
GREAT HOME PROJECTSHow to Add a Skylight or Light Tube
New project for a new year: Increase daylight and maybe even your home’s energy efficiency by opening a room to the sky
Full Story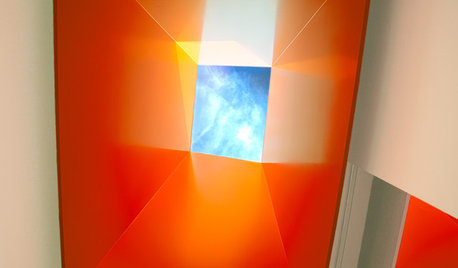
ARCHITECTURE10 Statement-Making Skylights, Big and Small
Brighten rooms with natural light while adding a dose of creativity via a skylight that draws attention
Full Story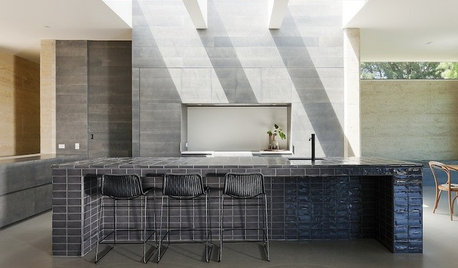
LIGHTINGThe Glorious Benefits of Skylights
Discover the wonders of overhead openings beyond just the extra illumination
Full Story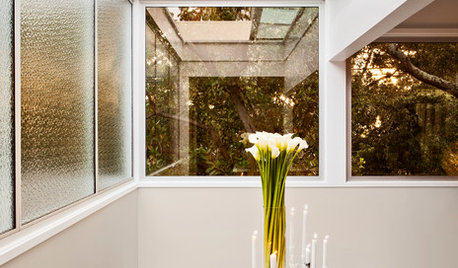
LIGHTING10 Reasons to Love Skylights
Get beautiful, mood-boosting natural light where you need it most, without sacrificing your privacy
Full Story
WINDOWSSmall Skylights Add Comfort and Light Where You Need It
Consider this minor home improvement in rooms that don’t get enough natural daylight
Full Story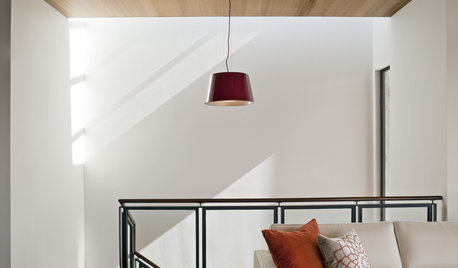
Illuminating Design: Grazing Skylights
Create Your Home's Own Light Show With a Skylight Near the Wall
Full Story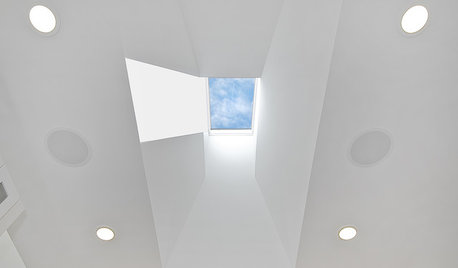
WINDOWSDesign Workshop: Windows to the Sky
Bring in sunlight and stars with an architectural approach to skylights
Full Story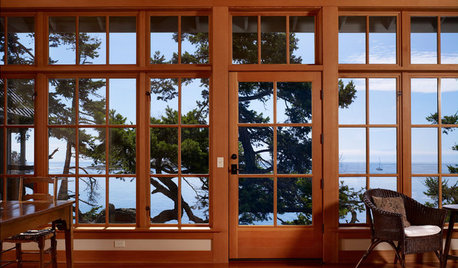
LIGHTINGHouse Hunting? Look Carefully at the Light
Consider windows, skylights and the sun in any potential home, lest you end up facing down the dark
Full Story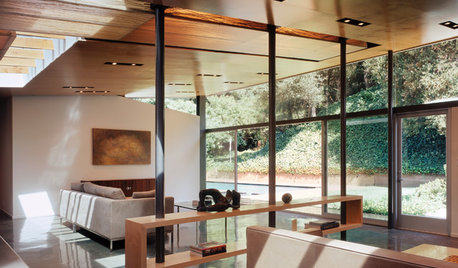
GREEN BUILDINGLook to the Sun for More of Your Home's Lighting
Manage sunlight with design-savvy windows, solar tubes and skylights to save energy and show your home's beauty
Full Story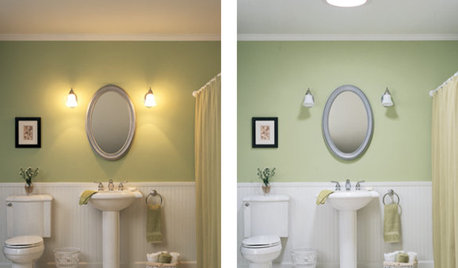
REMODELING GUIDESTubular Daylighting Devices Bring In Natural Light
More advanced and less pricey than traditional skylights, TDDs are the most modern way to let the light in
Full Story








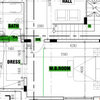

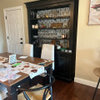
Glenn Robert Lym Architect
mnandellOriginal Author
Glenn Robert Lym Architect