Access to Patio
Maria
10 years ago
Featured Answer
Comments (19)
Related Professionals
Barstow Interior Designers & Decorators · Clive Architects & Building Designers · Panama City Beach Architects & Building Designers · Schiller Park Architects & Building Designers · Baltimore Kitchen & Bathroom Designers · Highland Park Kitchen & Bathroom Designers · Bend Furniture & Accessories · Cartersville Furniture & Accessories · Cedar Rapids Furniture & Accessories · Aurora General Contractors · Easley General Contractors · Harvey General Contractors · River Edge General Contractors · Titusville General Contractors · Wheaton General ContractorsSharon Cameron
10 years agoUser
10 years agolast modified: 10 years agoMaria
10 years agoDar Eckert
10 years agoMaria
10 years agoDar Eckert
10 years agoelcieg
10 years agolast modified: 10 years agoMaria
10 years agosstarr93
10 years agoVizX Design Studios, LLC
10 years agoStamps Design Services
10 years agolast modified: 10 years agoMaria thanked Stamps Design ServicesMaria
10 years agoLisa A
5 years ago
Related Stories
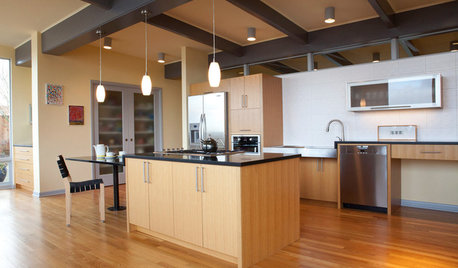
UNIVERSAL DESIGNHouzz Tour: Universal Design Makes a Midcentury Home Accessible
More space for wheelchairs, easier access to appliances and a curbless shower fit a Seattle family's needs
Full Story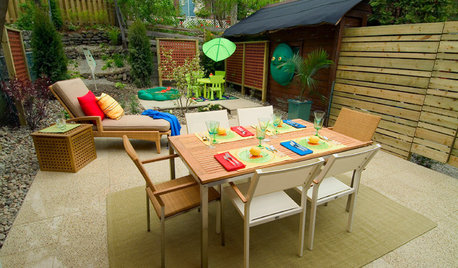
LANDSCAPE DESIGNHow to Design a Family-Friendly Yard for People of All Ages
Incorporate features and materials that will make your landscape fun and accessible for everyone
Full Story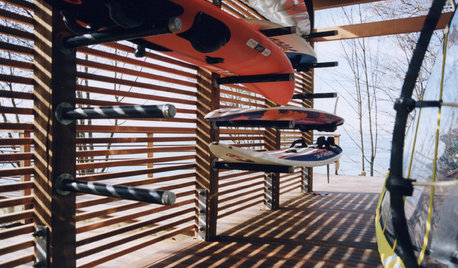
ORGANIZING20 Great Storage Spots for Summer Gear
From bulky surfboards to small sand toys, your summer stuff will all find a neat and accessible home with these ideas
Full Story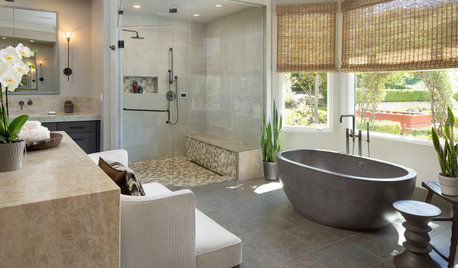
UNIVERSAL DESIGN11 Ways to Age-Proof Your Bathroom
Learn how to create a safe and accessible bathroom without sacrificing style
Full Story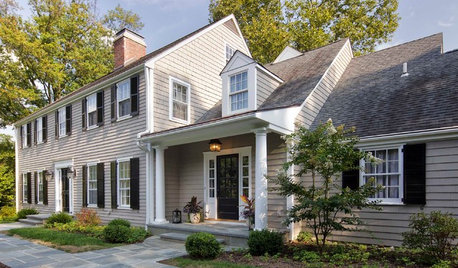
HOUZZ TOURSHouzz Tour: Renovations Modernize a 1970s New Jersey Colonial
Better access to a great yard, an opened-up interior and family-friendly features improved this home for a Princeton family
Full Story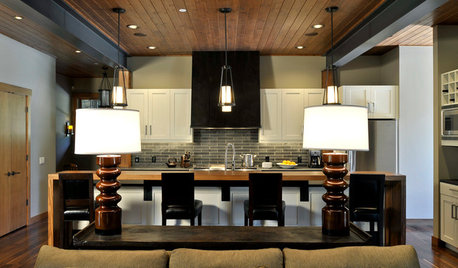
VACATION HOMESRoom of the Day: A Modern Lodge Embraces Universal Design
Homeowners design their Washington family vacation home to be accessible for their daughter with special needs and a mother in a wheelchair
Full Story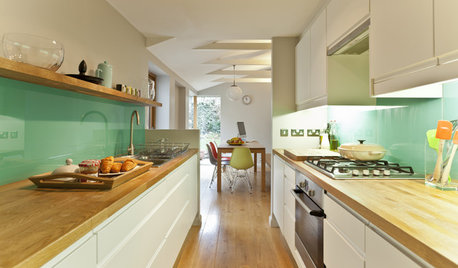
KITCHEN DESIGNKitchen of the Week: Sunlit Garden Views in Bristol, U.K.
Garden access and a bright green backsplash bring color and light to this British kitchen — and the new dining room opens things up
Full Story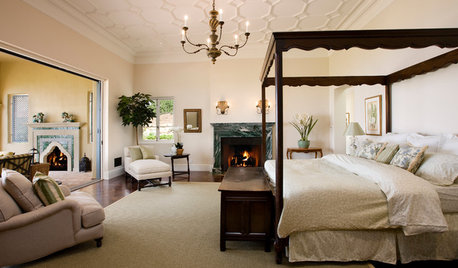
ADDITIONS10 Considerations for the Bedroom Addition of Your Dreams
Get the master bedroom you've always wanted by carefully considering views, access to the outdoors and more
Full Story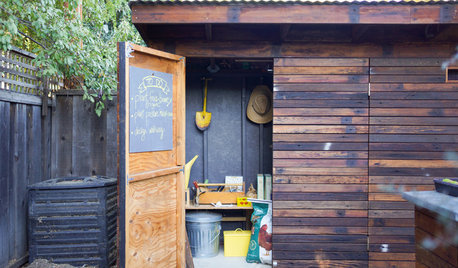
OUTBUILDINGSGet It Done: Overhaul and Organize Your Garden Shed
Consider these tips for outdoor storage space that’s accessible and attractive
Full Story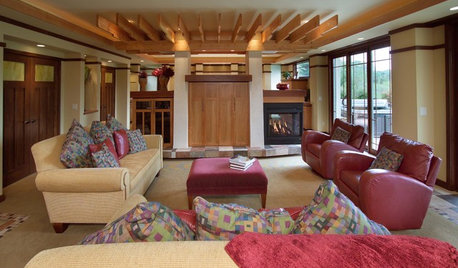
BEFORE AND AFTERSBasement of the Week: Surprises Around Every Corner
With a secret door, games galore and walk-out access to the yard, this Prairie-style basement in Minneapolis never fails to entertain
Full StoryMore Discussions






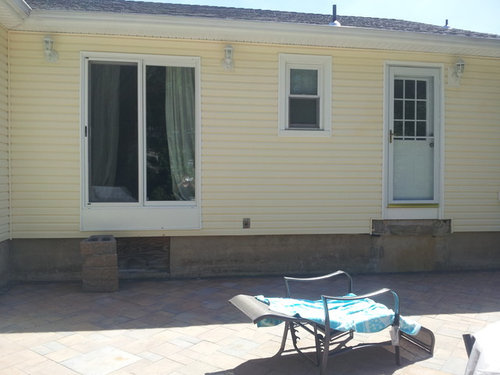

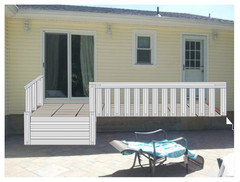


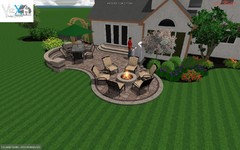






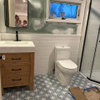
Dytecture