How would you design this toy room?
skhaja24
5 years ago
last modified: 5 years ago
Featured Answer
Sort by:Oldest
Comments (35)
skhaja24
5 years agolast modified: 5 years agoRelated Professionals
Arvada Architects & Building Designers · Saint Paul Architects & Building Designers · Hilton Head Island Furniture & Accessories · Browns Mills General Contractors · Jackson General Contractors · Parma General Contractors · Mount Laurel Interior Designers & Decorators · Struthers Interior Designers & Decorators · Sarasota Home Builders · Oak Grove Carpenters · North Bergen Furniture & Accessories · Rochester Furniture & Accessories · Chino Hills Furniture & Accessories · Lake Butler Design-Build Firms · Plum Design-Build FirmsDanai Babali
5 years agoDanai Babali
5 years agoDanai Babali
5 years agoDanai Babali
5 years agoDanai Babali
5 years agoDanai Babali
5 years agoDanai Babali
5 years agoDanai Babali
5 years agoDanai Babali
5 years agoskhaja24
5 years agolast modified: 5 years agoskhaja24
5 years agoskhaja24
5 years agolast modified: 5 years agoskhaja24
5 years agolast modified: 5 years agoskhaja24
5 years agoskhaja24
5 years agoloobab
5 years agonjmomma
5 years agolast modified: 5 years agoskhaja24
5 years agoskhaja24
5 years agotalley_sue_nyc
5 years agotalley_sue_nyc
5 years agopartim
5 years agoskhaja24
5 years agomiss lindsey (She/Her)
5 years ago
Related Stories
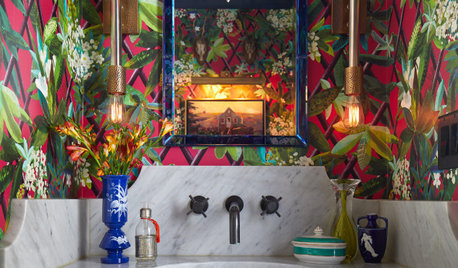
HOUZZ TV LIVEPeek Inside a Designer’s Eclectic Dining Room and Powder Room
In this video, Jules Duffy talks about converting a garage into a dining space and creating a powder room ‘experience’
Full Story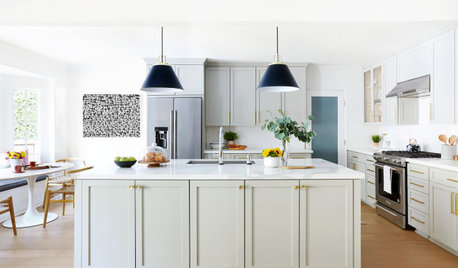
HOUZZ TV LIVEDesigner’s Family-Friendly Kitchen and Great Room
In this video, Amy Elbaum shows the storage and style details that create durable and fashionable spaces in her home
Full Story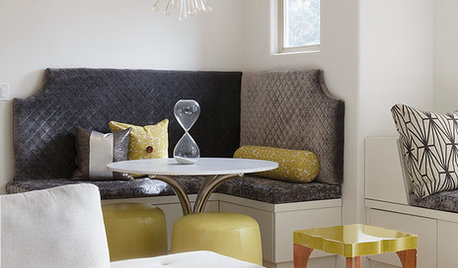
DECORATING GUIDESRoom of the Day: Multipurpose Design Brings a Room to Life
A neglected formal living room is redesigned for playing board games, watching TV and hanging out. A cohesive look pulls it all together
Full Story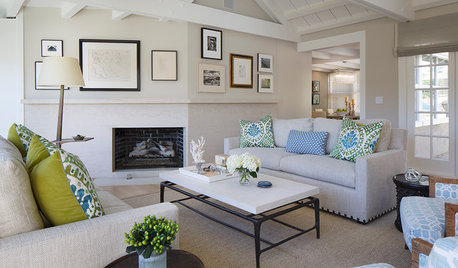
DECORATING GUIDESRoom of the Day: A Living Room Designed for Conversation
A calm color scheme and an open seating area create a welcoming space made for daily living and entertaining
Full Story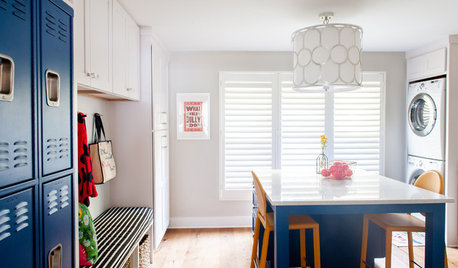
LAUNDRY ROOMSDesigner Transforms a Dining Room Into a Multiuse Laundry Room
This Tennessee laundry room functions as a mudroom, office, craft space and place to wash clothes for a family of 5
Full Story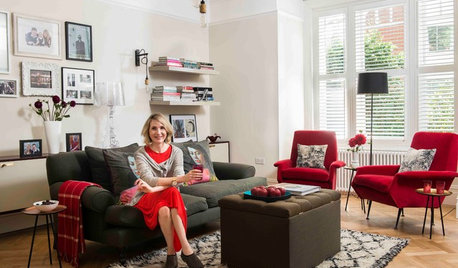
HOUZZ TV LIVETour a London Designer’s Living Room and Get Custom Storage Tips
In this video, designer Samantha Watkins McRae talks about the benefits of adding custom-designed cabinets to your home
Full Story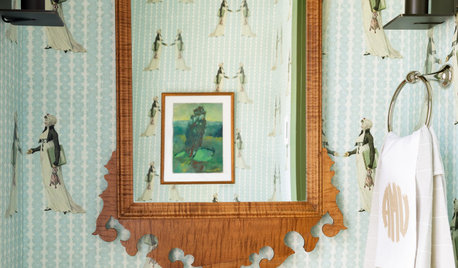
POWDER ROOMSDesigner’s Own Powder Room Packs in History, Color and Charm
A special wallpaper print and curated antiques help update this powder room in a 1790 Boston home
Full Story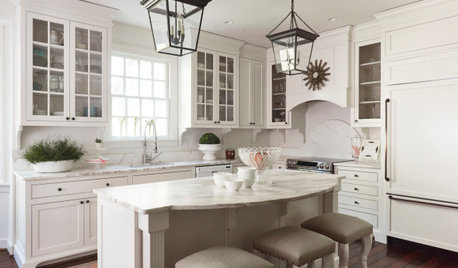
HOUZZ TV LIVETour a Designer’s Cozy Colonial-Style Family Room and Kitchen
In this video, Sara Hillery shares the colors, materials and antiques that create an inviting vibe in her Virginia home
Full Story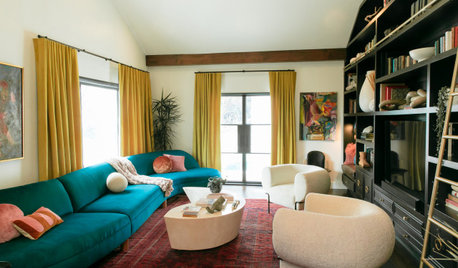
HOUZZ TV LIVETour a Designer’s Bold and Colorful Living Room and Guest Bath
In this video, an L.A. designer highlights the colors, materials and furnishings in her modern Spanish-style home
Full Story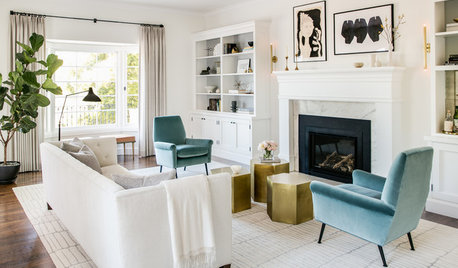
HOUZZ TV LIVETour 2 Stylish, Eco-Minded Rooms in an Interior Designer’s Home
In this video, San Francisco designer Jennifer Jones shares sustainable choices she made in her living and dining rooms
Full StoryMore Discussions







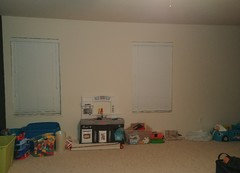

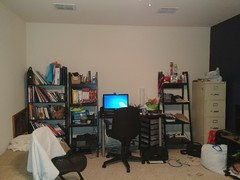
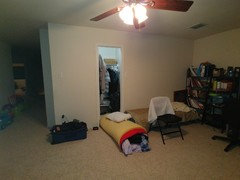

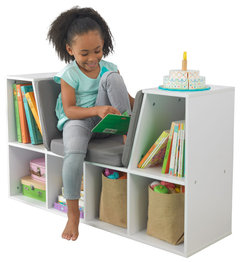




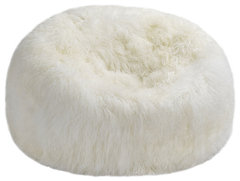
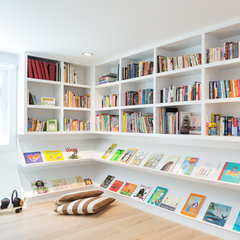


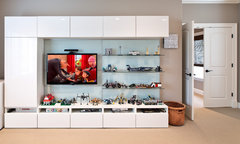

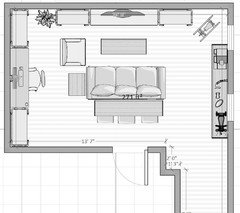


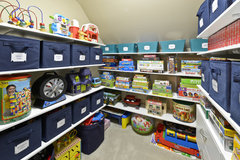
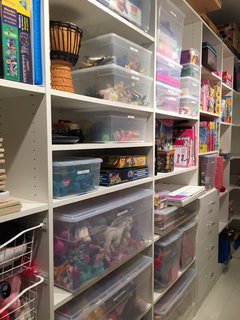
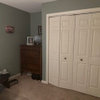


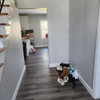
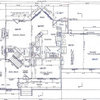
Sina Sadeddin Architectural Design