Crumbling brick chimney - advice needed!
biondanonima (Zone 7a Hudson Valley)
5 years ago
Featured Answer
Sort by:Oldest
Comments (19)
User
5 years agoakamainegrower
5 years agoRelated Professionals
Livingston Handyman · Patterson Kitchen & Bathroom Remodelers · Monroe General Contractors · Nampa General Contractors · Orangevale General Contractors · Springboro General Contractors · Walnut Park General Contractors · Kenosha Painters · Philadelphia Painters · Endicott General Contractors · South Pasadena Architects & Building Designers · Lynden Flooring Contractors · North Aurora Fireplaces · Pacifica General Contractors · Palm Springs LightingUser
5 years agolast modified: 5 years agoakamainegrower
5 years agoksc36
5 years agolast modified: 5 years agoIzzy Mn
5 years agolast modified: 5 years agobiondanonima (Zone 7a Hudson Valley)
5 years agolast modified: 5 years agobiondanonima (Zone 7a Hudson Valley)
5 years agobiondanonima (Zone 7a Hudson Valley)
5 years agobiondanonima (Zone 7a Hudson Valley)
5 years agobiondanonima (Zone 7a Hudson Valley)
5 years agobiondanonima (Zone 7a Hudson Valley)
5 years agobiondanonima (Zone 7a Hudson Valley)
5 years agoJay Morales
2 years agomillworkman
2 years agolast modified: 2 years ago
Related Stories

DECORATING GUIDESWhat You Need to Know Before Painting Brick
Sure, painted brick can be a great look. But you need to take some risks into account. Here's how to paint brick like a pro
Full Story
KITCHEN DESIGNYes, You Can Use Brick in the Kitchen
Quell your fears of cooking splashes, cleaning nightmares and dust with these tips from the pros
Full Story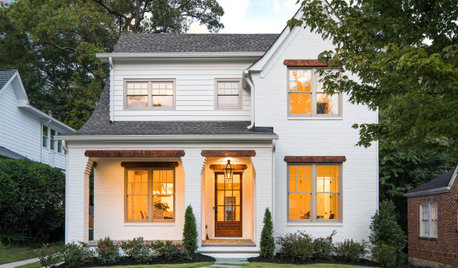
EXTERIORSShould You Paint Your Brick House?
See if paint is a good option for your exterior, and learn about the steps professional painters take
Full Story
DECORATING GUIDES10 Design Tips Learned From the Worst Advice Ever
If these Houzzers’ tales don’t bolster the courage of your design convictions, nothing will
Full Story
REMODELING GUIDESInterior Brick: Paint it or Leave It?
Here's how to know if covering that brick is a sin or solution
Full Story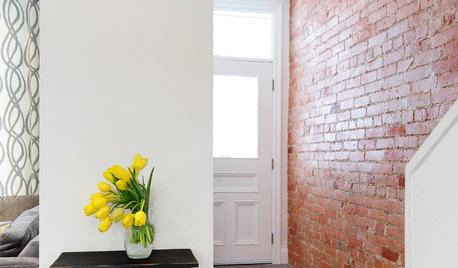
BRICKHow to Make an Interior Brick Wall Work
Learn how to preserve, paint, clean and style a brick wall to fit your design scheme
Full Story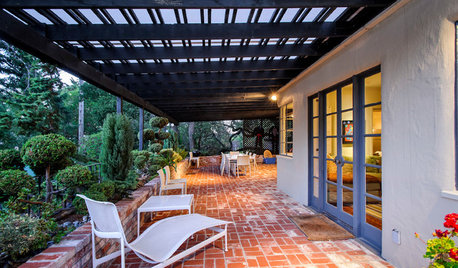
PATIOSLandscape Paving 101: How to Use Brick for Your Path or Patio
Brick paving is classy, timeless and a natural building material. Here are some pros and cons to help you decide if it’s right for your yard
Full Story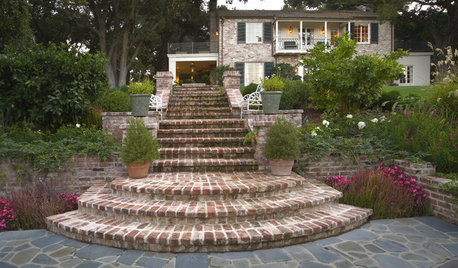
MATERIALSReclaimed Brick Brings History and Charm to the Garden
Old bricks make durable and beautiful pavers for the home landscape
Full Story
WORKING WITH PROSWorking With Pros: When You Just Need a Little Design Guidance
Save money with a design consultation for the big picture or specific details
Full StorySponsored
Your Custom Bath Designers & Remodelers in Columbus I 10X Best Houzz
More Discussions






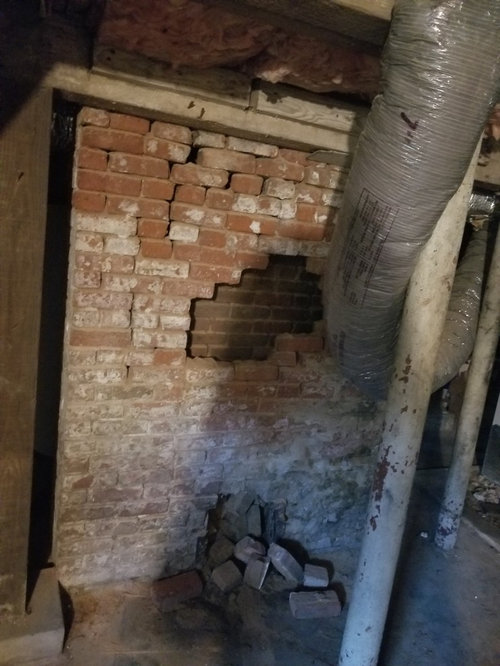
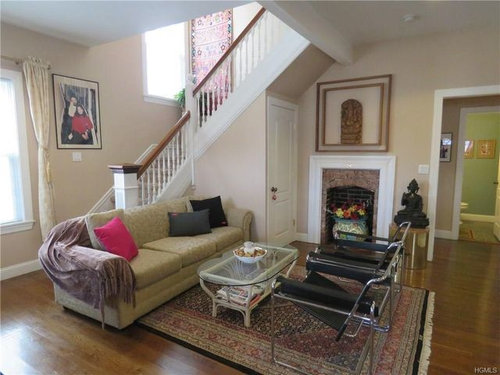


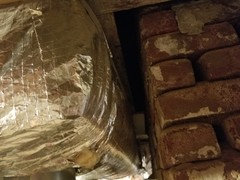
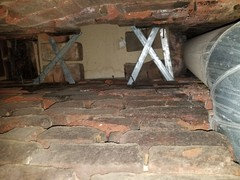
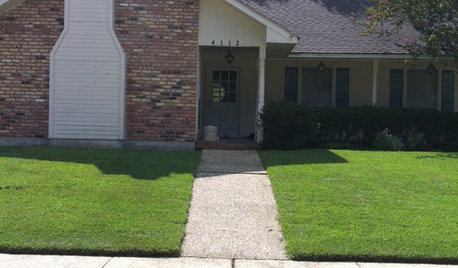


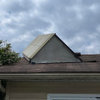
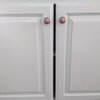
akamainegrower