Using Space in Narrow Kitchen Effectively - Any Suggestions?
ajm27
5 years ago
last modified: 5 years ago
Featured Answer
Comments (9)
ajm27
5 years agoRelated Professionals
San Francisco Custom Closet Designers · Miami Home Builders · Homestead Carpenters · Portage Architects & Building Designers · Charlotte Furniture & Accessories · Lorton Furniture & Accessories · Racine Furniture & Accessories · Brighton General Contractors · Hamilton Square General Contractors · Joppatowne General Contractors · South Farmingdale Kitchen & Bathroom Designers · Eagle Mountain Kitchen & Bathroom Remodelers · Cleveland Kitchen & Bathroom Remodelers · Newberg Kitchen & Bathroom Remodelers · Shaker Heights Kitchen & Bathroom RemodelersMain Line Custom Kitchens, Ltd.
5 years agocawaps
5 years agobpath
5 years agodecoenthusiaste
5 years agotalley_sue_nyc
5 years agowednesday morning
5 years agoloobab
5 years ago
Related Stories
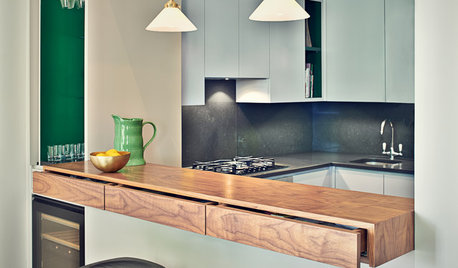
KITCHEN ISLANDS9 Kitchen Bars and Islands That Use Space Wisely
With some smart planning, you can fit an island or a breakfast bar into just about any cooking space
Full Story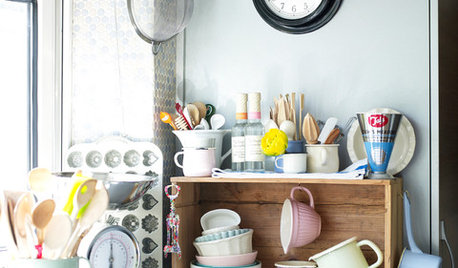
KITCHEN STORAGEKitchen Storage Hacks to Make Use of Every Space
Cupboards full? Try these kitchen ideas for working more valuable storage into your cooking space
Full Story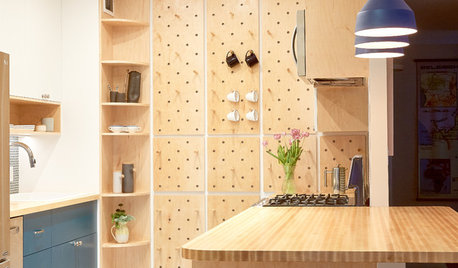
SMALL KITCHENSSpace-Saving Pegboard Boosts a Kitchen’s Storage and Style
Clever storage solutions and custom touches transform a small galley kitchen in New York City
Full Story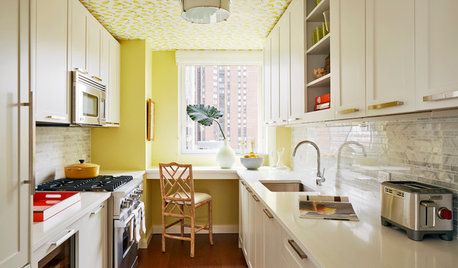
KITCHEN DESIGN9 Ways to Enjoy Your Narrow Kitchen More
Use color, pattern and even your cooking supplies to personalize your skinny cooking space
Full Story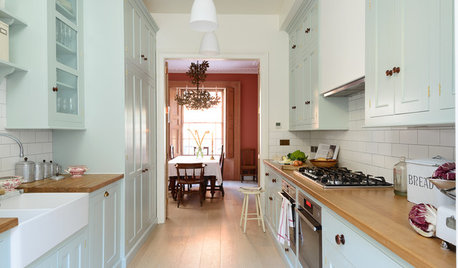
KITCHEN OF THE WEEKSmart Cabinet Arrangement Opens Up a Narrow London Kitchen
Elegant design and space-saving ideas transform an awkward space into a beautiful galley kitchen and utility room
Full Story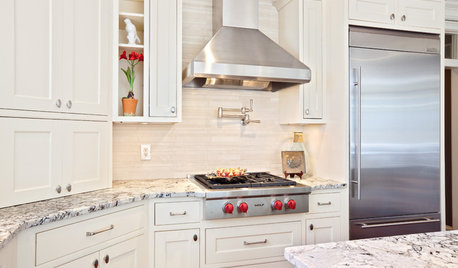
KITCHEN DESIGNHome Above the Range: Smart Uses for Cooktop Space
With pot fillers, shelves, racks and more, you can get the most function out of the space above your kitchen range
Full Story
KITCHEN ISLANDS8 Narrow Kitchen Islands With Function to Spare
Yes, you can fit an island into your small kitchen. These spaces show how
Full Story
SMALL SPACES10 Tiny Kitchens Whose Usefulness You Won't Believe
Ingenious solutions from simple tricks to high design make this roundup of small kitchens an inspiring sight to see
Full Story
KITCHEN DESIGNHow to Fit a Breakfast Bar Into a Narrow Kitchen
Yes, you can have a casual dining space in a width-challenged kitchen, even if there’s no room for an island
Full StoryMore Discussions








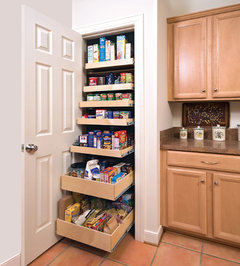
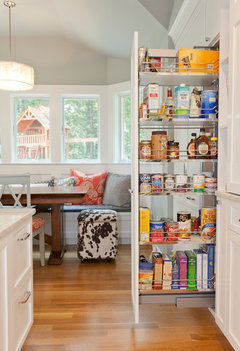
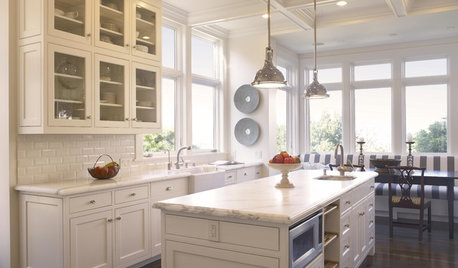
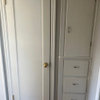
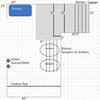
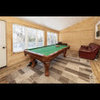
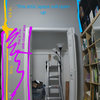

baileysr