Would love to hear your first thoughts!
Michelle Duncan
5 years ago
Featured Answer
Sort by:Oldest
Comments (90)
everdebz
5 years agolast modified: 5 years agoeverdebz
5 years agoRelated Professionals
Van Wert Interior Designers & Decorators · Oak Hill Architects & Building Designers · Seattle Architects & Building Designers · Madison Furniture & Accessories · Beverly Hills Furniture & Accessories · Hoboken Furniture & Accessories · Kansas City Furniture & Accessories · Arlington General Contractors · Catonsville General Contractors · Claremont General Contractors · Country Walk General Contractors · Elyria General Contractors · Greenville General Contractors · Groton General Contractors · Shorewood General ContractorsMichelle Duncan
5 years agoH202
5 years agoMichelle Duncan
5 years agomotupeg
5 years agoUser
5 years agoeverdebz
5 years agoEmily
5 years agoMichelle Duncan
5 years agoUser
5 years agointheevnt
5 years agoMichelle Duncan
5 years agoDanielle Black
5 years agoLaura Villar
5 years ago
Related Stories

MOST POPULARFirst Things First: How to Prioritize Home Projects
What to do when you’re contemplating home improvements after a move and you don't know where to begin
Full Story
KITCHEN DESIGNHouzz Call: Tell Us About Your First Kitchen
Great or godforsaken? Ragtag or refined? We want to hear about your younger self’s cooking space
Full Story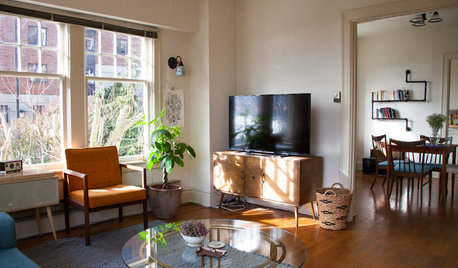
HOUZZ TOURSMy Houzz: Thoughtful, Eclectic Style for a Sunny Seattle Apartment
Creative couple builds their first home together piece by piece in a sun-filled rental
Full Story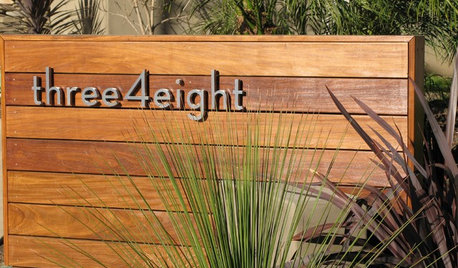
CURB APPEAL7 Finishing Touches for a Thoughtful Front Yard
Make a great first impression with artful house numbers, water features, garden art and more
Full Story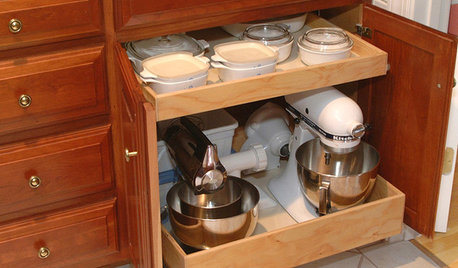
KITCHEN APPLIANCESConsidering a New Kitchen Gadget? Read This First
Save money, time and space by learning to separate the helpers from the hassles
Full Story
HOUZZ TOURSHouzz Tour: From Detached Garage to First Solo Studio
Postcollege, a daughter stays close to the nest in a comfy pad her designer mom created from the family's garage
Full Story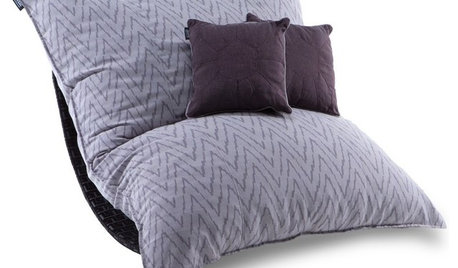
PRODUCT PICKSGuest Picks: 20 Decor Pieces for That First Home Away From Home
Gather ideas now for a comfy and stylish dorm room in the fall — or try these finds in a new grad's first solo digs
Full Story
ARCHITECTUREGet a Perfectly Built Home the First Time Around
Yes, you can have a new build you’ll love right off the bat. Consider learning about yourself a bonus
Full Story
KITCHEN DESIGNKitchen of the Week: Function and Flow Come First
A designer helps a passionate cook and her family plan out every detail for cooking, storage and gathering
Full Story
CRAFTSMAN DESIGNHouzz Tour: Thoughtful Renovation Suits Home's Craftsman Neighborhood
A reconfigured floor plan opens up the downstairs in this Atlanta house, while a new second story adds a private oasis
Full StoryMore Discussions


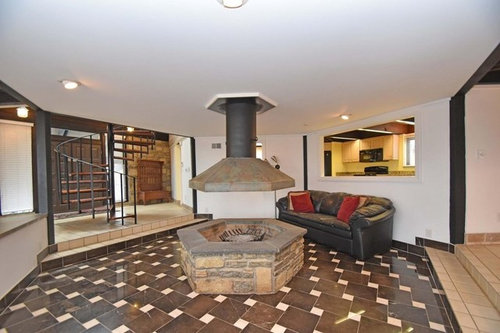

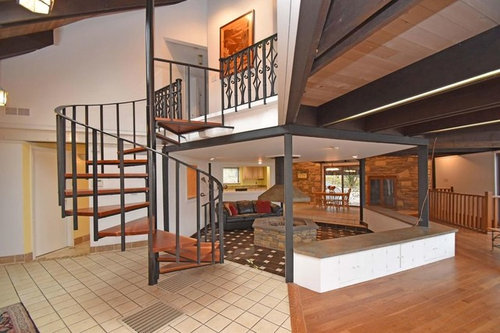
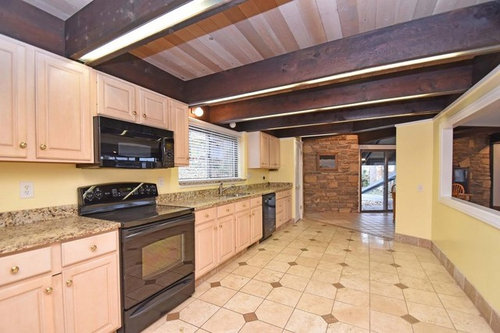
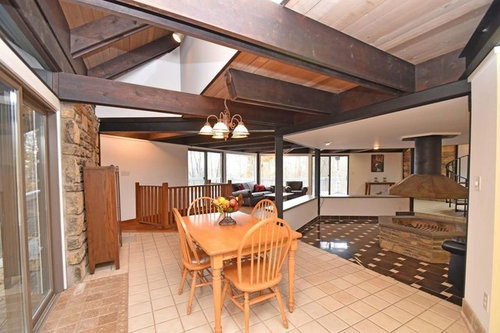
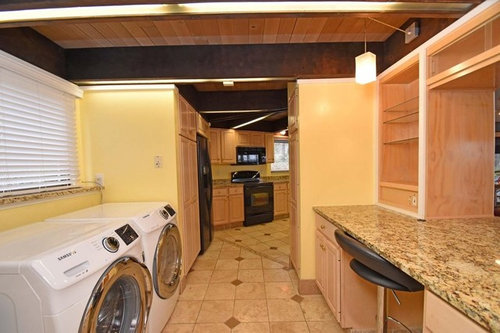


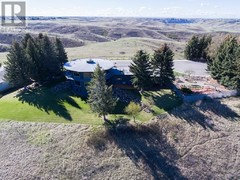




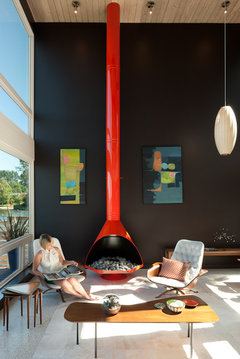


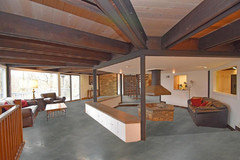

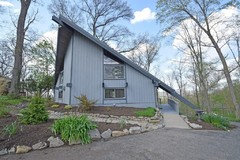



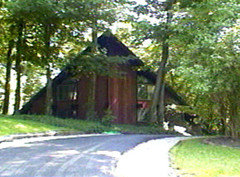





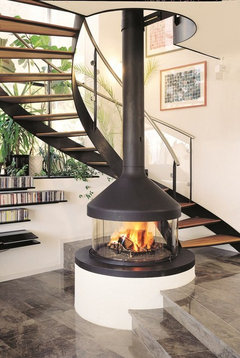
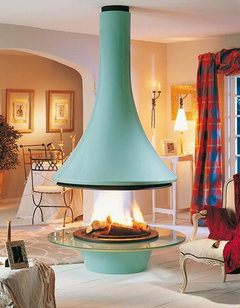





ilesliemy