Would I regret downsizing our plan? Family plan.
This is the point we've arrived at with our home design. We currently have four children, ages 6, 4, 2, and under 1. We plan on having one more child. The plan comes out around 1900 square feet. I feel that the size of the plan is really pushing our budget. But I don't want to downsize too much as we'll have 5 kids growing up in this house. Do you think we would regret it in the long run if we shrunk the plan?
Any other design
insights/suggestions are welcome.
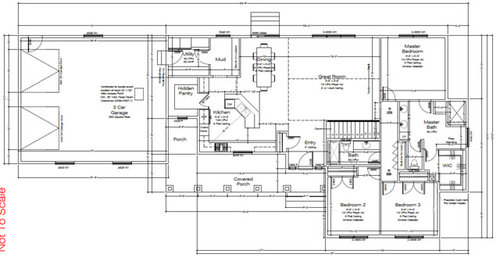

Comments (75)
J Williams
5 years agoI don’t think playrooms get a lot of use beyond a certain age, as kids will gravitate to where other people are, and if they are too young to leave unsupervised, then someone has to be there, but I could be 100 per cent wrong. I also agree, you will not regret putting a walk out in a basement if you have the room, and that unless the garage is needed for family income, I would never ever give up living space for family for a car. This house I am in was considered at one time, a family home (in the sense that a lot of people could be housed) it technically has 3 bedrooms, in theory you could pack kids in like sardines, as someone else mentioned, you make work what you have.
suterwyo11 thanked J WilliamsRelated Professionals
Placentia Home Builders · Kearns Home Builders · Aurora General Contractors · Troy General Contractors · Baltimore Kitchen & Bathroom Designers · Bonita Kitchen & Bathroom Designers · Roselle Kitchen & Bathroom Designers · Evanston Furniture & Accessories · Paramus Furniture & Accessories · Shakopee Furniture & Accessories · Norwalk Furniture & Accessories · Bay City General Contractors · Dardenne Prairie General Contractors · Walnut Park General Contractors · Wright General ContractorsJ Williams
5 years agoYep, our house was probably for your average working class family and it had possibly 1 original bathroom, maybe 2 it’s hard to tell, the basement was semi finished with the laundry down there, no garage, the kids room upstairs is narrow enough that when I was using it as a painting studio, a large canvas would trap me at the back, the washroom is narrow enough you can very nearly touch both sides with your fingertips. There was no closet allocated to the kids’ room, the middle room however had one.Our coat closet is one door panel wide, not sure if that would have been original. Our kitchen had one row of cabinetry that was too shallow to house standard dinner plates, the dining area on the other hand, was a decent “normalish” size, whereas the livigroom is too small for a 6’couch.
suterwyo11 thanked J Williamsgreenfish1234
5 years agolast modified: 5 years agoSorry to me it "seems insane" to house cars or rakes or toys or goats instead of people with a budget that is stretched so thin they are considering shrinking the already tight living space! I live in New England an never once has a car entered my garage. I mean, if that is OPs priority it's her priority but until I hear otherwise I will stick with my statement. She would be well advised to consider a shed or a tarp over the snowblower or whatever else she needs to store.
yes more folks live and have lived in smaller houses. With our consumerist society it is not easy. I'm all for minimalism but you would have to be very committed to it and still have a high tolerance for clutter.
suterwyo11 thanked greenfish1234greenfish1234
5 years agoI can't make heads or tails of the plans: are there two bedrooms, a family room, AND a playroom in the basement? Isn't it more cost effective and better for resale to have square footage above ground? You have that big (hopefully 2 Car) garage-why not use the space over it for the master bedroom? It seems every house on here these days has a first floor master bedroom. I don't get it, especially for Families who are so young. I want to be on the same floor as my kids. Plus isnt the foundation one of the most expensive parts of a build? Going up minimizes your footprint and roof, which I would think gives you more square feet for less money. Mudroom, kitchen, greatroom, powder, dining downstairs, modest bedrooms and 2 baths up. Rumpus room in the basement when you can afford.
suterwyo11 thanked greenfish1234missenigma
5 years ago" I live in New England an never once has a car entered my garage. "
You old frugal Yankee curmudgeon you! :-)) Maybe you should consider a three car garage - then you'd have room for your car! :-))
Mark Bischak, Architect
5 years agolast modified: 5 years agoDoes anyone know suterwyo11 well enough, outside of the paragraph at the start, to give them proper advice or criticism on their life to the tune of a couple hundred thousand dollars? Perhaps they should find someone that does or can get to know them and their needs and their wants. I am really happy nobody has suggested selling off a couple kids so they can build whatever they want.
suterwyo11 thanked Mark Bischak, Architectgreenfish1234
5 years agoHaha missenigma you have me pegged!! If you could see my garage right now you might be tempted to suggest a 4 car garage :D
Judy Mishkin
5 years agoanother vote for rethinking the 3 car garage. building a space for two cars and a boat/riding tractor/snow blower/ garden equipment while scrimping on a mudroom and kitchen function doesnt make sense to me.
make room on the site plan for a 3 car garage but start with a 1 car garage to hold stuff.suterwyo11 thanked Judy MishkinJ Williams
5 years agoI wonder if it would make sense to make room for a loft somewhere, it’s a good way to add more sleeping area without adding a lot of extra square footage?
functionthenlook
5 years agoGreenfish, where I live there is very very few homes without basements. It is a big deal breaker and the home is really devalued without one. It's better to have a unfinished basement than have no basement. We have to have at least a 3 ft deep foundation so adding on more courses of block isn't a big expense. That might be the case with the OP. I agree she should put the bedrooms on the main floor. She can always finish off the basement at a later time. When my kids were young our basement wasn't finish off right away. The kids had a ball in the unfinished basement. They could roller skate, ride their bikes, paint, etc with out anyone worrying about making a mess.
suterwyo11 thanked functionthenlookMrs Pete
5 years agolast modified: 5 years agoSo why not enlighten/educate us? Or if you told us would you have to kill us? :-))
I'm not an architect, and I know this was a consumer-drawn plan.
3 car garage seems insane for a family of 7 living in under 1900sqft!
I think the right term is "out of proportion".
(they'll do better academically, they'll be healthier, you'll save time & money on transportation) ... Oh, and the result is that their families are closer, get along better, are healthier, and live longer with less disease.
Well, I don't think this is all going to happen automatically because of your housing choices.
Sorry to me it "seems insane" to house cars or rakes or toys or goats instead of people with a budget that is stretched so thin they are considering shrinking the already tight living space!
Gotta agree. When you choose to have five kids -- and I am one of five kids; I'm not knocking it -- you're making a big financial commitment. That commitment may negate niceties like garages ... but we only know what we've been told in a single post.
missenigma
5 years ago@ Mrs Pete
"So why not enlighten/educate us? Or if you told us would you have to kill us? :-))
I'm not an architect, and I know this was a consumer-drawn plan. "
Outstanding. Let me be the first to congratulate you for being among the enlightened.greenfish1234
5 years agoOh no I wasn't saying not to have a basement, but I think what I saw on my phone was all of those rooms in the basement? In my area you can't even count those toward square footage (in real estate listings). Only rooms above ground.
Anglophilia
5 years agoGeeze, missenigma, are you off your meds? Your comments are really out of line and very much not in keeping with the tone we attempt to have on GW.
I'm not an architect, either, but I do know good design and can spot an internet house plan or a draftsman plan, at 50 paces. And this is one. How do I know? Well, at age 75, I've had a lifetime of experience learning by observing. My parents built two houses - one was a plan drawn up by an architect, one was a builder's plan. Guess which plan "lived" better? They weren't happy, either, but due to a job transfer, it was all they could manage.
We all have different expectations about space in a house. My mother was one of 6, my father one of 12. I never saw the house my mother lived in as a child, but I'm sure it was cramped. My father? It was a big old farm house, but it only had 5 bedrooms and there were always assorted relatives who came to town for the winter in order to get to school, so it was packed. And it had only 1 bath originally (later 2), but it did have a 2-hole outhouse!
CAN one live like this? Of course they can and many do! People used to eat everything but the "oink" of a pig and still do someplace, but we don't. But would I choose to do so? Not on your life. BTW - coming from these big families, my parents had just me - an "only"!
I would either buy an existing house and continue to save to build what you really want or need. I'm not going down the "how many children" road, but a large family is expensive in many, many ways. That's why most people no longer have them.
My own tolerance of space sharing is limited, most likely due to being an only child. I am quite comfortable living alone in a 2800 sq ft house. When my son and his two children come to visit, my house feels very cramped. I've grown accustomed to having it all to myself. It worked just fine when my husband was living and DD was still at home; it was cramped when 6'4" huge water polo DS was home from boarding school/college for vacations. That fellow just takes up a LOT of space in a house!
But my best childhood friend lived for a few years in a small 2 BR apt with her parents and her 3 younger brothers. They moved with baby #5 was coming, but it was a GI bill tiny house with only 3 BR's. They later built a large family room/porch on the back but two boys slept there as well. I would have lost my mind. Actually, their mother did!
Architects don't go to school to just learn to draw pretty pictures and build models of buildings. They understand what costs more or less to build. They are very good with spatial relationships. Some internet plans are designed by architects; most by draftsmen - two different things entirely. They are designed to give potential buyers as many of the "luxury finishes" as possible to dazzle them, and to be built as cheaply as possible, for the most profit. Builders rely on these plans so they can earn more money.
Most people today cannot think more than 5 minutes ahead of time. I include my own two children in this statement and they are in their late 40's and highly educated. People used to buy a house and stay in it for life, and amazingly it worked. Now, they must have "open concept" and "sight-lines" to the LR in order to be able to see their children at all times. They don't stop to think that when these 3 children, now 6 months, 2 and 4 are 10 years older, they are not going to want to see them constantly and here their noise or see their mess. Homework at the island? Fine in grade school; not so fine in middle or high school. People just assume they will "just move". I think with rising interest rates and salaries not rising, many will be stuck in these poorly designed houses for decades to come.
They are also poorly built and at some point, just replacing a roof will be financially impossible. My roofer told me that the price of roof replacement in most subdivisions today is $20,000. Who has that kind of cash just available to replace a roof? Insurance companies did it for people (hail/wind damage) for decades but no longer.
So try educating yourself about good design. It's certainly more pleasant that being snarky as well as ignorant.
doc5md
5 years agoMrs Pete adjusted kind of what I was thinking for cutting down on corners. and for the kitchen. and for the pantry/mudroom stuff too...
Pretty much, just see her post for some great adjustments. And yes, I think you'd regret going much smaller.
suterwyo11 thanked doc5mdfunctionthenlook
5 years agoGreenfish, sorry I miss understood. It depends on where you live. In our area if the basement is finish it counts as sq. footage. That is another reason not to finish your basement right away. What the tax collector doesn't know wont hurt them.
suterwyo11 thanked functionthenlookJAN MOYER
5 years agolast modified: 5 years agoAmen. Above.
Reality check guess: You probably need a two story, simple and well designed home, with an unfinished basement ( for now ) , You need NOT less than 2800 square feet above ground to be remotely comfortable with five kids. ( can people live "crowded"? Of course! Is it fun? I guess that is preference) . Comfort means 3 bedrooms for kids, minimum, and a master. "suite" It means two baths for kids and a half bath. It means a remnant carpet on the concrete floor in the basement and go right ahead with the toys, and toss em down there
The worst real estate investment on planet EARTH is finished bed/ living space below ground, even in a walkout. You can finish a lower any time.
Get an architect, or look into previously enjoyed housing, so that you may have sanity when you are 47 years old.
suterwyo11 thanked JAN MOYERJ Williams
5 years agoI don’t totally agree with the argument that basements are a complete waste of space, who knows what will happen in the future (an apartment for an older child?) My son once told me he would “let” us live in the basement once he was old enough to take over the house lol (oh and not to expect him to ever move out lol).
missenigma
5 years agolast modified: 5 years ago" So try educating yourself about good design."
Which is exactly what I was attempting to do when I asked my original question: "How do we know these plans weren't developed by an architect?"
And there were two responses:
@Virgil Carter Fine Art wrote:
"Every architect looking at the plan immediately knows the answer. Unfortunately, not every consumer knows."
And I attempted to use humor to see if he'd elaborate more so I and other consumers could learn. My question was sincere.
And then @Mrs Pete delivers this boastful and condescending response:
"I'm not an architect, and I know this was a consumer-drawn plan." Terrific. What exactly was the purpose of this statement other than to make herself feel superior by attempting to make others feel stupid for asking a question? Hence my response.
Apparently your own self-contradiction is completely lost on you. You start your post with: "Geeze, missenigma, are you off your meds?" Immediately followed by: "Your comments are really out of line and very much not in keeping with the tone we attempt to have on GW. " Can you appreciate your own hypocrisy?
And then you end with: " So try educating yourself about good design. It's certainly more pleasant that (sic) being snarky as well as ignorant."
Now what exactly is the tone you're trying to set?
JAN MOYER
5 years agolast modified: 5 years agoLower levels aren't a waste of "space". They are a waste of housing investment dollars in FINISHED space. Bedrooms and baths belong first, above ground. Only because that is where ninety percent of the buyers with family want them.
suterwyo11 thanked JAN MOYERKim Weaver
5 years agoObviously depends on the family. How big is your house now and are you comfortable with that space? We have 5 children (ages 7 to 17) in a 2400 sq ft two story home with 4 bedrooms, 2 1/2 bath (but only 1 shower). Works for us! But it’s the layout that determines if the 1900 sq ft feels big or if the 2800 sq ft feels small.suterwyo11 thanked Kim Weavermiss lindsey (She/Her)
5 years agoWe are 9 living comfortably in 2300 sq ft. The eldest demands her own room on a regular basis. This is normal and ignored.
So yes, I think your family of 6-7 can be comfortable in 1900 well-designed square feet. And I would even go down as far as 1800 super efficiently designed square feet.
I'm sorry, the plan you show is not it. All the reasons are mentioned above.
suterwyo11 thanked miss lindsey (She/Her)missenigma
5 years ago@miss lindsey (still misses Sophie)
"The eldest demands her own room on a regular basis. This is normal and ignored. "
That is very funny. I used to work with a woman with 3 daughters and 2 bedrooms for the girls. Every New Year's Day the girls would switch off and one of them would get their own room for that year.miss lindsey (She/Her)
5 years agolast modified: 5 years ago^^clever plan missenigma! If she and her sister who is 14 months younger would condescend to live with the "Middle Girls" for a year at a time I'll try it
:-D
J Williams
5 years agoOK, I was finally able to see the plan more clearly, don’t know why I couldn’t before. That master bath is a mess, I think if you pared it back you could push the envelope of the house out for another bedroom? Is it practical to have 2 sinks, a massive closet and that wierd shower/tub configuration? Maybe make the master a shower only or focus on a nice tub and be done. It’s nice they added a linen closet tho.
suterwyo11 thanked J WilliamsMark Bischak, Architect
5 years agoI think the OP ran for cover.
For what it is worth, here are two examples of an exercise I sometimes go through in evaluating a floor plan. It plots out the circulation paths, and points out efficiencies and the experience of space. One of the plans was done by an architect, not sure about the other one.

 suterwyo11 thanked Mark Bischak, Architect
suterwyo11 thanked Mark Bischak, Architectmissenigma
5 years agoThanks for posting that and sharing your process and knowledge. That's a powerful visual tool.
miss lindsey (She/Her)
5 years ago"I think the OP ran for cover."
I think the OP is the parent of four little kids lol. I hope we see him/her back when they are settled in to bed :)
suterwyo11 thanked miss lindsey (She/Her)samarnn
5 years agoWhen OP comes back, as entirely reasonable that w/4 little ones s/he has restricted internet time, my two cents is that maybe yes s/he'll regret not having a bigger house, but they'll regret even more not having a nice fat college fund. We just paid a double set of tuition bills and it took both parents & grandparents. And yes, our kids are in normal state schools and have normal student jobs and we've all be steadily saving. Problem is that college costs are through the roof! And though I haven't contributed, looks to me like teenagers and middle-schoolers are also getting more and more expensive. I don't even want to know about costs of good day care! So me, I would vote for house that is comfortably within budget, even if less than perfect.
suterwyo11 thanked samarnnopaone
5 years agolast modified: 5 years agoYou need NOT less than 2800 square feet above ground to be remotely comfortable with five kids.
Not at all true. From a very isolated amero-centric perspective perhaps but across the U.S. and the world there are gobs of larger families living happily in much smaller spaces. My wife, six siblings, parents and frequent overnight visitors grew up in a 1600 sq ft house. Her brother and his wife raised 5 girls in a 1700 sq ft house and I don't think there was a time that they didn't also have a relative living with them while attending uni. I could go on and on, particularly with friends in Europe.
There is nothing wrong with a large house if someone can afford it but larger homes are expensive, cost more to heat/cool, cost more to maintain and cost more in property taxes. More than about 1600 sq ft is completely unnecessary for all but the very hugest families.
It's much better to spend time with your family and cook healthy meals for them than work an extra job to pay for a large house and grab McDonalds on the way home.
suterwyo11
Original Author5 years agoThank you all for the comments. Yes, the kids are finally in bed!
More info on our situation. We currently live in an 1,100 square foot, two bedroom house provided by my employer. Not ideal, obviously, but we make it work. We love each other and are not concerned at all about adding more children to the mix.
This house will be built on land that we own. No plans on reselling this house. We live in an area that gets copious amounts of snow. I've lived my whole life without a garage and if I'm building a house, I'd really like to have a garage that we can use. Too many people we know have a two car garage and they either park their vehicles and have no room for anything else, or they park outside to fit things in the garage. It must fit two cars and then have additional space for tools and other things.
Some have mentioned concerns over bedroom sizes and bedrooms in the basement. Both my spouse and I shared bedrooms most of our lives with siblings. Our kids will share a bedroom as well. I don't believe each child needs their own room. As they get older, we can move some to the basement bedrooms. I was a basement child and survived. The basement will remain unfinished for now. The bedrooms are designed small based on the same logic. We feel they don't need to be enormous. It's a place to sleep and or do homework (no opposite sex allowed as they get older).
The 1900 square feet is just the main floor. The basement would about double that.
Our focus was to have a large(ish), open kitchen/living room area. These are the areas we'd spend most of our time. The kitchen island will be rectangular, it just wasn't updated in this drawing. I do appreciate the comments on rearranging the pantry/mud room/porch area.
The basement playroom could be reworked so it could be used as a bedroom in the future.Jennifer Hogan
5 years agoNo one can tell you how much room you will need based on the number of children you have. There are people who live in tiny homes and are comfortable with having a single place setting for each family member, there are others who feel cramped in a 3000 SF home and need to have service for 20 although they only have a 2 person family.
To determine your family's needs you have to examine your lifestyle. A good place to start is with your current home. How much closet space do you have, how much do you need, how much kitchen space do your need, measure every room in your home and every storage area. What works and what doesn't work. Then you can plan your next home based on the real needs of your family.suterwyo11 thanked Jennifer Hoganb_ledosquet
5 years agoI think many of you do not understand that housing differs in different parts of the country. My son and daughter-in-law ( and all their neighbors) have a very similar floor plan to the OPs plan. Their three youngest children are in the two small bedrooms on the main floor. Their two older children have bedrooms in the nicely finished basement—with a play room and a family room. This is very common in the mountainwest where basements are dry and full of light. I don’t see it it in the wet PNW where I live now, but when I was growing up in Utah, everyone had basement bedrooms. Please stop insisting that what is common in your area holds true everywhere. I cannot speak to the design of this house, but I can defend the poor OP who may be planning a home which is similar to most homes where she lives. I don’t often comment here, but I get frustrated when I see a poster disappear because they have been intimidated by the experts.suterwyo11 thanked b_ledosquetsuterwyo11
Original Author5 years agoNot disappeared, I'm still here! Your comment is accurate, though. We are in the mountain west region, just a few hours from Utah. Everyone has basements here.
Not looking for someone to tell me an exact square footage, either. Just looking for opinions. I appreciate all the suggestions.greenfish1234
5 years agoGlad you are still here!
I get that building below ground may be cheaper and less risky in dry areas than it is in wet, and there may be long-term efficiancies realized in areas of extreme temperature swings. It may even be MUCH cheaper in areas where building codes require tornado/hurricane/earthquake-safe building materials, IDK.
If those things aren't a part of your logic for building down, then consider saving on foundation and roof by going up without sacrificing square feet. That doesn't mean you don't still get to have a rumpus room, storage, etc downstairs.
Some additional thoughts, especially if you are set on having 1/2 Your living space below ground:
- consider putting the master downstairs. Looks like you were going to have a pump bathroom anyway (another issue with basement living). When we had our third we moved out of our tiny bedroom in to the finished basement room (which as a playroom had almost never been used for reasons above-little kids want and need to be where the action is, not by themselves in a corner room in the basement. Teenagers on the other hand...). Our room was right below the kids rooms so we heard their little feet hit the ground the minute they got out of bed. Being on separate floors I liked knowing what they were up to up there.
- if you put all of the bedrooms downstairs you can put a rumpus room upstairs where there is light and where people like to be.
-the garage is a wasted buildable footing. I don't like the looks of a two-story garage on a 1-story house, but when weighing efficiencies, maybe this is where the rumpus room goes, and you reduce roofing and foundation by eliminating the whole bedroom wing from the current plan and put all on the bedrooms on the basement.
-I say "rumpus room," because why have a great room, family room, and play room? Have a great room and a family room where everyone is allowed to play.
-laundry. Do yourself a favor and set aside dedicated space for a huge laundry table and scrub sink that you can close the door on. I'm sure you already know how laundry takes over you life with a big family!!
rwiegand
5 years agoI most of the world 1900 SF would house four families, not just one. Those who think it's "impossible" to live in smaller spaces need to get around more and see what's possible. That said, more space is nice, effective use of space is even better. There's been good advice here on making better use of the available space. I'd let the cars sit outside and use the garage space differently.
J Williams
5 years agoSomeone I know has a house that is built with the basement partially above ground, this is common here, they had the back opened up to a sort light well down to the basement off of the kitchen at the back of the house, it has stairs that go outside and down to the basement, it brings in a lot of light besides being a stunning feature of their home. They have a clear glass wall/railing at the edge of the kitchen overlooking the stairs and the backyard. It also means the backyard is easily visible from the kitchen.
J Williams
5 years agogreenfish1234
5 years agoMore thoughts:
Many things we think of as standard these days (because of HGTV, Houzz, etc) are actually major luxuries. Every sink, every door, every wall costs money. Where is money and space best allocated for a family of 7? That is the question for you, not whether you need more or less than so many square feet. Most of us (e.g me, whoever designed your house) can't even fathom the answers to this question. Certainly the master bath is low on both priorities. Does it make sense for each parent to get a sink to themselves while the 6 kids line up for the 2 sinks? My husband and I chose one 66" vanity with one offset sink for ourselves (more than enough room for one to wash and one to primp), while the bathroom for our 3 kids has an anteroom with 2 vanities to maximize bathroom "flow." I would also live with a small stand-up insert shower for myself to add space and funds elsewhere-maybe it gives you enough of both to add a second sink and/or dishwasher to the kitchen-someday those little ones will be full-size and will need to fit alongside you in the kitchen helping prep and clean large meals..,you get the point

Also, open concept kitchen: necessity or space-wasting luxury? I don't know the answer to that but I do know that a raised island bar wastes counter space you will doubtlessly need for chopping boards and prep chefs :)
runnem
5 years agoWe’ll be trying our hardest to build 2000 sq above ground (no basement) or less (preferably less) for a family of five. Big houses are very rare in my area and take forever to sell, so if we were preparing for appraisal and resale values alone, it makes sense.
We are currently 4 in 800-900 sq ft, I’d have to ask my husband for true numbers. It doesn’t work because there’s no storage space and we only have one room for all of us to be in if I want to stick to no toys in the bedrooms. So for us, a room for kids that I can close off is important. A master bathroom or walk in closet aren’t. I don’t even know what I would do with 2500+ sq ft. Maybe cry on cleaning days?
OP, I can understand being on a budget and wanting a small house. It is doable. From my lurking here, it’s far more difficult to plan small and efficient than large and poorly planned. Please work with someone of design talent and it will save you in the long run. We are meeting our architect in two weeks to walk our site and figure out where to build. Exciting times!Flo Mangan
5 years agoI would also suggest looking for a Tiny House designer who can help your design with space saving solutions.One Devoted Dame
5 years agoSomething to consider (sorry, I skimmed posts and didn't see it mentioned) is the introvert/extrovert makeup of the family.
My husband and I have 6 kids (age 13, down to age 1; with time for more, who knows?), and the introverts far outweigh the extroverts. I have very little (if any, lol) need for personal space or alone time, so I can quite happily live in a smaller space with lots of people. One son is also like this.
My husband and (at least) 4 of our kids, on the other hand, range from strongly introverted to just-barely-introverted, so more space makes them happier. When we're talking super strong introverts, having sufficient space is absolutely critical for mental health (or so I hear lol). I don't want *anyone* in the family to feel suffocated. <3
I guess my point is, you may not miss the space now, but you might appreciate it later. One of the ways you could accomplish this is to design a house that can be easily added onto later. :-) Such houses tend to be only 1-2 rooms deep (including porches/garages) with a circulation "spine."
threers
5 years agoIf anyone reads this last note after all of the above, I have one simple comment. You need a People door in the front of the garage....no one coming in from the road is going to walk all around the house to get to the back door. Only front access is the front door while the mud room is in the back of the house.
tatts
5 years agolast modified: 5 years agoIf you insist on having bedrooms in the basement, at least don't have their only real exit blocked by the mechanical room. Put them as close to the stairs as possible and dig out a proper cellar well with stairs.
The fact that you were a basement child and survived makes no difference. At. All.
Some people live in shacks with dirt floors. should we all do that just because they survive it?
You need an architect.
Your kids need an architect.
dsnine
5 years agoI’m bumping this as someone with a large family (8 of us currently) in smaller spaces (lived in 1600, currently in 2160, waiting to build).
Let me tell you - our rental was the exact same square footage as this temporary house we bought last year, but laid out completely differently. This 2160 sq ft ‘69 ranch with no basement lives TEN times better than our newer build 2160 sq ft rental did, precisely because of these factors:
1) Storage. I have tons of built in storage, including medicine cabinets, a linen a d coat closet, and laundry room/pantry.
2) Layout. This ranch has all the bedrooms and main bath on one side, all the bedrooms on the smaller side. And a good 60% of the floor plan is then dedicated to the public spaces on the right side of the house. Very efficient, good sound separation, and we are fitting three kids in each bedroom without issue. Even being home all day every day be keeping homeschool junk and adaptive equipment everywhere, it doesn’t feel too small.
These two factors are SO CRITICAL, that is why I’d side with the group recommending you pay an architect to help. They’re surprisingly reasonable for design time, given how much help they can give in making a cost effective, efficient space for you. This plan has some problems that a few posters, like Mrs Pete, have tried to address. But precisely because you and I have big families and tight budgets and space constraints, it is even MORE important we not try to make a plan ‘fit’ what is intended for a generic and usually-smaller sized family.
Retaining design services was the best choice my husband and I made in planning our build. Hands down. We don’t have the budget to get this wrong. And out of four homes we have lived in only ONLY had solid layout and utility for us as is, the current ‘69 ranch home I detailed above. It’s just not worth it to shop stock plans when you can have a professional give you everything you need and with skill and insight into problems you may never have noticed or considered.
I wish you the very best!
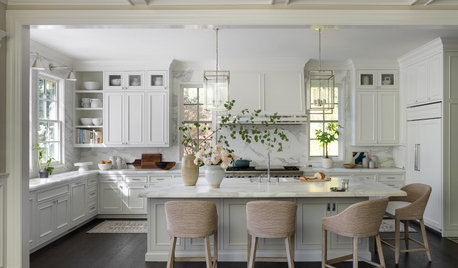

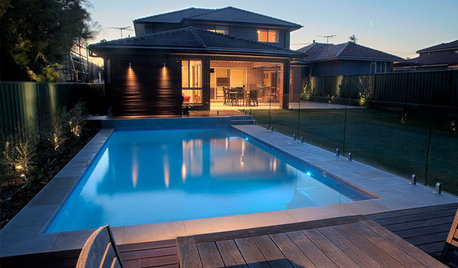
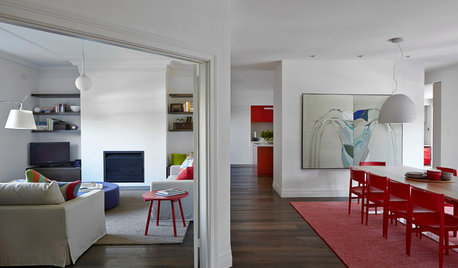
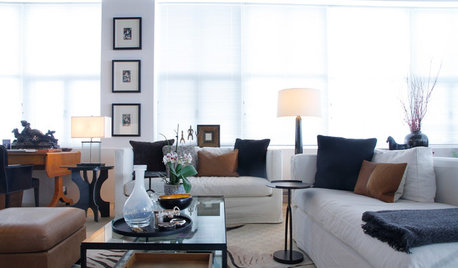


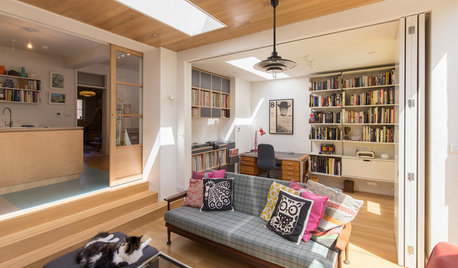
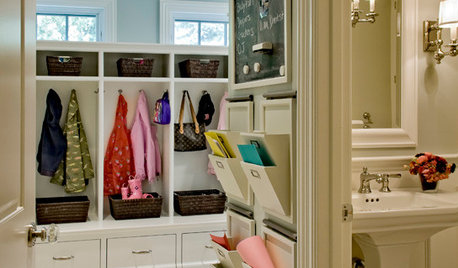











missenigma