Kitchen Layout Help
P M
4 years ago
Featured Answer
Comments (39)
cpartist
4 years agoP M
4 years agolast modified: 4 years agoRelated Professionals
Saint James Architects & Building Designers · Tustin Home Builders · Fremont General Contractors · Keene General Contractors · Marysville General Contractors · Randolph General Contractors · Saint Paul General Contractors · North Chicago Architects & Building Designers · Wentzville Kitchen & Bathroom Designers · Roseville Furniture & Accessories · Keene General Contractors · Mount Prospect General Contractors · Redding General Contractors · Mount Prospect Kitchen & Bathroom Designers · Richardson Cabinets & CabinetryAnglophilia
4 years agoP M
4 years agodamiarain
4 years agoP M
4 years agosalex
4 years agodamiarain
4 years agolast modified: 4 years agocpartist
4 years agoP M
4 years agoP M
4 years agolast modified: 4 years agocpartist
4 years agoP M
4 years agoP M
4 years agoMark Bischak, Architect
4 years agoD N
4 years ago3pinktrees
4 years agoAnnette Holbrook(z7a)
4 years agolast modified: 4 years agoP M
4 years ago293summer
4 years agoD N
4 years agodamiarain
4 years agoP M
4 years agocpartist
4 years agolast modified: 4 years agozinnia
4 years agocpartist
4 years agozinnia
4 years agolast modified: 4 years agocpartist
4 years agoP M
4 years agocpartist
4 years agocpartist
4 years agojust_janni
4 years agoP M
4 years agolast modified: 4 years agozinnia
4 years agosalex
4 years agozinnia
4 years agolast modified: 4 years agosalex
4 years agocpartist
4 years ago
Related Stories

MOST POPULAR7 Ways to Design Your Kitchen to Help You Lose Weight
In his new book, Slim by Design, eating-behavior expert Brian Wansink shows us how to get our kitchens working better
Full Story
KITCHEN DESIGNHere's Help for Your Next Appliance Shopping Trip
It may be time to think about your appliances in a new way. These guides can help you set up your kitchen for how you like to cook
Full Story
ARCHITECTUREHouse-Hunting Help: If You Could Pick Your Home Style ...
Love an open layout? Steer clear of Victorians. Hate stairs? Sidle up to a ranch. Whatever home you're looking for, this guide can help
Full Story
KITCHEN DESIGNKey Measurements to Help You Design Your Kitchen
Get the ideal kitchen setup by understanding spatial relationships, building dimensions and work zones
Full Story
BATHROOM WORKBOOKStandard Fixture Dimensions and Measurements for a Primary Bath
Create a luxe bathroom that functions well with these key measurements and layout tips
Full Story
KITCHEN DESIGNDesign Dilemma: My Kitchen Needs Help!
See how you can update a kitchen with new countertops, light fixtures, paint and hardware
Full Story
SMALL KITCHENSSmaller Appliances and a New Layout Open Up an 80-Square-Foot Kitchen
Scandinavian style also helps keep things light, bright and airy in this compact space in New York City
Full Story
STANDARD MEASUREMENTSKey Measurements to Help You Design Your Home
Architect Steven Randel has taken the measure of each room of the house and its contents. You’ll find everything here
Full Story
KITCHEN DESIGNDetermine the Right Appliance Layout for Your Kitchen
Kitchen work triangle got you running around in circles? Boiling over about where to put the range? This guide is for you
Full StoryMore Discussions







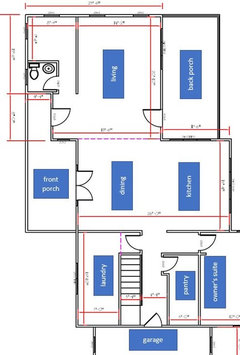
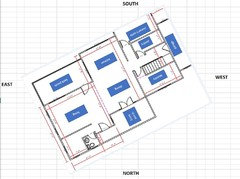
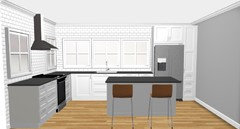

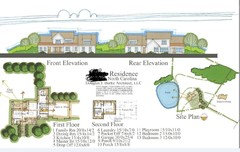

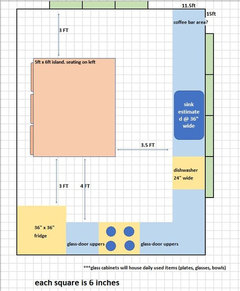
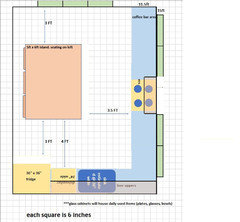
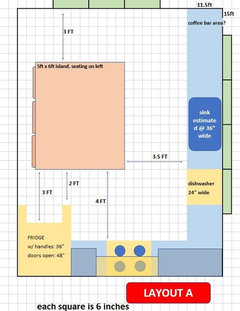
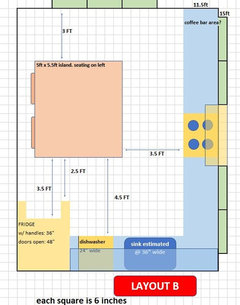

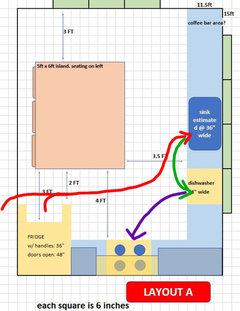
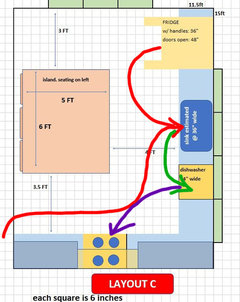





Architectrunnerguy