Good Day, Houzzers. We have a contract on a 1940s house that has some real charm in the front of the house. That charm does not exactly extend to the kitchen. Since we must do some major electrical and some plumbing repairs, it seems wasteful to fix things up and “live it in a year or two”, then decide to make wholesale changes. Normally, I agree with learning the house first. This is a second home for us, so we have the luxury of time and some resources to do a major renovation if that makes sense.
Looking for ideas on kitchen flow, use of little room and the counter. I am not ready to talk finishes yet as the budget will be partially determined by the cost of the unseen repairs. This is a second home now but may become our primary house as we age and need to live on one floor.
The house flows foyer to den to dining room to kitchen. There is currently a counter built in the wall between the dining room and kitchen which we believe was added maybe 10 years ago. There is a swinging door between the kitchen and dining room that is likely original.
Here is the foyer to den view. We will change the built in to right of fireplace in some way (maybe TV mount) and maybe add a window seat to the left. That may be all we do to this room besides paint walls and clean up floors.
This is the dining room from the den. It has glass paned French doors between that were open in this pic. From here, you can see the counter. We are of two minds. Building in cabinets under the full length of counter on dining room side would be a great place to store cookbooks. We would replace the tile top with soapstone if go that direction. Very interested in what Houzzers think about this counter. We are not opposed to closing the wall back up and filling that space with built in bookshelves.
The kitchen is a large space with a small addition to right of the current range. The power panel is on the wall in this addition. I had originally proposed to put a small eat in booth in this area as the window faces morning sun. Other half nixed that idea. I am leaning to some sort of seating there unless we go whole hog and move an exterior door there - my most radical idea that may have to wait for phase 2. Right now, there is about six foot drop to ground but other half considering wrap around deck. What do y’all think might good use for this space?
The kitchen itself is a good size space, but the current layout is skimpy on cabinets and the refrigerator looks like a giant in the room. The current island will go away as it is not fixed and has lots of glass fronts. (I have big dog with strong tail, no glass at dog level please).
I like the sink under window - will be using stainless farmhouse sink. Other half wants exact one we have in our main house. I like the cooktop on exterior wall and want a real hood that vents outside. I do not like the placement of the range as it is too close to the little additional room. Anyone or anything in little room might be splashed with hot cooking. We want separate appliances for gas cooktop, wall oven, convection microwave. I have a countertop steam / toaster oven in our main house that we use all the time. So need to account for same or maybe find micro combo if such exists. We do not want counter depth fridge and other half does not even want wall next to one side of fridge. Says building in fridge limits us in future when it needs replacing. Cabinets on top of fridge are acceptable.
There is plenty of room on wall between counter and door to hall for lower cabs if needed. Other half wants some room to breathe in kitchen. Have not really got definition of what that means just yet. Maybe some of you cooks will understand.
The opposite wall has exterior door and little cabinet that may stay because it seems original to the house. I could store trays there if remove some shelves.
Looking for ideas on kitchen layout. I am considering replacing exterior door or two with window but that might be later stage, along with converting porch to sunroom with a little expansion. Having those two exterior doors so close together does not make sense to me. Few changes to exterior are budgeted just now except porch repair or replacement. There is a porch connecting kitchen exterior door and dining exterior door that is rotten and must be replaced. Other half will replace and may extend porch around back of house.
I intend to hire a kitchen and bath designer after closing, but hoping to have a little fun and get some ideas from this group. As a group, Houzz folks amaze me with ideas that seem obvious after one of you mentions them but not something I might have thought of.
I do not need a plan “tomorrow”. There are basic items that must be dealt with first and I am in the queue with my favorite carpenter crew.
All ideas are welcome. I am sure I forgot to tell you something so please ask away. I work full time, so will be responding as I can. Thank you!
Does anyone know how to rotate pictures in Houzz? They are correct in photo album. I tried to post this in the app, in the browser and using the laptop - cannot get most picture orientation correct.
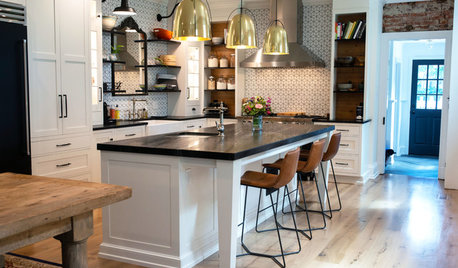
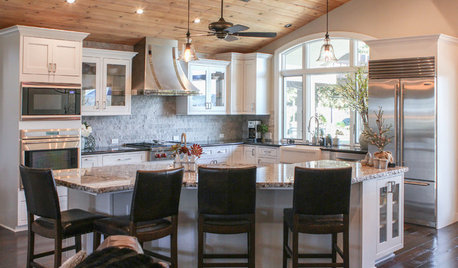
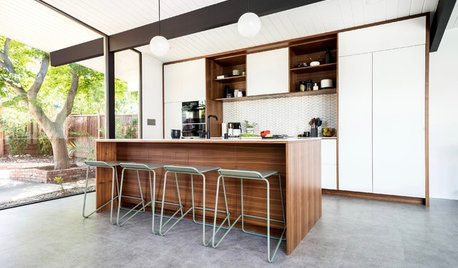
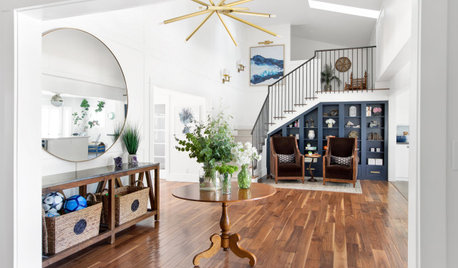
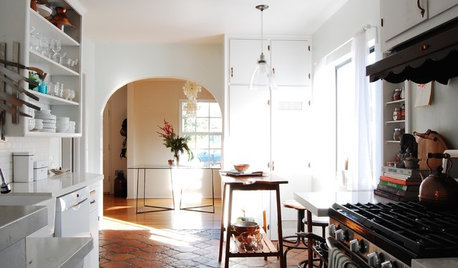
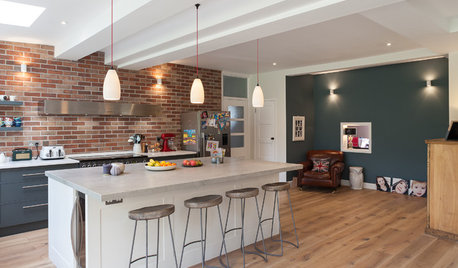
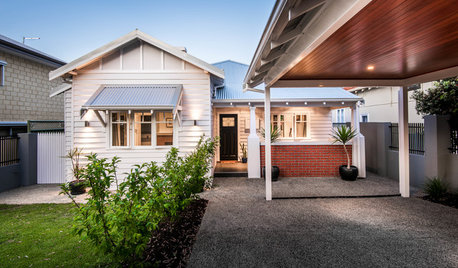
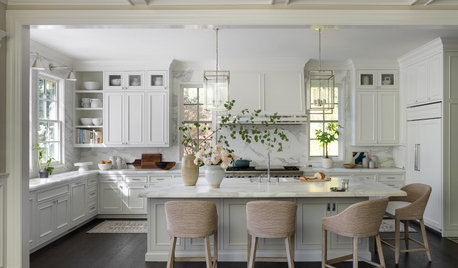
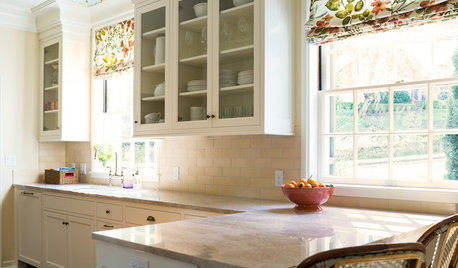








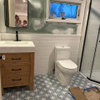




dabeegOriginal Author
yvonnecmartin
Related Professionals
Baltimore Kitchen & Bathroom Designers · Fox Lake Kitchen & Bathroom Designers · Philadelphia Furniture & Accessories · Port Charlotte Furniture & Accessories · Hawthorne Furniture & Accessories · San Juan Capistrano Furniture & Accessories · Forest Hills General Contractors · Greenville General Contractors · La Grange Park General Contractors · Redan General Contractors · West Virginia Kitchen & Bathroom Designers · North Druid Hills Kitchen & Bathroom Remodelers · Beverly Hills Kitchen & Bathroom Remodelers · Newcastle Cabinets & Cabinetry · Saugus Cabinets & CabinetrydabeegOriginal Author
dabeegOriginal Author
dabeegOriginal Author
dabeegOriginal Author
dabeegOriginal Author
dabeegOriginal Author
dabeegOriginal Author
mama goose_gw zn6OH
dabeegOriginal Author
dabeegOriginal Author
mama goose_gw zn6OH
mama goose_gw zn6OH