Creating a dining area in 1950s ranch
Charlene Olson
4 years ago
last modified: 4 years ago
Featured Answer
Comments (23)
Charlene Olson
4 years agoCharlene Olson
4 years agolast modified: 4 years agoCharlene Olson
4 years agoCharlene Olson
4 years agokootenaycapable
4 years agoCharlene Olson
4 years agoCharlene Olson
4 years agoCharlene Olson
4 years agosuezbell
4 years agolast modified: 4 years agoManon Floreat
4 years agoapple_pie_order
4 years agoapple_pie_order
4 years agoCharlene Olson
4 years agolast modified: 4 years agoCharlene Olson
4 years agoManon Floreat
4 years agoCharlene Olson
4 years agoCharlene Olson
4 years agoStyldod
4 years agoPatricia Colwell Consulting
4 years agolast modified: 4 years agoCharlene Olson
4 years agoPatricia Colwell Consulting
4 years ago
Related Stories
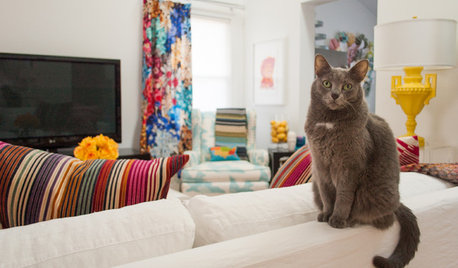
HOUZZ TOURSMy Houzz: Colors and Patterns Energize a 1950s Ranch
Bright fabrics and artwork against white walls create a cheerful vibe in an airy Texas rambler
Full Story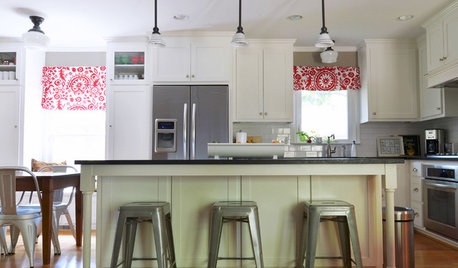
ECLECTIC HOMESMy Houzz: Kitchen Remodel Unifies a 1950s Texas Ranch House
A budget-minded couple seamlessly mix modern upgrades with vintage decor in Dallas
Full Story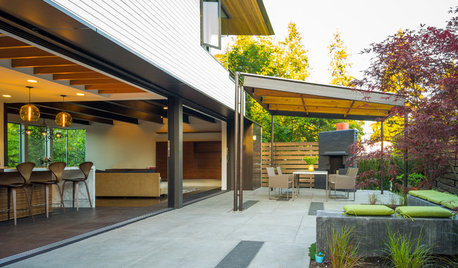
PATIOSPatio Details: Covered Dining Area Extends a Family’s Living Space
Large sliding glass doors connect a pergola-covered terrace with a kitchen and great room in Seattle
Full Story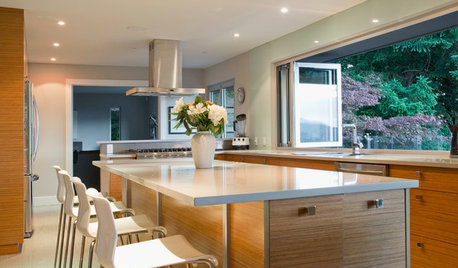
HOUZZ TOURSMy Houzz: Full-Tilt Reinvention for a 1950s Ranch
Out went the dated features of this Vancouver hilltop home, and in went contemporary finishes and clean lines
Full Story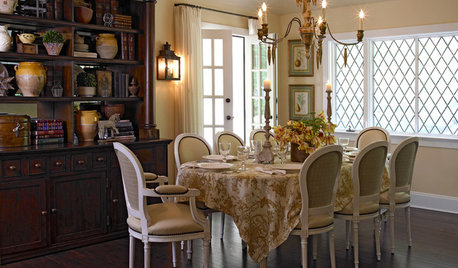
COTTAGE STYLEHouzz Tour: 1950s Ranch Home Remade Into a Charming Cottage
A Westchester County, New York, home’s garden landscape inspires a cozy, eco-friendly renovation
Full Story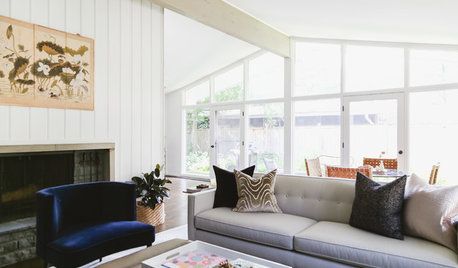
HOUZZ TOURSMy Houzz: Light and Balance in a 1950s Ranch Redo
A couple make elegant updates that incorporate a ‘wabi-sabi’ design philosophy in their midcentury Illinois home
Full Story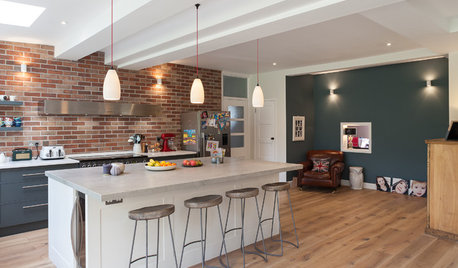
ADDITIONSA 1930s English House Gets a New Kitchen and Dining Area
The addition respects the home’s era while anticipating the changing needs of a modern family of 5
Full Story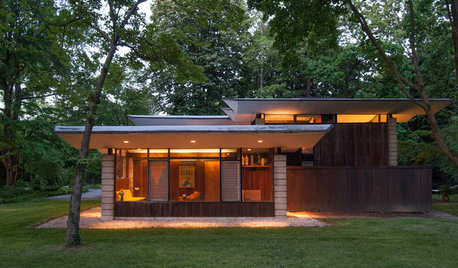
HOUZZ TOURSMy Houzz: A Paean to the 1950s and '60s in Pennsylvania
With vintage furniture, a sunken den and pristine original details, this home is a true homage to midcentury style
Full Story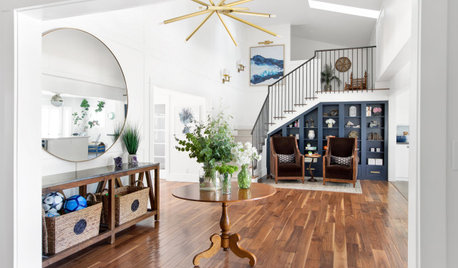
HOUZZ TOURSNew Layout and More Light for a Family’s 1940s Ranch House
A Los Angeles designer reconfigures a midcentury home and refreshes its decor
Full Story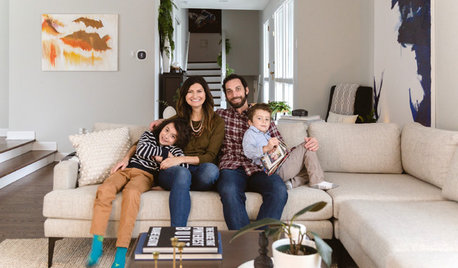
BEFORE AND AFTERSMy Houzz: Minimalist, Airy Style in a Chicago Family’s 1950s Home
See how these homeowners resolved their layout design dilemmas in a midcentury split-level house
Full StorySponsored
Central Ohio's Trusted Home Remodeler Specializing in Kitchens & Baths
More Discussions






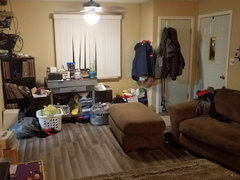
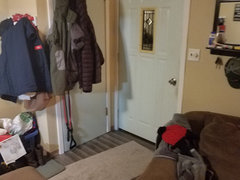
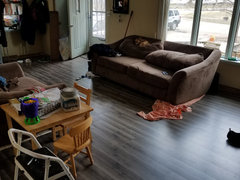
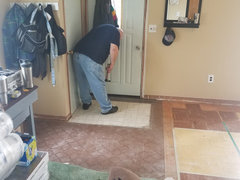

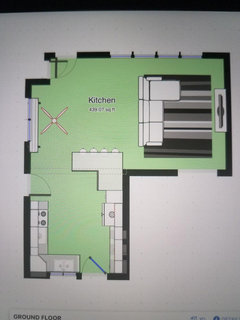
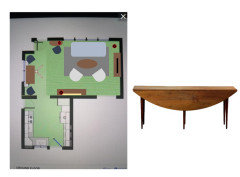
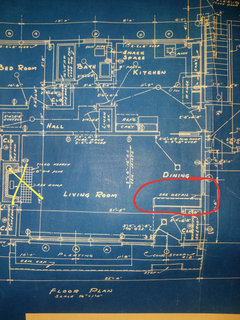



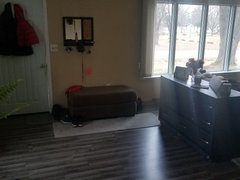
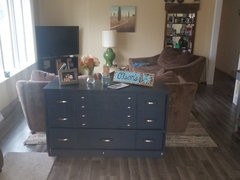



Styldod