Weigh in on my kitchen plans
cawaps
4 years ago
Featured Answer
Sort by:Oldest
Comments (9)
Related Professionals
Greer Furniture & Accessories · Hastings Furniture & Accessories · Tampa Furniture & Accessories · Robbinsdale Furniture & Accessories · Nashville Interior Designers & Decorators · Auburn Hills Architects & Building Designers · River Edge Architects & Building Designers · South Lake Tahoe Architects & Building Designers · North Richland Hills Home Builders · Takoma Park Home Builders · Tampa Home Builders · Stanford Home Builders · Alafaya Professional Organizers · Denver Professional Organizers · San Antonio Professional Organizerscawaps
4 years agocawaps
4 years agoFun2BHere
4 years agolast modified: 4 years agogardener123
4 years agolast modified: 4 years ago
Related Stories

KITCHEN WORKBOOKNew Ways to Plan Your Kitchen’s Work Zones
The classic work triangle of range, fridge and sink is the best layout for kitchens, right? Not necessarily
Full Story
BEFORE AND AFTERSKitchen of the Week: Bungalow Kitchen’s Historic Charm Preserved
A new design adds function and modern conveniences and fits right in with the home’s period style
Full Story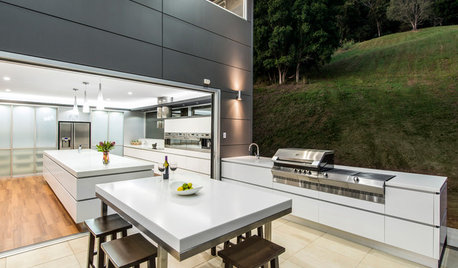
KITCHEN DESIGNHow to Plan a Kitchen That Extends Outside
Indoor-outdoor living gets easier with kitchen designs that bridge the divide
Full Story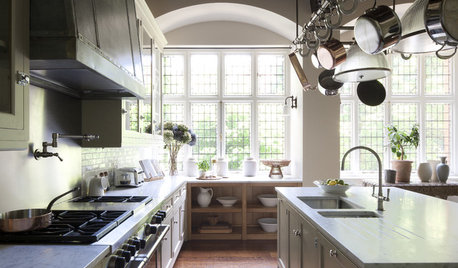
KITCHEN DESIGNHow to Plan a Quintessentially English Country Kitchen
If you love the laid-back nature of the English country kitchen, here’s how to get the look
Full Story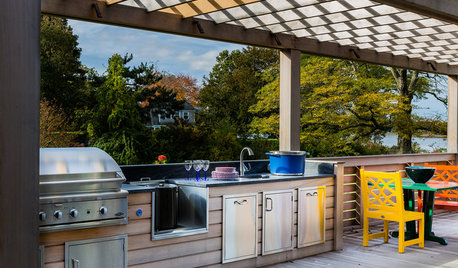
OUTDOOR KITCHENSHow to Cook Up Plans for a Deluxe Outdoor Kitchen
Here’s what to think about when designing your ultimate alfresco culinary space
Full Story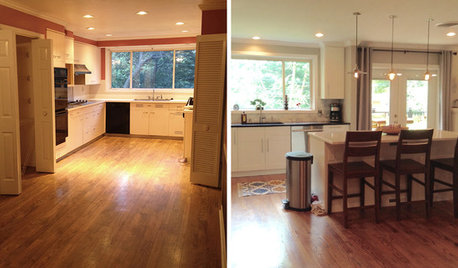
BEFORE AND AFTERSReader Kitchen: An Open-Plan Space in St. Louis for $44,000
A couple tear down a wall and create an airy cooking, dining and living space filled with light
Full Story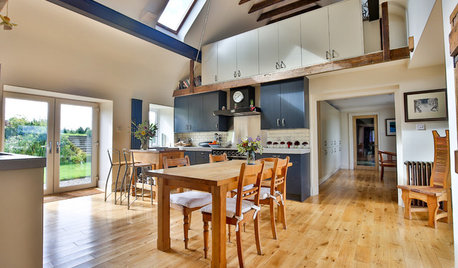
KITCHEN MAKEOVERSAn Open-Plan Kitchen in a Converted Scottish Barn
Modern appliances and a rustic backdrop come together in this farmhouse kitchen for a chef and his family
Full Story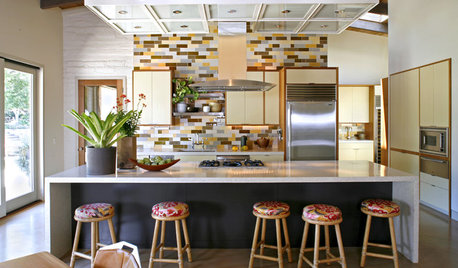
KITCHEN DESIGNHow to Plan a Kitchen Workflow That Works
Every kitchen has workflow needs as unique as the people who use it. Here's how to design your space to suit your needs
Full Story
BEFORE AND AFTERSKitchen of the Week: Saving What Works in a Wide-Open Floor Plan
A superstar room shows what a difference a few key changes can make
Full Story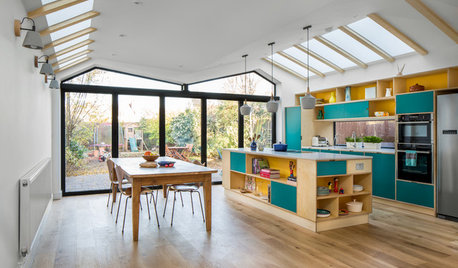
KITCHEN MAKEOVERSOpen-Plan Kitchen Gains Light and a Connection to Nature
A bright and colorful London addition replaces a ‘falling apart’ sunroom, a kitchen and a living room
Full StoryMore Discussions






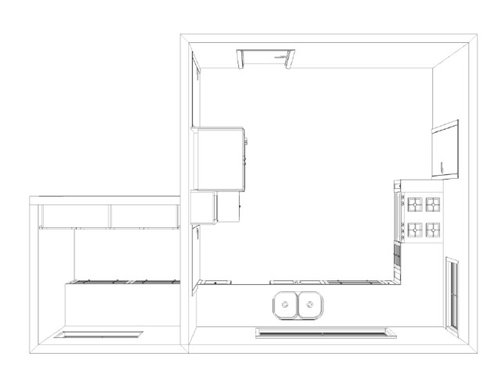
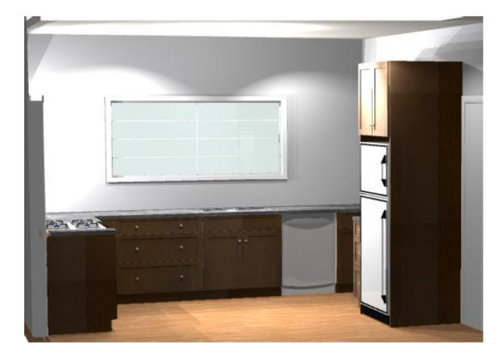



_lmnop