Help! I’m hit a wall!
Mz. Wijn
3 years ago
Related Stories


LIFEYou Said It: ‘Just Because I’m Tiny Doesn’t Mean I Don’t Go Big’
Changing things up with space, color and paint dominated the design conversations this week
Full Story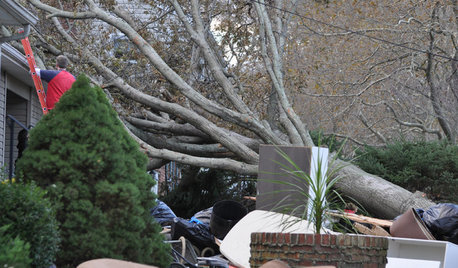
DISASTER PREP & RECOVERY7 Ways to Help Someone Hit by a Hurricane
The best things you can do in the wake of devastation are sometimes the most surprising
Full Story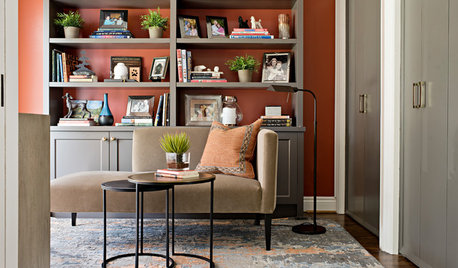
LIFE10 Things Around My Home That I’m Thankful For
A designer shares the comforts big and small that she is grateful for
Full Story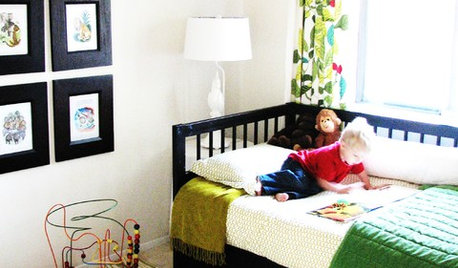
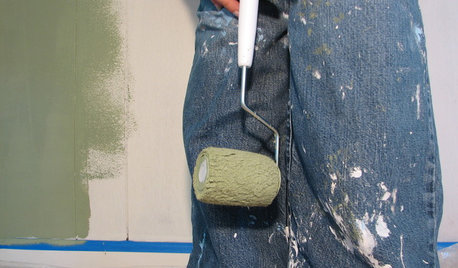
PAINTINGHelp! I Spilled Paint on My Clothes — Now What?
If you’ve spattered paint on your favorite jeans, here’s what to do next
Full Story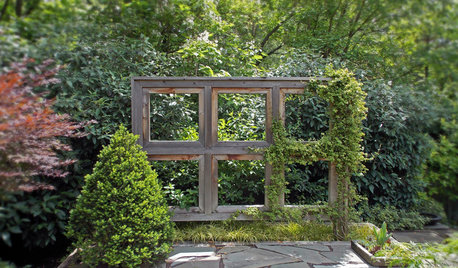
LANDSCAPE DESIGNHelp Your Garden Hit the Mark With These 12 Focal Points
Find out how to use sculptures, benches and plants to draw the eye and direct attention in the landscape
Full Story
WINTER GARDENING6 Reasons I’m Not Looking Forward to Spring
Not kicking up your heels anticipating rushes of spring color and garden catalogs? You’re not alone
Full Story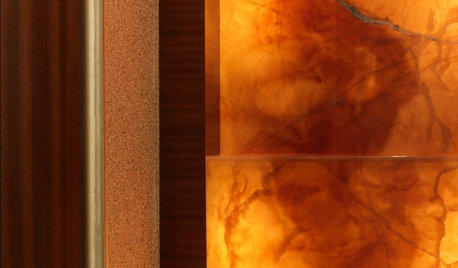
DECORATING GUIDESI'm Ready for My Close-Up: Beautiful Building Materials
Look closely, and soak up the beauty in some favorite details of fine home design
Full Story
LIFEYou Said It: ‘I’m Never Leaving’ and More Houzz Quotables
Design advice, inspiration and observations that struck a chord this week
Full StoryMore Discussions






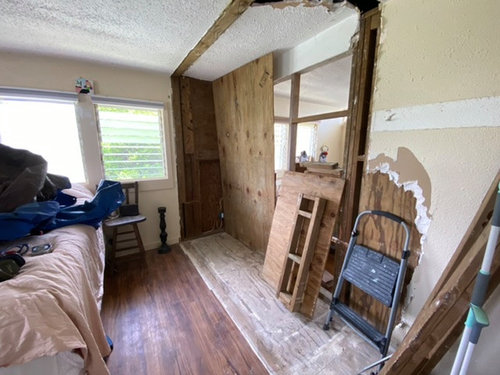
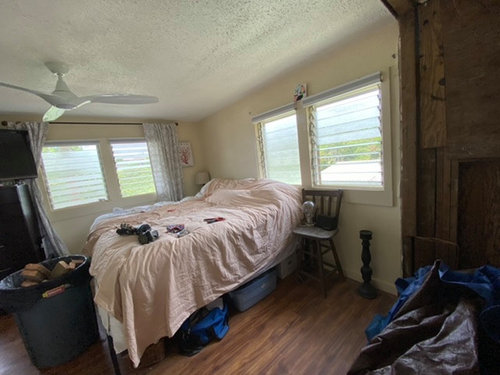

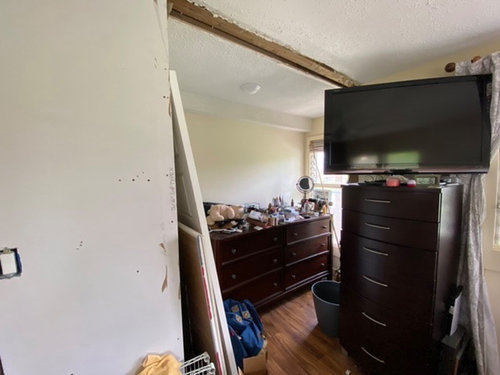

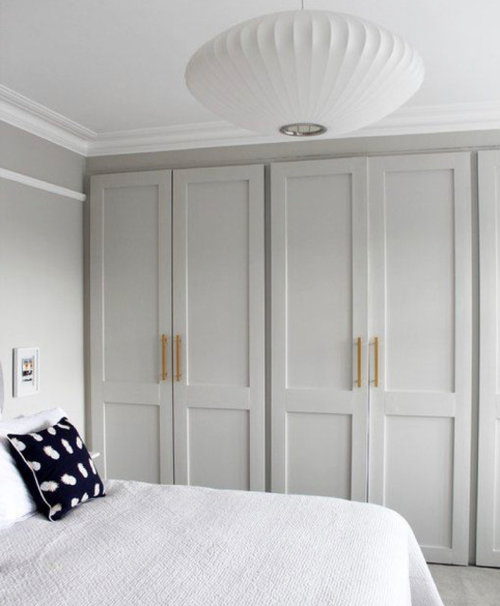



partim
Mz. WijnOriginal Author
Related Professionals
Ridgefield Interior Designers & Decorators · Queen Creek Kitchen & Bathroom Designers · Alamo General Contractors · Summit General Contractors · University Heights General Contractors · Ridgefield Park Interior Designers & Decorators · Kendall Furniture & Accessories · Tabernacle Cabinets & Cabinetry · Ocoee Custom Closet Designers · Glen Burnie Custom Closet Designers · Brea Cabinets & Cabinetry · Greenville Furniture & Accessories · Mesa Furniture & Accessories · Carpinteria Furniture & Accessories · Sunnyvale CarpentersIrene Morresey
partim