I need opinions
Sean Westbrooks
3 years ago
Featured Answer
Sort by:Oldest
Comments (45)
MilwaukeeHCMom
3 years agoAMS
3 years agoRelated Professionals
Newington Kitchen & Bathroom Designers · Vineyard Kitchen & Bathroom Designers · Des Moines Furniture & Accessories · Memphis Furniture & Accessories · Philadelphia Furniture & Accessories · Eagan General Contractors · El Sobrante General Contractors · Hillsboro General Contractors · North Highlands General Contractors · La Verne Kitchen & Bathroom Designers · Northbrook Kitchen & Bathroom Designers · Lakeside Kitchen & Bathroom Remodelers · Placerville Kitchen & Bathroom Remodelers · Tempe Kitchen & Bathroom Remodelers · Winchester Kitchen & Bathroom RemodelersPatricia Colwell Consulting
3 years agolive_wire_oak
3 years agolast modified: 3 years agobtydrvn
3 years agobtydrvn
3 years agofelizlady
3 years agoShannon_WI
3 years agolast modified: 3 years agoSean Westbrooks
3 years agoSean Westbrooks
3 years agoSean Westbrooks
3 years agotraci_from_seattle
3 years agolive_wire_oak
3 years agokatinparadise
3 years agolast modified: 3 years agobtydrvn
3 years agoherbflavor
3 years agobtydrvn
3 years agoSean Westbrooks
3 years agoSean Westbrooks
3 years agobtydrvn
3 years agoremodeling1840
3 years agofreedomplace1
3 years agoLisa T
3 years agothinkdesignlive
3 years agothinkdesignlive
3 years agogrdnbeth
3 years agomama goose_gw zn6OH
3 years agolast modified: 3 years agoSean Westbrooks
3 years agoSean Westbrooks
3 years agoSean Westbrooks
3 years agokatinparadise
3 years agoLisa T
3 years agobtydrvn
3 years agokatinparadise
3 years agobtydrvn
3 years agobtydrvn
3 years agobtydrvn
3 years agobtydrvn
3 years agobtydrvn
3 years agofelizlady
3 years agobtydrvn
3 years agomarylut
3 years agoSean Westbrooks
3 years agobtydrvn
3 years ago
Related Stories

DECORATING GUIDESNo Neutral Ground? Why the Color Camps Are So Opinionated
Can't we all just get along when it comes to color versus neutrals?
Full Story
WALL TREATMENTSExpert Opinion: What’s Next for the Feature Wall?
Designers look beyond painted accent walls to wallpaper, layered artwork, paneling and more
Full Story
FUN HOUZZEverything I Need to Know About Decorating I Learned from Downton Abbey
Mind your manors with these 10 decorating tips from the PBS series, returning on January 5
Full Story
KITCHEN DESIGNSingle-Wall Galley Kitchens Catch the 'I'
I-shape kitchen layouts take a streamlined, flexible approach and can be easy on the wallet too
Full Story
FEEL-GOOD HOME12 Very Useful Things I've Learned From Designers
These simple ideas can make life at home more efficient and enjoyable
Full Story
COFFEE WITH AN ARCHITECTA Few Things I Would Like to Ask Frank Lloyd Wright
It could take a lifetime to understand Frank Lloyd Wright's work — less if we had answers to a few simple questions
Full Story
LIFEYou Said It: ‘I’m Never Leaving’ and More Houzz Quotables
Design advice, inspiration and observations that struck a chord this week
Full Story





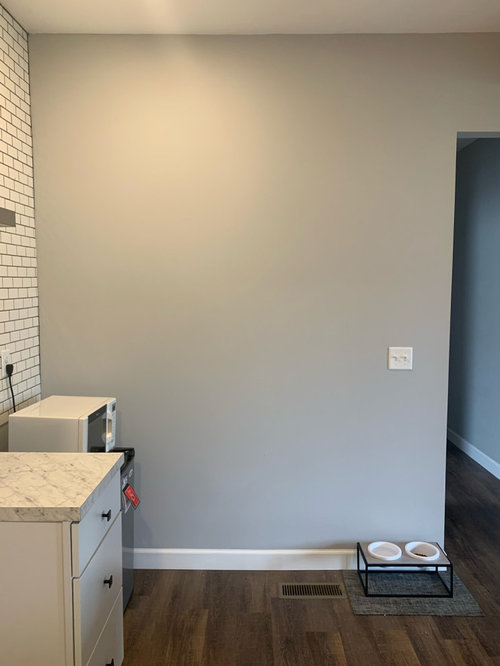

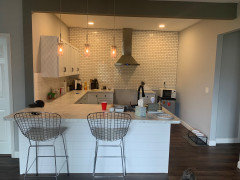

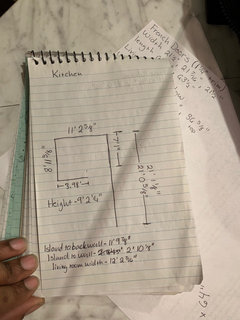


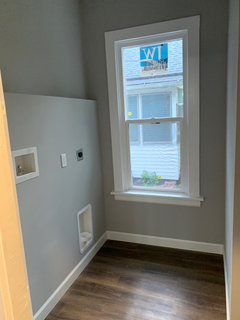
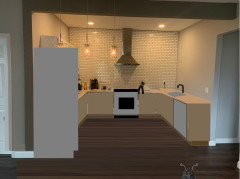
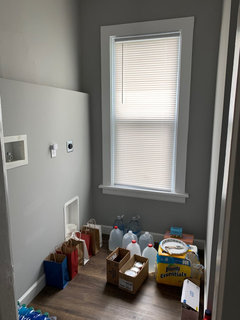
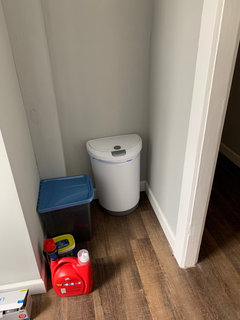
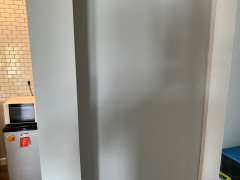
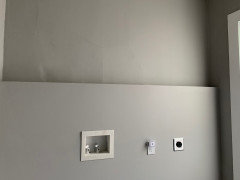

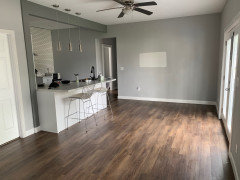


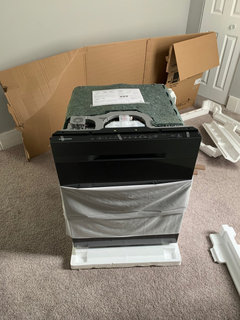

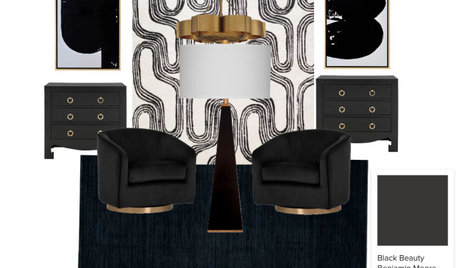
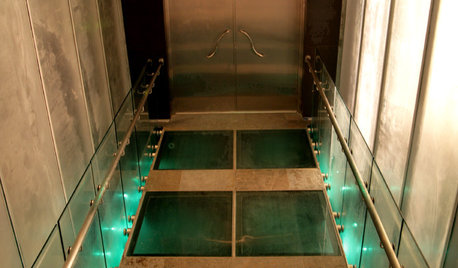

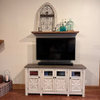


Beth H. :