New construction: HVAC location. Attic vs Crawl space?
a1eventing
3 years ago
Attic
Crawl space
Featured Answer
Sort by:Oldest
Comments (27)
mike_home
3 years agoCharles Ross Homes
3 years agoRelated Professionals
Cheshire Solar Energy Systems · Dana Point Solar Energy Systems · Oakland Solar Energy Systems · Columbia Home Automation & Home Media · Milton Home Automation & Home Media · St. Johns Home Automation & Home Media · Oak Lawn Fireplaces · Ashburn General Contractors · Lighthouse Point General Contractors · Oak Hills Design-Build Firms · Big Lake General Contractors · Fredonia General Contractors · Panama City Beach Flooring Contractors · Swampscott Flooring Contractors · McKeesport Flooring Contractorsjust_janni
3 years agoElmer J Fudd
3 years agoa1eventing
3 years agoCraig
3 years agoCharles Ross Homes
3 years agomike_home
3 years agolast modified: 3 years agoCharles Ross Homes
3 years agoCraig
3 years agoElmer J Fudd
3 years agolast modified: 3 years agoDavid Cary
3 years agolast modified: 3 years agoMark Bischak, Architect
3 years agoBruce in Northern Virginia
3 years agoCharles Ross Homes
3 years agomononhemeter
3 years agogalore2112
3 years agomike_home
3 years agoCraig
3 years agoa1eventing
3 years agoLars
3 years agoCraig
3 years agoJeffrey R. Grenz, General Contractor
3 years ago
Related Stories
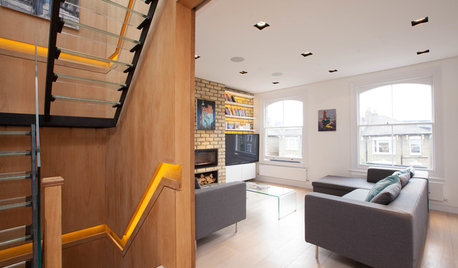
HOMES AROUND THE WORLDHouzz Tour: An Attic Conversion Adds Space and Light
Huge skylights and a glass-and-steel staircase transform this north London apartment
Full Story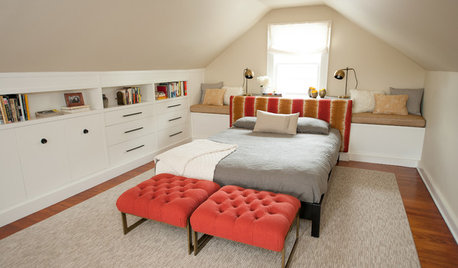
ATTICSRoom of the Day: Cramped Attic Becomes a Grown-Up Retreat
A New Jersey couple renovates to create a new master bedroom in a space once used for storage
Full Story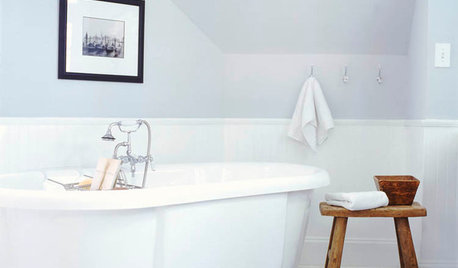
REMODELING GUIDESA Dark Atlanta Attic Welcomes a Light-Filled Bathroom
From architecturally quirky attic to sunny bathroom, this renovated space now has everything a growing family could need
Full Story
REMODELING GUIDESRoom of the Day: Storage Attic Now an Uplifting Master Suite
Tired of sharing a bathroom with their 2 teenage kids, this couple moves on up to a former attic space
Full Story
ATTICS6 Attic Transformations to Inspire Your Own
Thinking about going up? See what designers do with the often awkward spaces
Full Story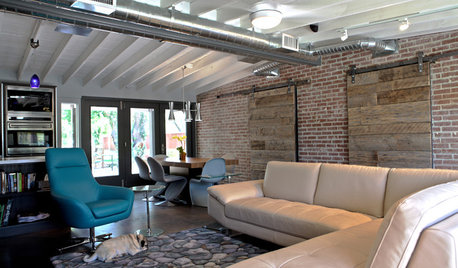
ARCHITECTUREHVAC Exposed! 20 Ideas for Daring Ductwork
Raise the roof with revealed ducts that let it all hang out — and open a world of new design possibilities
Full Story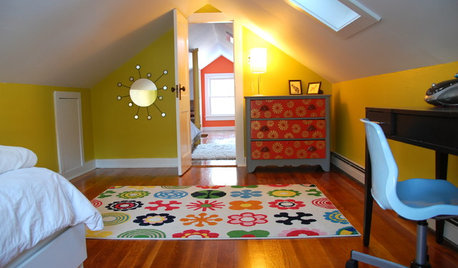
MORE ROOMSUnearth Your Attic
Don't settle for a dusty dumping ground when you can have a stylish, usable room. These 4 attic renovations are sure to inspire
Full Story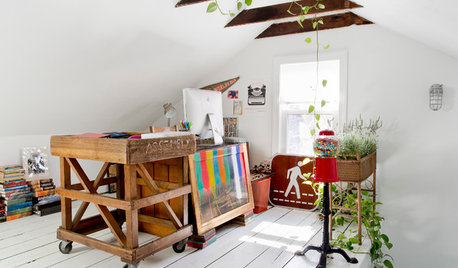
ATTICSWhat Does Your Attic Want to Be When It Grows Up?
Thinking of an attic renovation but not sure exactly what to do? Let these 6 remodeled rooms inspire you
Full Story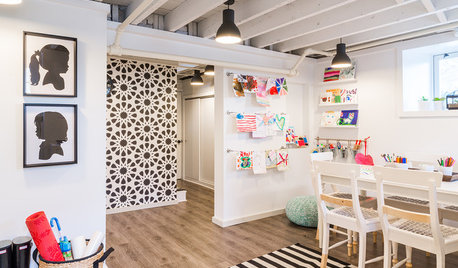
BASEMENTSBasement of the Week: A Creative Space for Kids and Storage for All
With mudroom organizers, laundry and a well-organized space for crafts, this basement puts a Massachusetts home in balance
Full Story
ATTICS14 Tips for Decorating an Attic — Awkward Spots and All
Turn design challenges into opportunities with our decorating ideas for attics with steep slopes, dim light and more
Full Story







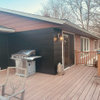

David Cary