Loft studio apartment layout help?
Nick Barfield
3 years ago
last modified: 3 years ago
Featured Answer
Comments (13)
Related Professionals
Bel Air North Interior Designers & Decorators · Franklin Architects & Building Designers · Euclid Kitchen & Bathroom Designers · Palm Harbor Kitchen & Bathroom Designers · Reedley Kitchen & Bathroom Designers · Murray Furniture & Accessories · Milton General Contractors · National City General Contractors · Sheboygan General Contractors · Ridgefield Interior Designers & Decorators · Browns Mills General Contractors · Cape Girardeau General Contractors · North Lauderdale General Contractors · Palestine General Contractors · Westchester Kitchen & Bathroom RemodelersNick Barfield
3 years agoNick Barfield
3 years agoNick Barfield
3 years agoeverdebz
3 years agoeverdebz
3 years agoeverdebz
3 years agoeverdebz
3 years agoNick Barfield
3 years agoMaureen
3 years agolast modified: 3 years ago
Related Stories
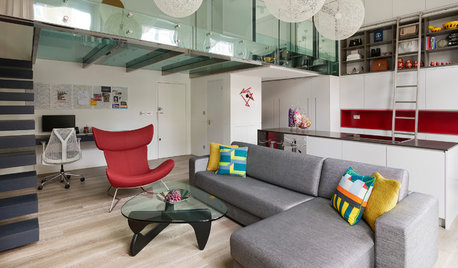
HOMES AROUND THE WORLDYou Have to See This Studio’s Glass-Bottomed Sleeping Loft
A smart use of space and modern design transform a 700-square-foot London apartment
Full Story
HOMES AROUND THE WORLDHouzz Tour: 2-Bedroom Apartment Gets a Clever Open-Plan Layout
Lighting, cabinetry and finishes help make this London home look roomier while adding function
Full Story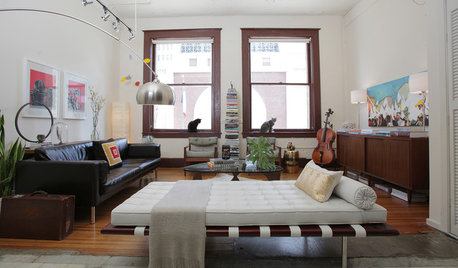
LIFEHow 2 People Can Stay Sane (and in Style) in a Studio Apartment
These tips will help keep cohabiting in a small space harmonious
Full Story
HOUZZ TOURSHouzz Tour: Stellar Views Spark a Loft's New Layout
A fantastic vista of the city skyline, along with the need for better efficiency and storage, lead to a Houston loft's renovation
Full Story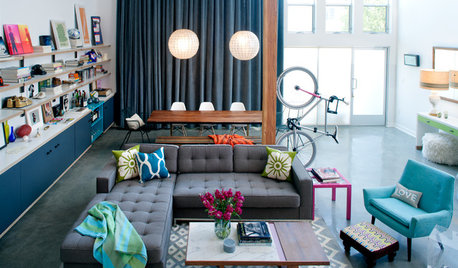
DECORATING GUIDES12 Tips for Living Well in Your Loft or Studio
Short on storage? No separate bedroom? Here's how to maximize space and turn your loft or studio into a home that suits you to a T
Full Story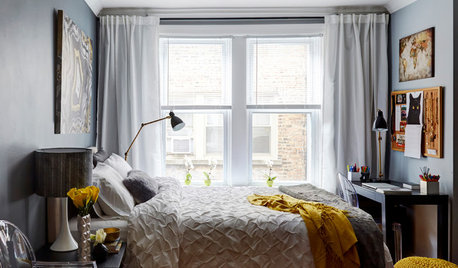
ROOM OF THE DAYRoom of the Day: Quick Turnaround for a Studio Apartment
In just 4 days, a designer takes her daughter’s college pad from plain to posh with furniture and fresh paint
Full Story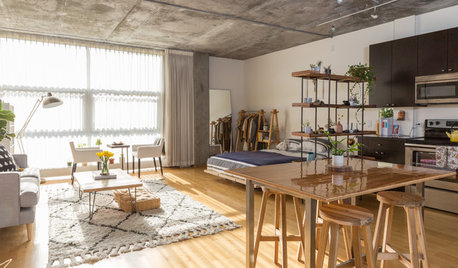
SMALL HOMESMy Houzz: Fashion Pro Brings DIY Charm to Her Studio Loft
Personalized touches inspire joy in this light-filled rental in Oakland, California
Full Story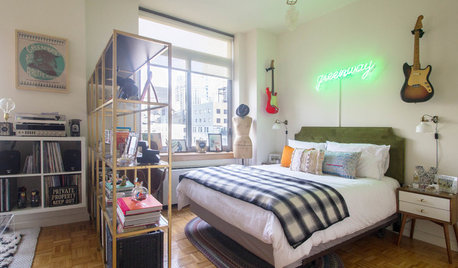
SMALL SPACES5 Ways to Fake a Bedroom in a Studio Apartment
If you don’t want your bed to dominate your studio apartment, try one of these options to set your sleeping zone apart
Full Story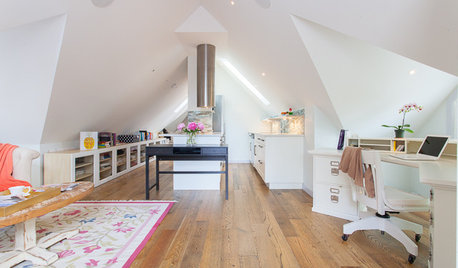
GUESTHOUSESHouzz Tour: An Elegant Studio Apartment Over the Garage
A dark space full of odd angles becomes a beautiful and functional college apartment
Full Story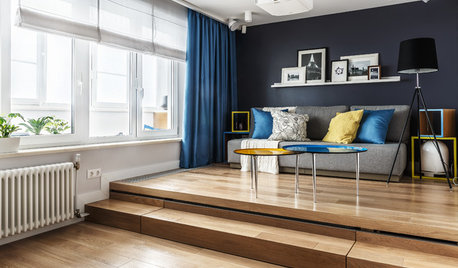
HOMES AROUND THE WORLDHouzz Tour: Clever Studio Apartment Sleeps 4 in 463 Square Feet
A pair of Russian designers put their creativity to the test when fitting two double beds in this tiny Moscow residence
Full Story






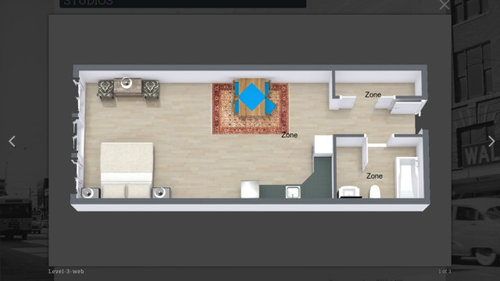


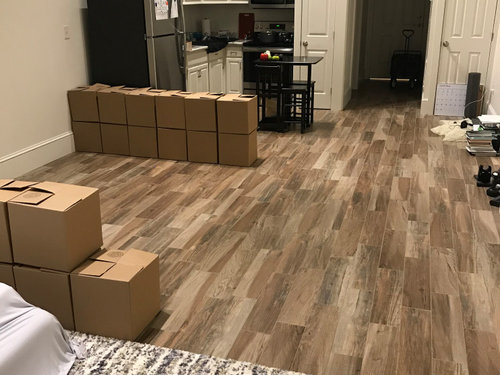







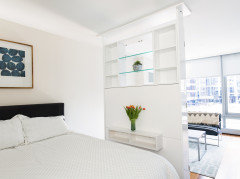



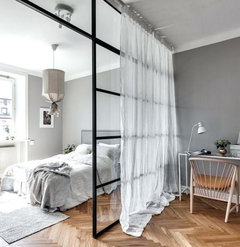
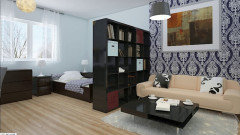
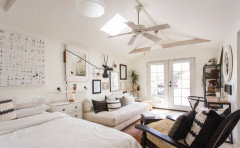




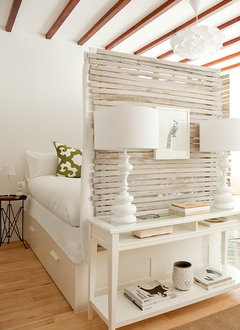

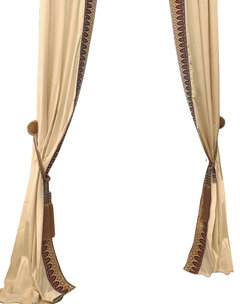
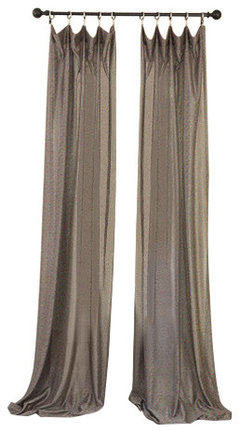







Elaine Doremus Resumes Written