Flow question - Is this kitchen Island too BIG?
lawren423
3 years ago
Featured Answer
Comments (20)
lawren423
3 years agoRelated Professionals
Clinton Township Interior Designers & Decorators · Ann Arbor Architects & Building Designers · Town and Country Architects & Building Designers · Pike Creek Valley Kitchen & Bathroom Designers · South Farmingdale Kitchen & Bathroom Designers · Champlin Furniture & Accessories · Leon Valley General Contractors · Mount Prospect General Contractors · New Braunfels General Contractors · West Lafayette General Contractors · Ridgewood Kitchen & Bathroom Designers · Avondale Kitchen & Bathroom Remodelers · Franconia Kitchen & Bathroom Remodelers · South Jordan Kitchen & Bathroom Remodelers · Palos Verdes Estates Cabinets & Cabinetrymama goose_gw zn6OH
3 years agoBlueberryBundtcake - 6a/5b MA
3 years agolucky998877
3 years agoCeladon
3 years agolast modified: 3 years agofelizlady
3 years agofelizlady
3 years agoshivece
3 years agoCarol Westover
3 years agocalidesign
3 years agodmpsd
3 years agomama goose_gw zn6OH
3 years agowdccruise
3 years agolawren423
3 years agolawren423
3 years agoHALLETT & Co.
3 years agolawren423
3 years agowilson853
3 years ago
Related Stories
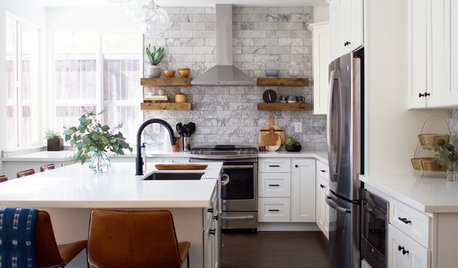
KITCHEN ISLANDSKitchen of the Week: A Family’s Big-Island Dreams Come True
A large island transforms a kitchen into the hub it was meant to be
Full Story
KITCHEN DESIGNKitchen of the Week: White Cabinets With a Big Island, Please!
Designers help a growing Chicago-area family put together a simple, clean and high-functioning space
Full Story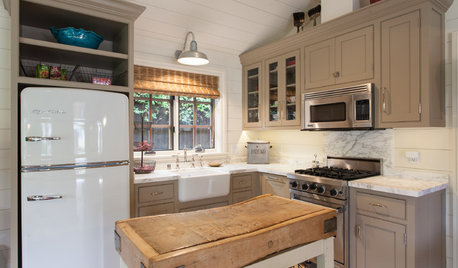
KITCHEN ISLANDSSmall, Slim and Super: Compact Kitchen Islands That Offer Big Function
Movable carts and narrow tables bring flexibility to these space-constrained kitchens
Full Story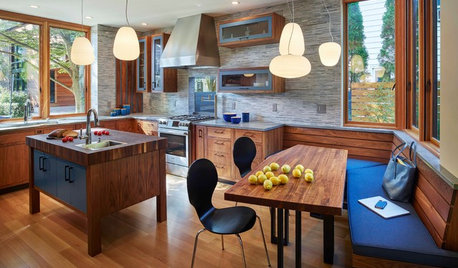
KITCHEN ISLANDSNew This Week: 4 Alternatives to a Big Kitchen Island
You don’t have go with the typical kitchen centerpiece. Consider these other options for prepping, cooking and gathering
Full Story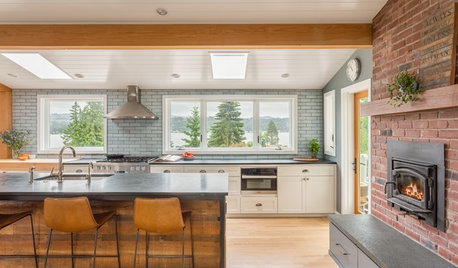
KITCHEN MAKEOVERSKitchen of the Week: Big Windows, Great Views and a Large Island
Knocking down a wall and raising the ceiling allow for a spacious kitchen with stunning lake views
Full Story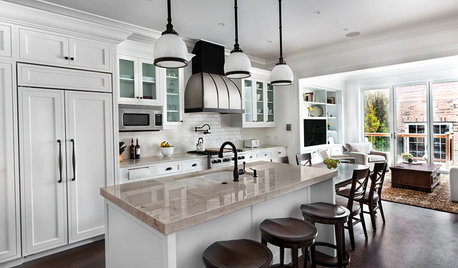
KITCHEN OF THE WEEKKitchen of the Week: Good Flow for a Well-Detailed Chicago Kitchen
A smart floor plan and a timeless look create an inviting kitchen in a narrow space for a newly married couple
Full Story
KITCHEN DESIGNKitchen Design Fix: How to Fit an Island Into a Small Kitchen
Maximize your cooking prep area and storage even if your kitchen isn't huge with an island sized and styled to fit
Full Story
INSIDE HOUZZWhat’s Popular for Kitchen Islands in Remodeled Kitchens
Contrasting colors, cabinets and countertops are among the special touches, the U.S. Houzz Kitchen Trends Study shows
Full Story
KITCHEN DESIGNKitchen Islands: Pendant Lights Done Right
How many, how big, and how high? Tips for choosing kitchen pendant lights
Full Story
KITCHEN MAKEOVERSKitchen of the Week: Rich Materials, Better Flow and a Garden View
Adding an island and bumping out a bay window improve this kitchen’s layout and outdoor connection
Full StoryMore Discussions






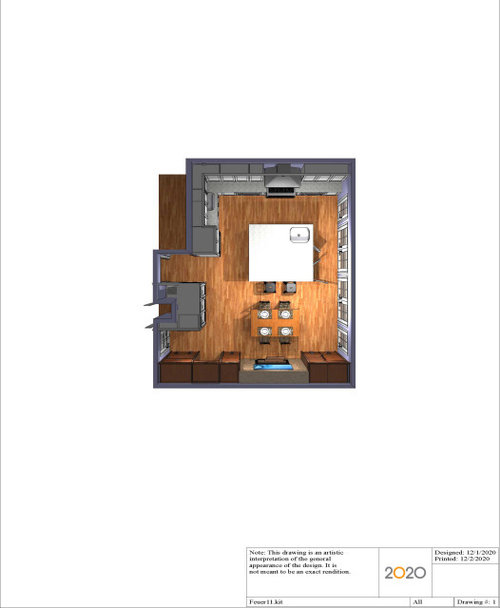
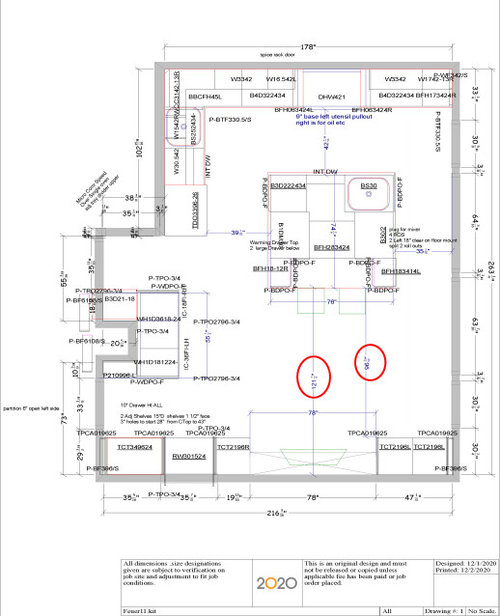
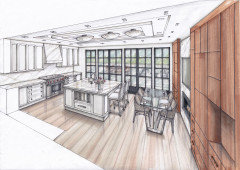
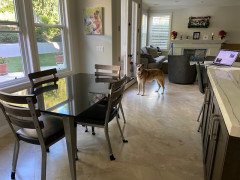

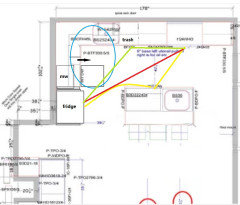
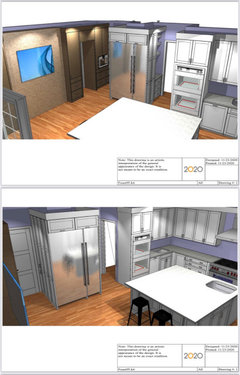
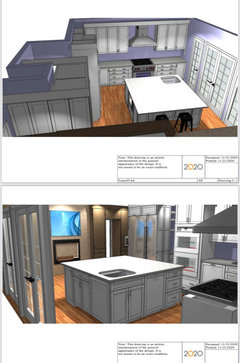
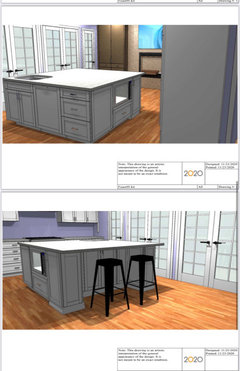
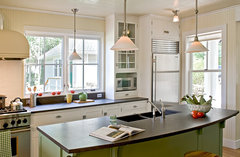
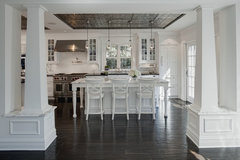

kempek01