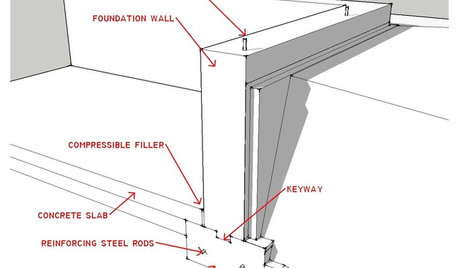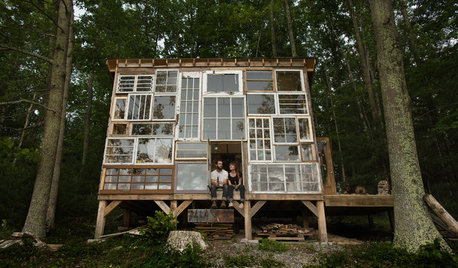Foundation Built WRONG
buildingsmall11
3 years ago
Featured Answer
Sort by:Oldest
Comments (26)
Joseph Corlett, LLC
3 years agolast modified: 3 years agobuildingsmall11 thanked Joseph Corlett, LLCRelated Professionals
San Angelo Architects & Building Designers · Berkley Home Builders · Seguin Home Builders · Exeter General Contractors · Mililani Town General Contractors · Baton Rouge Architects & Building Designers · Oakley Architects & Building Designers · Parkway Architects & Building Designers · Bryn Mawr-Skyway General Contractors · Nampa General Contractors · Texas City General Contractors · The Crossings General Contractors · Keene General Contractors · Waipahu General Contractors · Damascus Flooring Contractorsbuildingsmall11
3 years agobuildingsmall11
3 years agolindacottonwood
3 years agoJAN MOYER
3 years agoIndecisiveness
3 years agobuildingsmall11
3 years agolast modified: 3 years agobuildingsmall11
3 years ago
Related Stories

ARCHITECTUREKnow Your House: What Makes Up a Home's Foundation
Learn the components of a common foundation and their purpose to ensure a strong and stable house for years to come
Full Story
REMODELING GUIDESWhy Marble Might Be Wrong for Your Bathroom
You love its beauty and instant high-quality appeal, but bathroom marble has its drawbacks. Here's what to know before you buy
Full Story
BACKYARD IDEAS7 Backyard Sheds Built With Love
The Hardworking Home: Says one homeowner and shed builder, ‘I am amazed at the peace and joy I feel when working in my garden shed’
Full Story
ARCHITECTUREGet a Perfectly Built Home the First Time Around
Yes, you can have a new build you’ll love right off the bat. Consider learning about yourself a bonus
Full Story
OUTBUILDINGSThe Glass-Walled Cabin That Romance Built
Envisioning sunsets and starry skies, newlywed artists construct a 1-room retreat on a family farm
Full Story
REMODELING GUIDESGet the Look of a Built-in Fridge for Less
So you want a flush refrigerator but aren’t flush with funds. We’ve got just the workaround for you
Full Story
GREEN BUILDINGBuilt-Ins and Space Planning in a 205-Square-Foot Prefab
Experimentation leads to a business concept for small prefabricated houses that are self-sufficient
Full Story
HOMES AROUND THE WORLDHow Japanese Architects Have Built on the Work of Frank Lloyd Wright
The design philosophy of the U.S. architect, who worked for a time in Japan, has been kept alive by generations of Japanese architects
Full Story
FIREPLACESThe Right Built-ins for Your Fireplace
Building the perfect storage around your fireplace starts with deciding what it's for. These 14 examples will get you started
Full Story
HOUZZ TV FAVORITESHouzz Tour: A Home Built for Lego Play
Candy colored and classically inspired, this remodeled Seattle home combines the best of past and present
Full Story








buildingsmall11Original Author