1948 built-in closet help please!
Abby Marshall
3 years ago
Featured Answer
Comments (11)
Abby Marshall
3 years agoRelated Professionals
Gibsonton Kitchen & Bathroom Remodelers · Alabaster General Contractors · American Canyon General Contractors · Olney General Contractors · Eastvale Painters · Jefferson City Painters · Norwalk Painters · Southbridge Kitchen & Bathroom Designers · Omaha Kitchen & Bathroom Remodelers · Tyler General Contractors · Walker General Contractors · Oshkosh Furniture & Accessories · Augusta General Contractors · Overlea General Contractors · River Edge General ContractorsAbby Marshall
3 years agoAbby Marshall
3 years agoAbby Marshall
3 years agoAbby Marshall
3 years ago
Related Stories
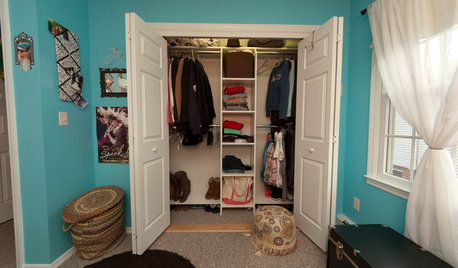
ORGANIZING7 Habits to Help a Tidy Closet Stay That Way
Cut the closet clutter for a lifetime — and save money too — by learning how to bring home only clothes you love and need
Full Story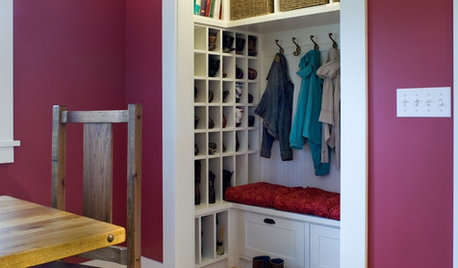
THE HARDWORKING HOMEHow to Tap Your Hall Closet’s Storage Potential
The Hardworking Home: Check out these design ideas for every space and budget
Full Story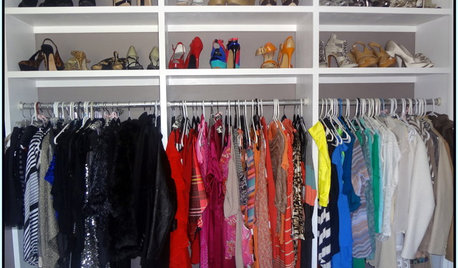
STORAGE5 Tips for Lightening Your Closet’s Load
Create more space for clothes that make you look and feel good by learning to let go
Full Story
ORGANIZINGGet the Organizing Help You Need (Finally!)
Imagine having your closet whipped into shape by someone else. That’s the power of working with a pro
Full Story
FURNITURESpace Savers: Consider the Beauty of Built-Ins
Rooms can work better and more efficiently with the help of built-in furniture pieces. Here’s where to begin
Full Story
HOME OFFICESQuiet, Please! How to Cut Noise Pollution at Home
Leaf blowers, trucks or noisy neighbors driving you berserk? These sound-reduction strategies can help you hush things up
Full Story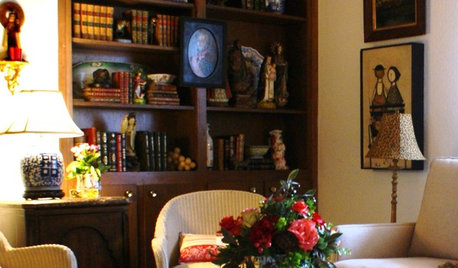
STORAGEDownsizing Help: Shelve Your Storage Woes
Look to built-in, freestanding and hanging shelves for all the display and storage space you need in your smaller home
Full Story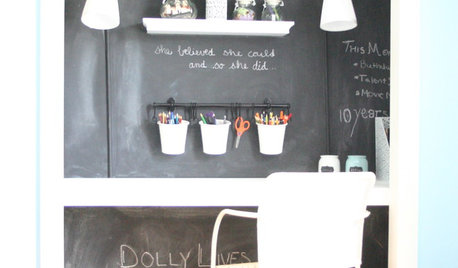
KIDS’ SPACESOnce a Cluttered Closet, Now a Creative Workspace
With a desk, chalkboard walls and cute accessories, this 'cloffice' opens up a kid's bedroom. See the DIY steps
Full Story
DECORATING GUIDESHouzz Call: What Home Collections Help You Feel Like a Kid Again?
Whether candy dispensers bring back sweet memories or toys take you back to childhood, we'd like to see your youthful collections
Full Story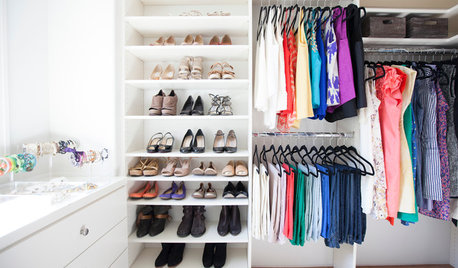
CLOSETSHouzz Call: Is Your Closet a Storage Powerhouse?
We want to see how you are making the most of your closet storage areas. Post pictures and tell us how you’ve organized them
Full Story








Sigrid