The dreaded snout nose garage
I'm starting a spin off on the "I find it amazing thread"! Feel free to be as vitriolic as you want- you're not talking about my real house so I won't be offended.
One of my hobbies is building pretend houses on Sketch-up (It takes up way less space than doll houses). I keep running into an existential problem when designing my little houses in trying to keep the garage entry separate from the front of the house. It seems to me that having the garage entry and house entry on separate faces necessarily means the front of your house can't actually face the direction that people would actually approach your home from (i.e., the road). Most people- in US suburbs at least- get around by car, and pedestrians use the sidewalks along the same roads. So the front of your house doesn't face the place guests approach from?
Either that, or you have to have a massive driveway that starts at the street and then curves around your house to reach a hidden garage.
I get the hate for snout nose garages. I spent half my childhood in a So-Cal tract development, snout-nose was all that existed and yes, they aren't lovely. But they do seem more practical.
Before my family moved to California, we lived on a giant corner lot in North Carolina. It had a side loading garage off of one road, and a front entry facing the other road- but the front yard was HUGE so the front entry was set back from that road by probably a football field. (A fun property to have grown up in, but I digress). So guests would have to park in the driveway and then hoof it around the house to get to the entry. That seems weird. Sucks for delivery drivers too.
Plus, if it hadn't been a corner lot, the entry would have been facing a neighbor's yard.
I'd love to see how the architect pros fit the lovely plans without front facing garages on lots (i.e. how do you align it to the street so it actually makes sense?).
Comments (72)
artemis_ma
2 years agobry911: It depends on the lay of the land / hillside, and your home architecture how much a front-facing garage takes from viewing percentage of the exterior, over a side-facing one. It also affects how you plan to use your landscaping and your entertaining of guests and how your own family uses your property.
I have only seen one front facing garage I hated... but they had three separate garage bays facing the road.
A matter of what is around you does influence your personal expectations in so many cases.artemis_ma
2 years agolast modified: 2 years agoAs a note... My garage IS front loading, and I don't care, and yes, I had the space to make it side-loading. BUT it would have cost another great bolus of money to put it on the side - adding the required dirt and everything to make the turn FLAT so I wouldn't have to drive down a slope in our icy winters and crash into the house, or go off the drive entirely. This was one of my main points in building here, after living where I used to live on a steep hill. And then to remove trees and grade the area filled with glacial rocks to the left of the drive so I could get any vehicles down to service my chickens and other planned livestock. You don't like it? Drive on by..
Related Professionals
Taylors Architects & Building Designers · Oak Hills Design-Build Firms · West Hempstead Home Builders · Ashtabula General Contractors · Bel Air General Contractors · Champaign General Contractors · Chicago Ridge General Contractors · Jamestown General Contractors · Lakeside General Contractors · Mountlake Terrace General Contractors · Newington General Contractors · Rohnert Park General Contractors · View Park-Windsor Hills General Contractors · Westmont General Contractors · Avocado Heights General ContractorsMark Bischak, Architect
2 years agoHere is an example of what may be called a snout garage. Because it is on a lake and has a narrow odd shaped site, it made the most sense to locate the garage right out front. When people drive past the garage and pull up to the house in the circular drive and see the house and lake, they soon forget about the garage.
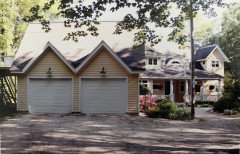
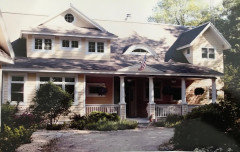
Sorry about the image quality, it is an image of a photograph
ILoveRed
2 years ago“I understand and respect the appeal of other options, but personally I am not willing to give up even one iota of interior comfort, exterior view, or backyard recreational space to make you happier as you drive by my home.”
Bry…exactly! lolILoveRed
2 years agoMark…that house is just lovely. well done. would love to see the back. we have a few lots on our lake that just sit because they look like they would be impossible to build on due to the setbacks.
Mark Bischak, Architect
2 years agoHere is a view of the side of the house that faces the lake, and another image that shows the relationship of the garage to the house. The driveway in the foreground is the neighbor's.
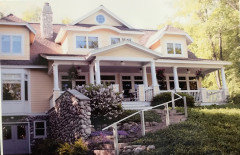

myricarchitect
2 years agoNever say never :) Lots of scenarios.
Some houses have lovely front facing garages or ”carriage houses” that work very well with the site and house.
Example/ not mine:
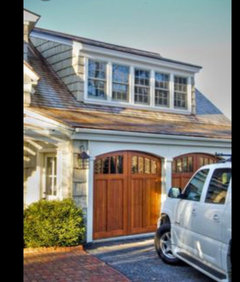
I’m working on a large project now where a side loaded garage would not be a good thing.Virgil Carter Fine Art
2 years agolast modified: 2 years agoFront-facing garages may be harmonious and a positive element in the overall composition of a house. Not so much with snout garages--or at least not without some major architectural sleight of hand in the garage vs. house battle.
The architectural design challenge pictured in the photo above is a common one, i.e., the garage has become a "feature and a focal point" for the house, as if the garage is highly important. Any time contrast with the rest of the house is created, the viewer's eye is attracted to the garage rather than the house itself.
Of course, it's a handsome and eye appealing element. But was it supposed to be the focal point of the house?
Rebekah L
2 years ago
"These days, new houses are completely oriented to the back yard. The living spaces and master suite must face the back yard, and the entire back has to be open, so the garage is relegated to the front."
An excellent observation and one on which I lean heavily in defense of my almost-finished house's snout.
We do backyard living. I have kids, dogs, swings, a small pool, the playhouse, the smoker, the garden, the patio. My current house allows me a window from the kitchen and a door that goes through the carport and around back for yard access. All the good windows are in the front, facing a yard that no one plays in. I can't wait for the new place to be done - windows and sliding doors along the back! Having a backyard space with visibility and easy access to the main indoor spaces is important to me - much more important than how my garage looks to folks driving down my street and seeing many similar garages. Sure, I want it to look nice, and if I had a bigger lot or more money or both, perhaps I could get all the things I like in one house. But here we are, tract home with a snout like all the others going up in my development, and that's okay with me.Virgil Carter Fine Art
2 years agoGoogle "when did garages move from the rear of a lot to the front?" There's lots of good historical information and interesting reading.
Mark Bischak, Architect
2 years ago"These days, new houses are completely oriented to the back yard"
Not on my experience. Too large of a blanket statement.
bry911
2 years ago"As pointed out in a comment above, if one cares less about what the front of the house looks like, then it's pointless to have a discussion about snout garages and front-facing garages."
I can't find where someone here said that. I did say that I am not willing to sacrifice things that are more important to me than visual appeal for someone else's approval of the visual appeal. Which is entirely different than what you are saying. One can care about what the front of their house looks like and still not be willing to make the sacrifices required to improve things.WestCoast Hopeful
2 years agoI would say it’s a fairly accurate statement in most cases. Sure not a blanket one but I know zero people who live primarily in their front yard. Everyone around has backyard spaces to enjoy with their friends and family. Sure we have chairs out front and do sit out there but it is fully secondary to the backyard. I suspect the statement was meant as a comment on where people spend time.
jmm1837
2 years agoI can see that, if you live in free standing house on a decent lot, you might well focus your living arrangements on the back yard. The thing is, though, that in a lot of areas, certainly where I live, the trend is away from free standing houses and towards medium density housing - units, semi detached, etc. My front and back yards are both tiny. My clothesline (yes, we still have clotheslines here in Australia - and use them) is attached to my neighbor's garage wall. That might give you an idea of dimensions.
What I'm saying is that houses around here, especially the new ones, are not oriented to either yard but to comfortable indoor living, and that's where the architectural challenges can lie, because things like options for orientation, garage placement, etc are quite inflexible.WestCoast Hopeful
2 years agoYes I thought this whole thread was really about free standing single home situations to be honest. Obviously in multi unit areas all bets are off and things are vastly different. As I assume they are from city lot to rural or even some suburban areas.
jmm1837
2 years agolast modified: 2 years ago"I thought this whole thread was really about free standing single home situations to be honest."
It probably was. But that's kind of my point. I find too many of the postings and too many of the responses here assume that everyone lives in free standing single homes, and the solutions are therefore directed towards that scenario. However, at least here in Australia, there is a growing trend towards more medium density housing, and not just in the big cities.
I live in a town that adjoins two other towns with a combined population of about 55,000. The local council is very keen on medium (not high) density development as the best way to provide housing while leaving some of the surrounding parklands and coastal areas in their natural state. In other words, they're trying to accommodate development with minimal damage to the local, very attractive, environment. So, nothing over two stories, and you can build right to the side property lines (our garage is right on the property line to the driveway of the small development next door, and our tv room is likewise on the property line to the driveway of the house on the battleaxe block (flag lot?) behind us. Which is why my clothesline hangs off their garage wall even though the two properties are on entirely separate titles.
Technically speaking, my house and most of the other newer builds around us are free standing (sometimes there's a shared driveway) but they all have constraints of orientation, space and garage placement which a house on a big lot may not have. Builders have to work within those constraints, and the results aren't always aesthetic.
This is a scenario which is becoming increasingly common here in Aus and I suspect elsewhere as well, as all the factors of environmental concerns, transport, an aging population, changing work patterns (working from home, etc) come into play. The issue I have is that this sort of scenario seems to be largely ignored by the glossy housing magazines and by the architectural and design community. I think that's why there's often a disconnect between the reality of a poster's situation and the advice being provided to them.WestCoast Hopeful
2 years agoDo homes in Australia, that are multi unit have garages like discussed in this thread?
In Vancouver we have many multi unit dwellings, converted homes, lane way homes and more. I’m Vancouver the main residential area driveways are actually exceptionally uncommon and there are lanes with detached garages.
If someone has a backyard, they often cover it. That’s quite different from sharing a yard or entry or space. But even then whatever outdoor space you have is likely coveted by most.
I suppose I did make an assumption in this thread. Like many did and do.
jmm1837
2 years agoVancouver, or at least what I remember of West Van, is a different kettle of fish to where I live!
I can't speak for the rest of Australia, but in my town, what used to be "working class" housing, mostly clapboard houses on decent sized lots, is being torn down, the lots divided, and two or three houses put on a site where a single cottage once stood. Commonly, there will be one house street-facing, with a garage facing the street, and two houses in behind which face a shared driveway. There are also a few laneways, all with the houses (and garages) facing into the laneway. There is literally no space for side or rear entry on most of these. There are also some small units, mostly built in the 70s and 80s, with the front unit facing the street and the back two units facing into the driveway. We all have tiny yards (sometimes, no front yard at all) and postage stamp back yards.
There's a real challenge to make a comfortable home within the constraints of the local building code and the size and orientation of the lots. Giving the home street appeal can be even tougher. I wish there was more genuine architectural input into what is going on, but in reality most of these houses are being designed by draftsmen hired by local builders.
All of that side, my badly orientated house is the easiest house we've ever lived in, single story, close to everything, and private in spite of the close proximity to everyone around us. I wouldn't trade that for anything.WestCoast Hopeful
2 years agoWest Van isn’t comparable to most places. Its one of the most expensive places in Canada and not a good indicator of normalcy. It’s a suburb of Vancouver though. Vancouver itself is nothing like West Vancouver or even North Vancouver. Even in West Van some wider lots are being subdivided now though.
I would say that most standard lots in Vancouver are 30x120. Many are 25x110 or less though. Obviously there are exceptions and some pockets are way bigger.
North and West Vancouver have some areas with smaller lots too but it is most certainly more suburb type lots.
We moved from a 30x125 lot to a 70x200 for the backyard, but not to West Van! 😂
mainenell
2 years agoMy biggest complaint about garage dominated houses is that they very frequently are on the south side of the building. Why? How hard would it have been to flip that floor plan and have more sun coming into the living spaces?
artemis_ma
2 years agoReading some of the later posts I begin to realize that at least in this thread some aren't treating snout garages as synonymous with front-facing ones.
Mine lines up with my extended front porch, and does not step forward of that. And you do notice that porch first.
I'm one of the few people on my road WITH a garage, actually.artemis_ma
2 years agoVirgil: Here's a perfect example of snout garages all lined up in a row.
Yes, that looks terrible, but not because of the garages. ANY set of identical houses lined up like that, no matter what the garage is doing, if anything, would be a horrid miscarriage of construction.
Here's an example of garage-growth and the garage vs. house batttle:
Here, you are correct.
Here's an example of garage placement on a narrow urban lot which allows the habitable house to have a strong identity and a clear path to the house entry:
This one doesn't help me appreciate anything because I cannot stand that particular style of Lego House to begin with. Yes, I know, different floats for different folks...
Last, but not least, simply designing the garage to reduce its sense of contrast and reduce apparent bulk and dominance, blending in with the character of the house, goes a long way to taming the garage vs. house battle for front-facing garages.
I can get on board with that.bry911
2 years agoI take snout garage to nean a garage that protrudes in front of the mass of the rest of the home. It is a pejorative that likens that protrusion of the garage in front of the house to the protrusion of a pig's snout in front of its head.
The direction of the garage doors seems largely immaterial, many of the pictures shown would still be snout garages if their doors were side entry.Virgil Carter Fine Art
2 years agoBry911 turning snout garages for a side entry may be one of the simplest (and most cost effective) solutions for mitigating the snout's garage doors, which by any comparison, are the single larges element on the elevation of a house. These doors, are often treated in a way that creates contrast with the rest of the house, which intensifies the negative appearance of the doors and adds to their disruptive appearance.
Here's a set of garage doors which face front and completely overwhelm the house:
Here's a set of side-facing doors which, simply by turning to become a side entry, substantially reduces the negative aspect of the doors. They would have been further reduced in their visual impact if they had been painted to match the garage siding.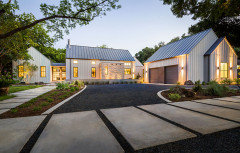
Can you see the difference in the garage vs. house battle?nhb_6 ( she/her)
2 years agolast modified: 2 years agothank you very much for taking time to share your thoughts. Here are my reactions:
1. When we were designing/building our house I did care about appearance of our snout garage just not to the point of changing the utility of it.
2. Ours is definitely snout. There was a long list of functional reasons why we wanted it that way.
And here are my reactions to your arguments against snout garages:
... increasing the view of the garage from the front of the house - yes, and since we most of the time we arrive to the house by the car, it is only logical to me that garage is the first part of the house you would be seeing/interacting with.
... often completely hiding a majority of the habitable house - yes, and what is wrong with it if it is a choice of the house owner? There are plenty of architectural examples from multiple cultures that do just that.
... concealing the house entry - that we definitely tried to take care of and so far there are no reports of lost visitors :)
... and dominating the view of the house from the front property line. - isn't it similar to the first argument or I am missing point here? And the fact that garage dominates view from front property line make it so that it is either not visible or non-dominant from side and back property lines. So we are nicer to 3 of our direct neighbors then to drivers on the road - I am fine with that. One of our neighbors on the other hand has side facing garage and I would prefer it was front facing. I do not mind it aesthetically but sometimes car lights shine too bright toward our house.
3. .. for example, even small garages are larger than any other architectural element on the front of the house, thus dominating the view of the house; - Again, what's wrong with this ( see above)?
the size, bulk, scale and proportion of such garages creates a completely different aesthetic for a house (unless mitigated through careful design efforts). - different aesthetic but is it necessary bad one?
4. Agree with the statement here but example is not quite fair in this conversation. It's open carport, not a garage.
5. Thoughts on strategies
... Relocating door and entry - changes utility significantly
... designing the house and front-facing garage so that they are a unified and harmonious whole - fully agree on this. That's what I was hoping to achieve and unfortunately did not get much help on this forum
... note that the garage door and enclosure matches the siding ... - to me that is not necessary achieving "unified and harmonious whole" , more like hiding the garage. Agree with matching of the shape though.
... Detaching the garage as a means to reduce the overall size and bulk of a combined house-garage, and allowing the habitable house to have its own identity. - in a snow regions it is a good strategy only if garage is connected to the house by some "weather protected" means which usually increases cost noticeably.
... Carports are also an effective strategy to reduce overall garage size and bulk. - Not in a snow regions :(
... Breaking out of the rectangle also may allow for creating greater interior natural light, and defined outdoor spaces and views. - We did break out of rectangle. Better usage of outdoor spaces and interior light where we needed it were definitely some of the reasons. It did not decrease dislike of our snout garage on this forum. Interestingly, some of the suggestions that were given would have caused us to loose window and/or negatively impact outdoor spaces.
..designing the garage to reduce its sense of contrast and reduce apparent bulk and dominance, blending in with the character of the house - seems to me as a repeat of " unified and harmonious whole" or am I missing additional point here?
And a final thought about "blending with the character of the house". I am the person that typically tries to live in today, sometimes tomorrow, and not too much in the past. Also I grew up in the "old world" so I have some awareness of positive and negative characteristics of old architecture.
Maybe because of this I do not fully understand the desire to build house that looks like it was build x00 years ago. I want house that meets my modern needs.
One example is the window muntin and mullions. Historically we needed them for structural support and because we did not know how to make large sheets of glass. Why would you want them now? I can only see negatives - window is harder to clean, they obstruct view, more effort to manufacture. The positives? The only one I can see is that it support historical architectural styles.
I also do not want to hide appliances ( kitchen, TV, whatever ..), I just want them to look good.
I also do not want to hide my garage - just help me to make it good looking.
And the most important reason:
"Snout garages are easier targets for those learning to drive."
Not just easier, they are much more appropriate targets :) Certainly better than my entry or living room. Cars were designed to withstand those interactions much better than people.
booty bums
2 years agolast modified: 2 years agoHere's a set of garage doors which face front and completely overwhelm the house:
Here's a set of side-facing doors which, simply by turning to become a side entry, substantially reduces the negative aspect of the doors.
I don't agree with this, for several reasons...
1) The front-facing image is zoomed in to just show the garage doors. We have no idea how that garage relates to the rest of the house. There is no way to know if the garage overwhelms. The rest of the house may be 10x bigger than the garage pictured.
2) You are comparing a 4-car front-facing garage to a 2-car side-facing. This is not an apples-to-apples comparison.
3) Withe the side-facing garage, your front yard gets turned into a parking lot. I'd rather not look out my front door/porch and feel like I'm sitting outside a Walmart.
Nidnay
2 years ago
”Withe the side-facing garage, your front yard gets turned into a parking lot. I'd rather not look out my front door/porch and feel like I'm sitting outside a Walmart.”
I dont see how this statement is true…it’s the exact opposite. With a front facing garage, if sitting on a front porch, you could potentally be able to see a boatload of vehicles parked in the driveway depending on how many cars a family has.booty bums
2 years agoI was responding to the 2 pictures Virgil posted above. Did you see those?
With the side-load garage, the entire front yard is a sea of driveway material.
Cars will literally be parked in your front yard with this setup.
Nidnay
2 years agoBooty….The thing Virgil was trying to show was how the aesthetics of the STRUCTURE was improved with the side load. The parking lot thing is a different subject entirely and would factor into the equation as to what is most important to the homeowner…..a structure that is more aesthetically pleasing or a front lawn with no asphalt.
booty bums
2 years agoI disagree. The overall aesthetics are tied together. You can't separate the two.
The side load garage Virgil posted requires your entire front yard to be paved like a parking lot. I do not think it is an improvement.
I'd much rather have a set of nice front facing carriage style doors, which are offset to the side & behind the front facade of the house. This allows you to have a front lawn and keeps the pavement & cars to the side of the house, versus being parked in your front yard.
bry911
2 years agolast modified: 2 years ago@Virgil Carter Fine Art - "turning snout garages for a side entry may be one of the simplest (and most cost effective) solutions for mitigating the snout's garage doors, which by any comparison, are the single larges element on the elevation of a house."
Why are you addressing this to me as nothing I have said has anything to do with this? IMO snout garage has more to do with massing than with garage door placement.
Front facing garages can be visually unappealing all on their own without being a "snout" garage. Just because you can improve the front visual appeal of a home by moving the garage doors to the side doesn't mean that the massing changes.
There is a certain incongruity to the positions of: "snout" garages are bad so should be avoided and "snout" garages can be made better by moving the doors to the side.
Virgil Carter Fine Art
2 years agoBry911 wrote, "The direction of the garage doors seems largely immaterial, many of the pictures shown would still be snout garages if their doors were side entry."
Turning the snout garage so that the doors do not face front is an effective mitigatiion factor since the garage doors are so much larger, and visually dominant compared to any other architectural feature on a house. By rotating the garage, and removing the garage doors from direct view, the side on the garage facing front can be designed to be much more in character and scale with the rest of the visible house. The photos illustrate that perfectly.
And to the argument that turning the garage to the side creates a "parking lot" at the front door is simply not the case. The front landscaping can easily be made as an attractive front courtyard if the garage doors face the house entry. On the other hand, if the garage doors face the side yard there is no issue at all.bry911
2 years agoTurning the snout garage so that the doors do not face front is an effective mitigatiion factor since the garage doors are so much larger, and visually dominant compared to any other architectural feature on a house. By rotating the garage, and removing the garage doors from direct view, the side on the garage facing front can be designed to be much more in character and scale with the rest of the visible house. The photos illustrate that perfectly.
We are miscommunicating. There are two DIFFERENT problems identified here (1) the garage is added onto and protrudes from the front like a snout. (2) Large garage doors on the front of a small house are visually dominant. Fixing one of these problems doesn't fix the other one. I completely agree that turning the garage doors addresses number 2 above, but doesn't change the anything about number 1.
Let's use an example to see the difference... Person A: "I gained a lot of weight during the pandemic. In fact, now my pants won't even fit." Person B: "Have you tried Spanx?" Spanx may well fix the problem of the pants not fitting but Person A still gained a lot of weight during the pandemic.David Cary
2 years agoI am one of those that hate front load garages but obviously in a tiny lot it is the best option. It is when the lot is 5 acres and it is done that is so frustrating.
In my area, we aren't really allowed to do snout garages - the city development ordinance specifies the details which can be waived. On my street, even a front load is socially unacceptable. It is also foolish because it hurts resale. Attractive houses sell and the garage up front isn't "normal" here.
We have small developments with rear alleyways and areas with shared driveways and rear garages. We also have basement side load areas - in this case there is often a bit of an overhang of the garage door to minimize the lost space for the turn around.
Rear entry garage basements also happen.
Many forward lookers are predicting a decrease in individual car ownership with autonomous taxis everywhere. Then many areas are just faced with ugly facades for no reason....
anj_p
2 years agoUntil autonomous cars can bring you to your cabin and come with a boat, I don't see large garages going out of style around here any time soon. One garage stall typically isn't even used for a car... it's a snow blower and a lawn mower, and whatever toys people have (jet skis, 4 wheelers, etc.).
I don't love front load garages or snout garages, but I also think it's a small percentage of the population that can afford a lot large enough and the custom home usually required to get the garage off the front. Most of us can't afford it, so we're stuck building on skinny lots with no other choice than to have front facing snout garages.nhb_6 ( she/her)
2 years agolast modified: 2 years agoI understand that it was probably too much to ask you to read and respond to my long post above.
Can I ask you a short question? If I, as a customer, came to you and asked you to design a "no specific style" modern house on 1 acre lot with snout garage because we really like the utility of it, what would you tell such customer?
Virgil Carter Fine Art
2 years agoA good question...I would ask questions, learn as much as possible about your needs and wants, and walk your site with you. I would discuss some ways to mitigate the appearance of front-facing garage doors so that your garage and home are unified and harmonious, while retaining the utility you desire.
Naf_Naf
2 years agoIf I, as a customer, came to you and asked you to design a "no specific style" modern house
If it is a Modern Style house you want, that is a specific style.
on 1 acre lot with snout garage because we really like the utility of it, what would you tell such customer?On an acre, you should be able to build a large home with a front load garage (if that is your preference and you like the practicality of it), without it being protruding. The issue is really when garage protrudes to much or when garage is more that 80% of the front and the living part being just 20% but this does not need to happen if the lot has an acre.
I have 1/2 an acre and had room for a side load garage.
Nidnay
2 years ago@Naf_Naf….I’m on 7 acres and did not have room for a side load due to various factors. Acreage alone is not necessarily the determining factor whether or not a side load will work. All debends on the available building pad and a lot of other things that come into play. I would have much preferred a side load, but it just could not work.
Ours is a 3 car garage with the single bay side loading and the double frontloading, but the single does protrude 9 feet in front so I have a double whammy….again, all necessary due to drainage, setbacks, creek location etc. Lot size is many times not the determining factor.Naf_Naf
2 years agoNidnay, yes, not all cases are equal.
In some cases, the designer can’t figure it out (not necessarily your case).Lyndee Lee
2 years agoI took this snout garage on my evening stroll today. This is a 650sq ft garage attached to a 2000 sq ft house built in 2004 in area of older homes. The entry door is on the right side of the house behind the garage. The records list this as a 78 x 99 lot so perhaps there were utility easements or other issues constraining the width of the house
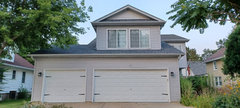
Mark Bischak, Architect
2 years agoThere are snout garages, and there are garages with a house attached. The immediately above would be the latter.
I often wondered why houses have a garage with a single car garage door and a double car garage door? Could they all be a 'buy a double car garage door and get a single car garage door free' deal?

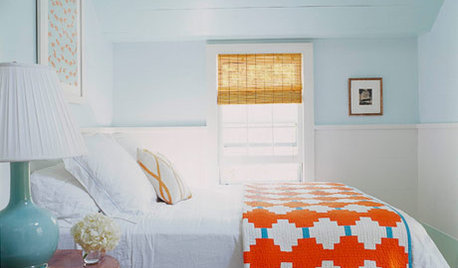
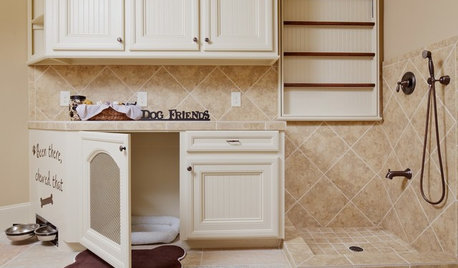
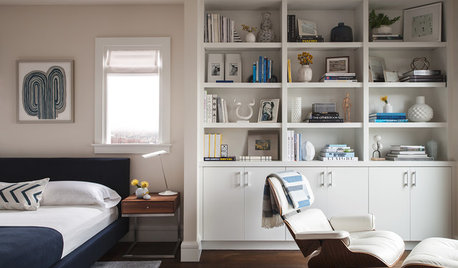

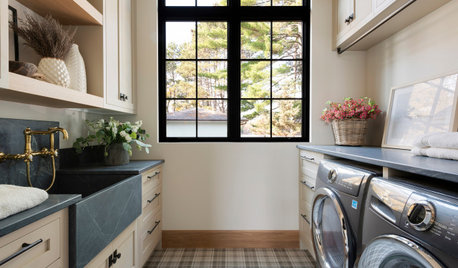
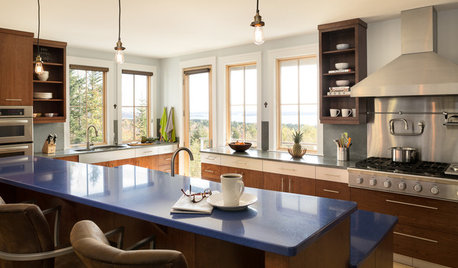
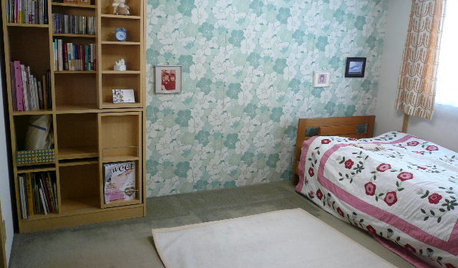
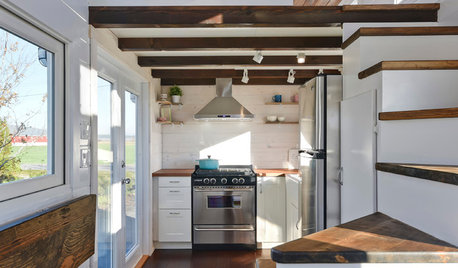








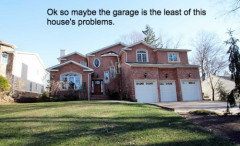





Virgil Carter Fine Art