5 ton compressor and air handler for two floors - design and cost?
Shadow's Owner
2 years ago
Featured Answer
Sort by:Oldest
Comments (16)
Related Professionals
Greenville Solar Energy Systems · Riverside Solar Energy Systems · West Jordan Solar Energy Systems · Homer Glen Solar Energy Systems · Surfside Home Automation & Home Media · Canton Fireplaces · New River Architects & Building Designers · Champlin Furniture & Accessories · Golden Glades Furniture & Accessories · Duncanville General Contractors · Hagerstown General Contractors · Janesville General Contractors · Mentor General Contractors · Middletown General Contractors · Saint George General ContractorsShadow's Owner
2 years agoShadow's Owner
2 years agoShadow's Owner
2 years agoAustin Air Companie
2 years agolast modified: 2 years agoShadow's Owner thanked Austin Air CompanieShadow's Owner
2 years agomike_home
2 years ago
Related Stories

ARCHITECTURE5 Questions to Ask Before Committing to an Open Floor Plan
Wide-open spaces are wonderful, but there are important functional issues to consider before taking down the walls
Full Story
BATHROOM DESIGN5 Common Bathroom Design Mistakes to Avoid
Get your bath right for the long haul by dodging these blunders in toilet placement, shower type and more
Full Story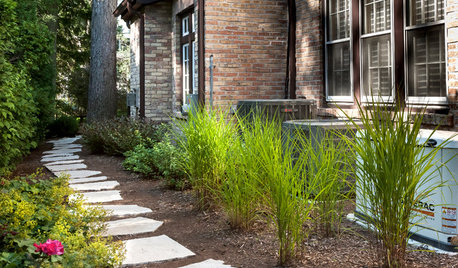
MOST POPULAR5 Ways to Hide That Big Air Conditioner in Your Yard
Don’t sweat that boxy A/C unit. Here’s how to place it out of sight and out of mind
Full Story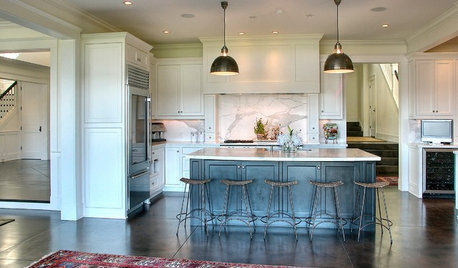
FLOORS5 Benefits to Concrete Floors for Everyday Living
Get low-maintenance home flooring that creates high impact and works with home styles from traditional to modern
Full Story
WORKING WITH AN ARCHITECTWho Needs 3D Design? 5 Reasons You Do
Whether you're remodeling or building new, 3D renderings can help you save money and get exactly what you want on your home project
Full Story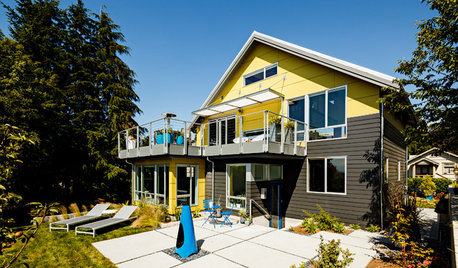
GREEN BUILDING5 Common-Sense Ways to Get a Greener Home Design
You don't need fancy systems or elaborate schemes to make your home energy efficient and sustainable. You just need to choose wisely
Full Story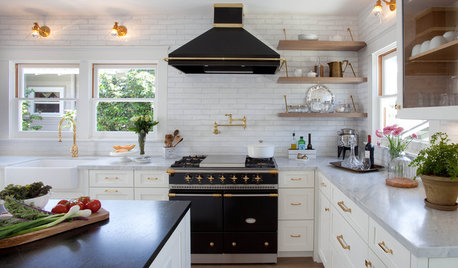
KITCHEN DESIGN5 Premium Kitchen Features One Designer Recommends
From pro-style ranges to discreet charging stations, these luxury upgrades can take a space to the next level
Full Story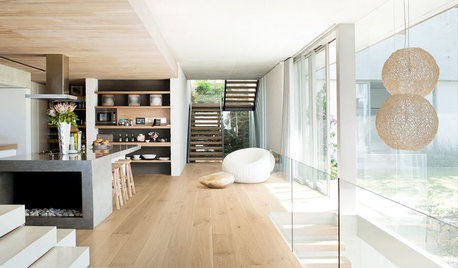
MATERIALS5 Sustainable Flooring Materials to Consider for Your Home
If you’re seeking style, durability and sustainability, these materials are worth a look
Full Story
ARCHITECTUREDesign Workshop: How to Separate Space in an Open Floor Plan
Rooms within a room, partial walls, fabric dividers and open shelves create privacy and intimacy while keeping the connection
Full Story
HOUZZ TOURSMy Houzz: Whimsical, Flirty Style for a Designer’s Brooklyn Studio
A love of vintage items, travel and dinosaurs adds dramatic flair to this New York apartment
Full StoryMore Discussions







Charles Ross Homes