help with master addition
Med Greg
10 months ago
Related Stories

BATHROOM DESIGNRoom of the Day: A Closet Helps a Master Bathroom Grow
Dividing a master bath between two rooms conquers morning congestion and lack of storage in a century-old Minneapolis home
Full Story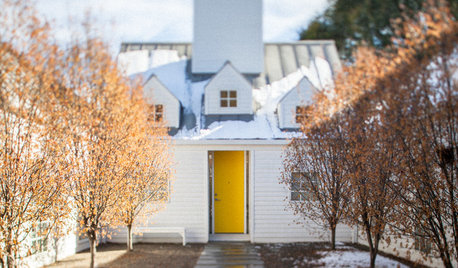
HOUZZ TOURSMy Houzz: A Master’s Design Goes Green and Universal
Adapting $500 house plans in Pittsburgh leads to planned Platinum LEED certification and better accessibility for one of the owners
Full Story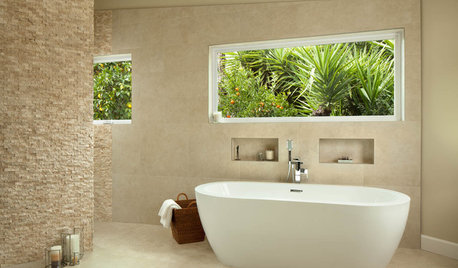
ROOM OF THE DAYRoom of the Day: Nature-Inspired Master Bathroom Retreat
A spa-like bathroom addition helps wash away the stress of the day for this California couple
Full Story
BATHROOM DESIGNSee the Clever Tricks That Opened Up This Master Bathroom
A recessed toilet paper holder and cabinets, diagonal large-format tiles, frameless glass and more helped maximize every inch of the space
Full Story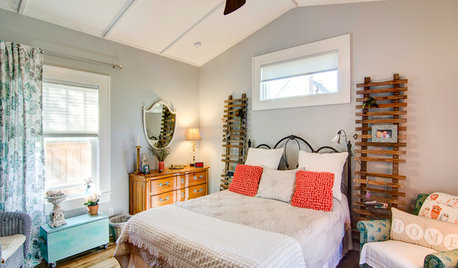
BEDROOMSRoom of the Day: From Laundry Room to Shabby Chic-Style Master Suite
A Florida bungalow addition mixes modern amenities with pieces of the past, thanks to a homeowner’s love for using old things in new ways
Full Story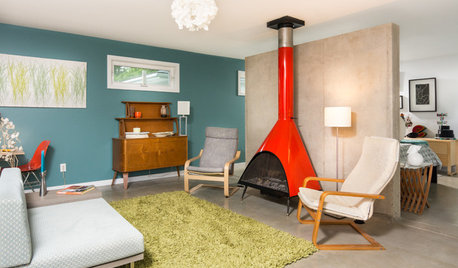
MIDCENTURY HOMESAddition Gives Michigan Couple a Midcentury-Style Retreat
A designer adds 600 square feet to her family’s home, creating a dream master bedroom and a second living room
Full Story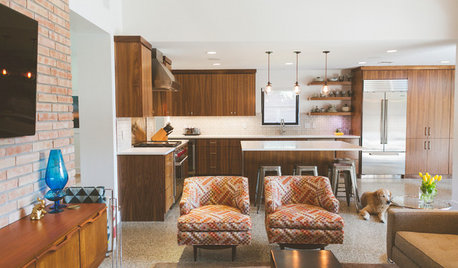
MY HOUZZMy Houzz: 1955 Texas Ranch Moves On Up With a Modern Addition
Graphic tiles, wood accents, modern furnishings and a new second story help elevate a dated interior and layout
Full Story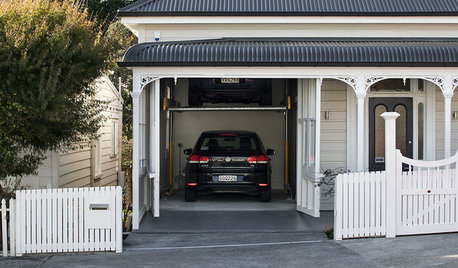
HOMES AROUND THE WORLDHouzz Tour: Ingenious Garage Helps a Home Keep Its Familiar Face
A historic house with a contemporary addition retains its curb appeal thanks to an innovative approach to car storage
Full Story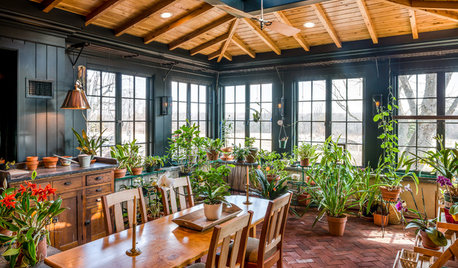
ROOM OF THE DAYDream Greenhouse Helps a Pennsylvania Couple Garden Year-Round
An addition to a historic Bucks County stone farmhouse complements the architecture and provides views out to a pond
Full Story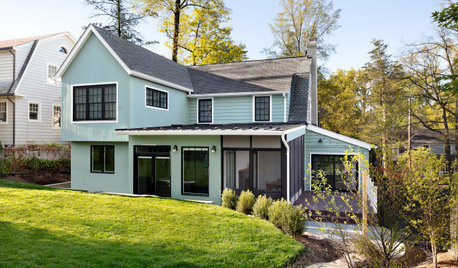
ADDITIONSFamily-Friendly Addition Opens a House to the Backyard
A design-build firm expands a kitchen and adds a family room, screened-in porch and master suite
Full Story





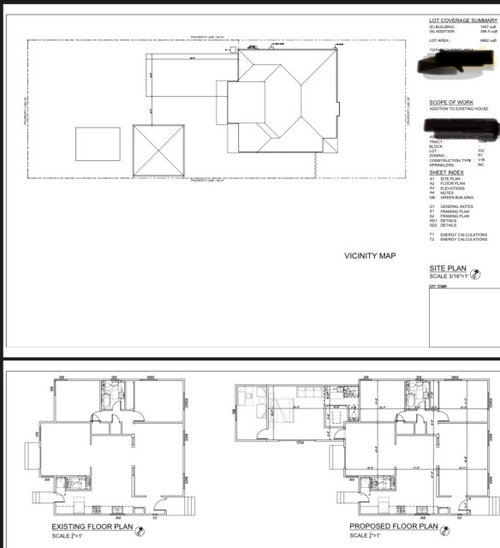





bpath
Med GregOriginal Author
Related Professionals
Warrensville Heights Home Builders · Wyckoff Home Builders · Lomita Home Builders · Florham Park General Contractors · Lincoln General Contractors · Rockland Interior Designers & Decorators · Miami Beach Furniture & Accessories · South Gate Cabinets & Cabinetry · Liberty Township Interior Designers & Decorators · Arkansas Interior Designers & Decorators · Arlington Kitchen & Bathroom Designers · Van Nuys Furniture & Accessories · Four Corners General Contractors · Country Club Hills General Contractors · Van Buren General ContractorsMark Bischak, Architect
JAN MOYER
Patricia Colwell Consulting
auntthelma
marmiegard_z7b
la_la Girl
bpath
3onthetree
cpartist
bpath
RappArchitecture
Med GregOriginal Author
auntthelma
RappArchitecture
Mark Bischak, Architect
cpartist
artemis78