Help with bathroom sink and vanity located in master bedroom
mjk1108
10 years ago
Featured Answer
Comments (41)
Carolyn Albert-Kincl, ASID
10 years agolast modified: 10 years agoRelated Professionals
Martinsville Architects & Building Designers · East Islip Kitchen & Bathroom Designers · El Dorado Hills Kitchen & Bathroom Designers · Town 'n' Country Kitchen & Bathroom Designers · Eagan Furniture & Accessories · San Francisco Furniture & Accessories · Fillmore Furniture & Accessories · Sugar Hill Furniture & Accessories · Annandale General Contractors · Cedar Hill General Contractors · Erlanger General Contractors · Gary General Contractors · Jefferson Valley-Yorktown General Contractors · Klahanie General Contractors · Winton General Contractorsqam999
10 years agoUser
10 years agoCarolyn Albert-Kincl, ASID
10 years agojackson4500
9 years agoDenita
9 years agoflair lighting
9 years agoterrign
9 years agoalaska1
9 years agoPPF.
9 years agoterrign
9 years agoEdith Lunceford
8 years agoterrign
8 years agoJeannine Myers
8 years agodublindarling
8 years agolast modified: 8 years agoMichelle Chiba
8 years agogina2385
8 years agolast modified: 8 years agoPam Backstrom
8 years agopaperlesspenny
8 years agoTJW
7 years agomoneypittek
6 years agogina2385
6 years agolast modified: 6 years agoJennifer Bell
6 years agolast modified: 6 years agogina2385
6 years agogina2385
6 years agolast modified: 6 years agoDenita
6 years agogina2385
6 years agotdecker101
6 years agogina2385
6 years agoJennifer
4 years agoDanna
3 years agolast modified: 3 years agoKimberley Foster
3 years agoPam Backstrom
3 years agoLori Lawrence
2 years agogina2385
2 years agoAlicia Hall
2 years agoErika Salazar
last yearBre B
8 months agoBre B
8 months agoBre B
8 months ago
Related Stories

BATHROOM WORKBOOKStandard Fixture Dimensions and Measurements for a Primary Bath
Create a luxe bathroom that functions well with these key measurements and layout tips
Full Story
BATHROOM DESIGNRoom of the Day: A Closet Helps a Master Bathroom Grow
Dividing a master bath between two rooms conquers morning congestion and lack of storage in a century-old Minneapolis home
Full Story
SELLING YOUR HOUSE10 Tricks to Help Your Bathroom Sell Your House
As with the kitchen, the bathroom is always a high priority for home buyers. Here’s how to showcase your bathroom so it looks its best
Full Story
BATHROOM MAKEOVERSRoom of the Day: See the Bathroom That Helped a House Sell in a Day
Sophisticated but sensitive bathroom upgrades help a century-old house move fast on the market
Full Story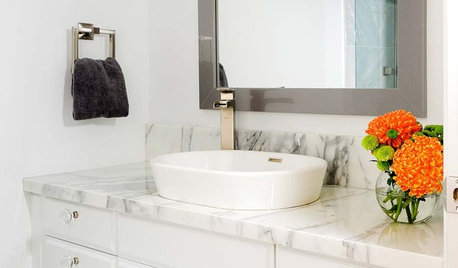
BATHROOM VANITIESAll the Details on 3 Single-Sink Vanities
Experts reveal what products, materials and paint colors went into and around these three lovely sink cabinets
Full Story
BATHROOM DESIGNKey Measurements to Help You Design a Powder Room
Clearances, codes and coordination are critical in small spaces such as a powder room. Here’s what you should know
Full Story
BATHROOM DESIGNHow to Choose the Right Bathroom Sink
Learn the differences among eight styles of bathroom sinks, and find the perfect one for your space
Full Story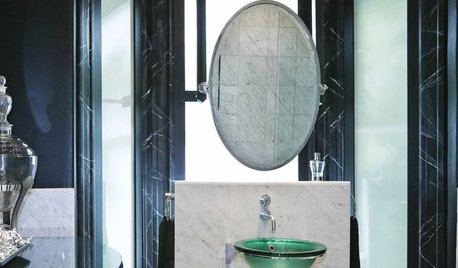
BATHROOM DESIGNA Window Above the Bathroom Sink: Feature or Flaw?
See how clever design solutions let you have your vanity mirror and a great view, too
Full Story
BATHROOM DESIGNWhich Bathroom Vanity Will Work for You?
Vanities can be smart centerpieces and offer tons of storage. See which design would best suit your bathroom
Full Story
HOUZZ TOURSMy Houzz: 38 Years of Renovations Help Artists Live Their Dream
Twin art studios. Space for every book and model ship. After four decades of remodeling, this farmhouse has two happy homeowners
Full StorySponsored
Columbus Area's Luxury Design Build Firm | 17x Best of Houzz Winner!
More Discussions






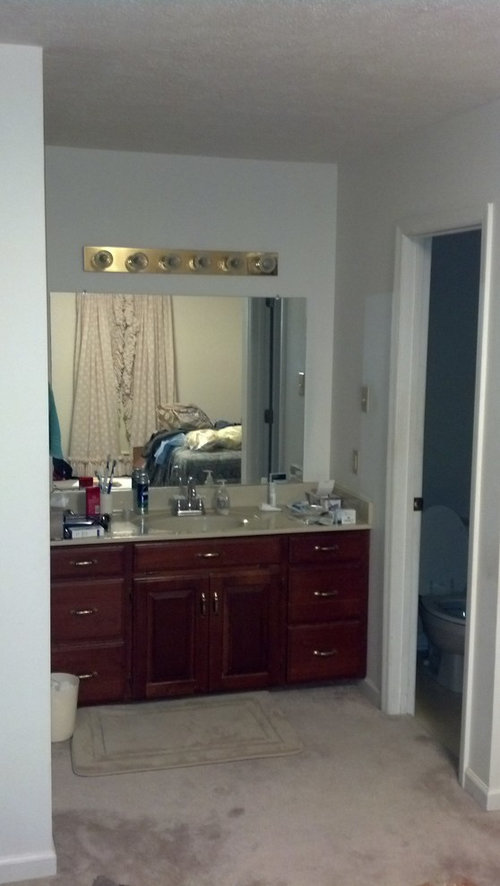
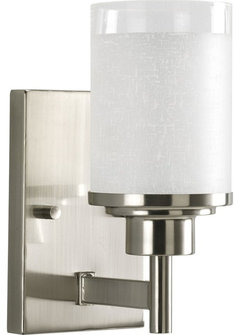
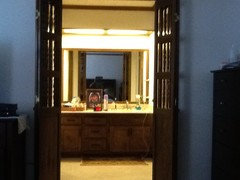
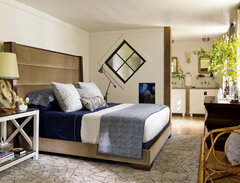
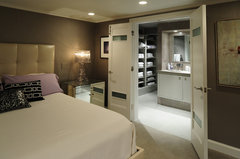
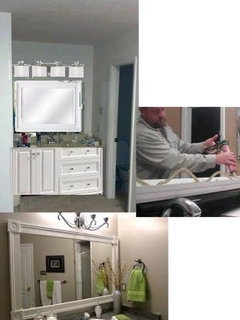
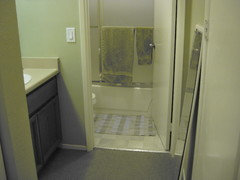
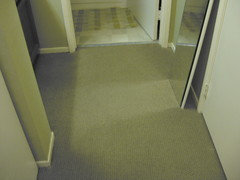
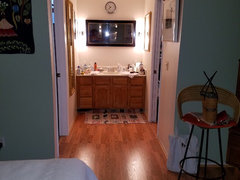
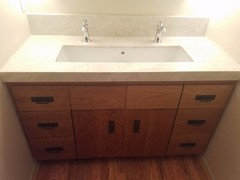
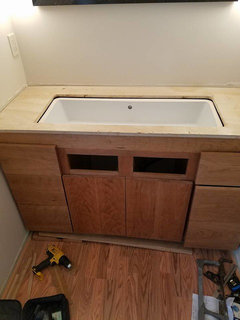
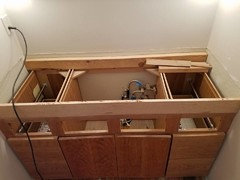
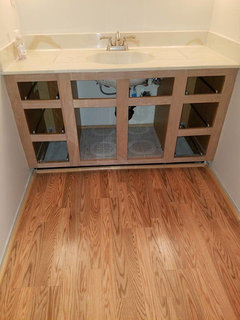
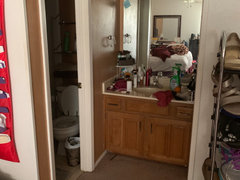

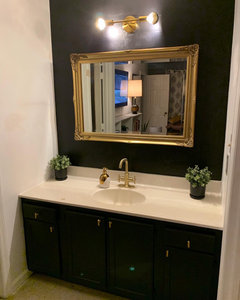

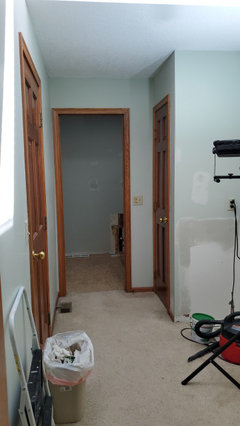
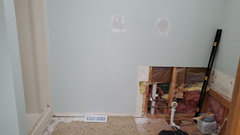
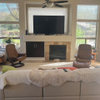
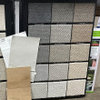

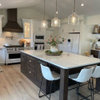
Carolyn Albert-Kincl, ASID