Bathroom disaster
ddelan
10 years ago
Featured Answer
Comments (57)
Madden, Slick & Bontempo, Inc
10 years agoCORINNE GAIL INTERIOR DESIGN LLC
10 years agogroveraxle
10 years agoddelan
10 years agoJennifer
10 years agoFiorano Tile Showrooms
10 years agolast modified: 10 years agoddelan
10 years agoapple_pie_order
10 years agolast modified: 10 years agoFiorano Tile Showrooms
10 years agolitehearted
10 years agoFiorano Tile Showrooms
10 years agoLadd Suydam Contracting, LLC
10 years agolaurakdesigns
10 years agoflair lighting
10 years agoflair lighting
10 years agopbgidge
10 years agoRobert Brennan
10 years agoddelan
10 years agoddelan
10 years agokcshenk
10 years agosstarr93
10 years agobgfuqua
10 years agomakaloco
10 years agoddelan
10 years agoddelan
10 years agosnobunyz24
10 years agomakaloco
10 years agoUser
10 years agoMadden, Slick & Bontempo, Inc
10 years agomakaloco
10 years agoYarbro Home Improvement LLC
10 years agolast modified: 10 years agoddelan
10 years agogroveraxle
10 years agoDenita
10 years agoApril Ulmer
10 years agolaurakdesigns
10 years agoleelee
10 years agoleelee
10 years agoleelee
10 years agomakaloco
10 years agorobynrobyn
10 years agopartim
10 years agopartim
10 years agopbgidge
10 years agosupertax
10 years agoSandifer Design Build
10 years agoSandifer Design Build
10 years agolitehearted
9 years agoalicejean
9 years ago
Related Stories
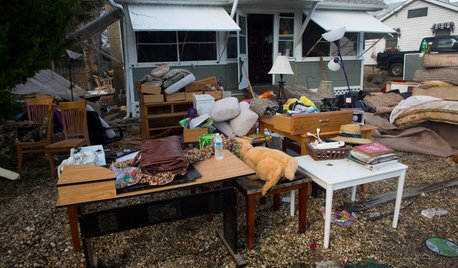
DISASTER PREP & RECOVERYHow to Prep for Disaster Insurance Claims
Tools and tips for making an inventory list, documenting damage to your home, and working with your adjuster
Full Story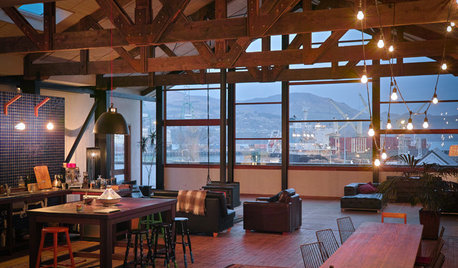
HOMES AROUND THE WORLDHouzz Tour: Warehouse Home Goes from Disaster to Triumph
A New Zealand family beats the odds 3 times when its loft apartment is threatened with demolition after a series of earthquakes
Full Story
MOST POPULAR15 Remodeling ‘Uh-Oh’ Moments to Learn From
The road to successful design is paved with disaster stories. What’s yours?
Full Story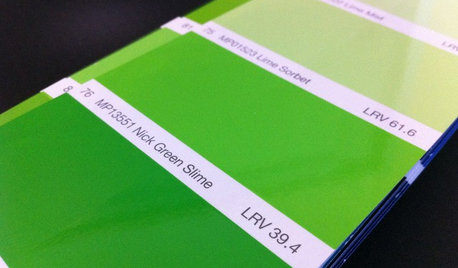
DECORATING GUIDESFrom Queasy Colors to Killer Tables: Your Worst Decorating Mistakes
Houzzers spill the beans about buying blunders, painting problems and DIY disasters
Full Story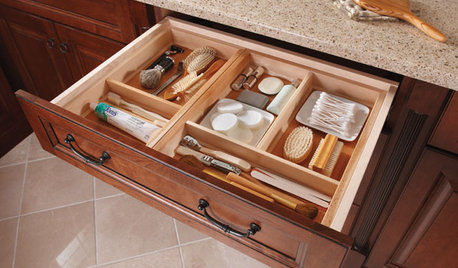
MOST POPULARHow to Create an Inventory, Whether You're Naturally Organized or Not
Documenting your home items is essential, even if disaster seems unimaginable. And it may be easier than you think
Full Story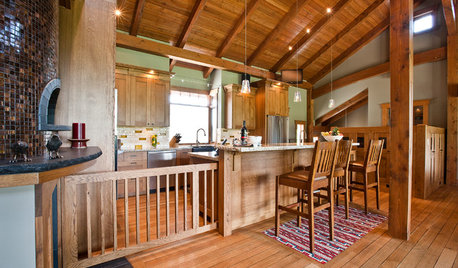
HEALTHY HOMEHow to Childproof Your Kitchen
Knives, cords and chemicals can be a recipe for disaster around babies. Here’s how to make your kitchen safer for kids
Full Story
DISASTER PREP & RECOVERYHow to Combat Mold in a Flooded House
Before you rebuild or restore your water-damaged home, take these steps to keep mold at bay
Full Story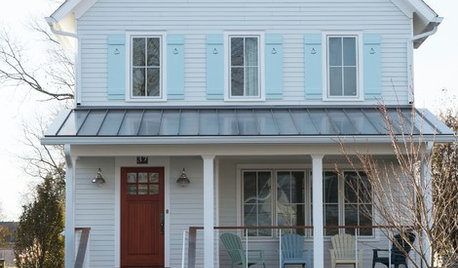
DISASTER PREP & RECOVERYHouzz Tour: Modern Farmhouse Emerges From Hurricane Sandy Devastation
A homeowner loses her cottage but gains a new energy-efficient, low-maintenance home
Full Story
DISASTER PREP & RECOVERYRemodeling After Water Damage: Tips From a Homeowner Who Did It
Learn the crucial steps and coping mechanisms that can help when flooding strikes your home
Full Story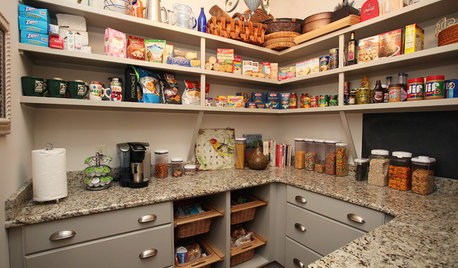
LIFEHow to Prepare for and Live With a Power Outage
When electricity loss puts food, water and heat in jeopardy, don't be in the dark about how to stay as safe and comfortable as possible
Full Story






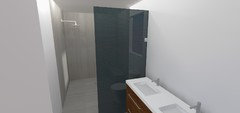
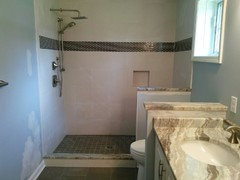
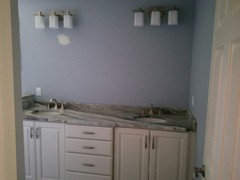









groveraxle