How To Update a 1997 Tract Home?
jagood
9 years ago
Featured Answer
Sort by:Oldest
Comments (15)
jagood
9 years agoRelated Professionals
Bloomingdale Interior Designers & Decorators · Charleston Architects & Building Designers · Plainfield Architects & Building Designers · Midvale Kitchen & Bathroom Designers · Dallas Furniture & Accessories · North Bergen Furniture & Accessories · Claremont General Contractors · Coshocton General Contractors · Dothan General Contractors · La Marque General Contractors · Mashpee General Contractors · Niles General Contractors · Parsons General Contractors · San Marcos General Contractors · West Whittier-Los Nietos General ContractorsLampert Dias Architects, Inc.
9 years agolast modified: 9 years agojagood thanked Lampert Dias Architects, Inc.ARHAM DESIGNS
9 years agoLampert Dias Architects, Inc.
9 years agoARHAM DESIGNS
9 years agojagood
9 years agoJeffrey Brooks Interior Design
9 years agojagood
9 years agolast modified: 9 years agojagood
9 years agojagood
9 years ago
Related Stories
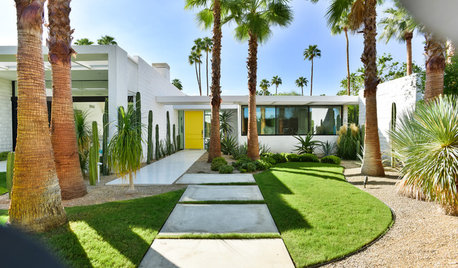
HOUZZ TOURSRare Modernist Home Uncovered in Palm Springs
A custom home by modernist William Krisel gets restored and updated
Full Story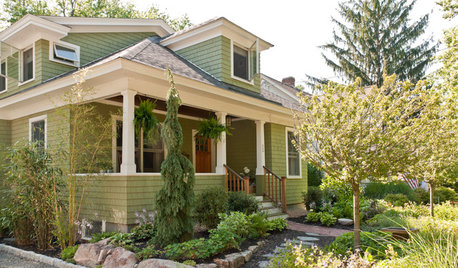
TRADITIONAL ARCHITECTUREHow to Research Your Home's History
Learn what your house looked like in a previous life to make updates that fit — or just for fun
Full Story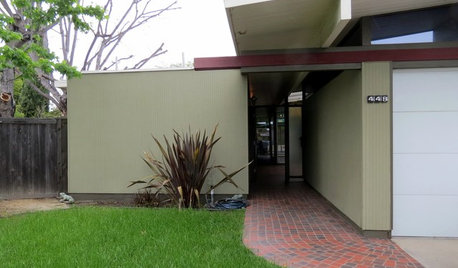
HOUZZ TOURSMy Houzz: Yard Seals the Deal for an Eichler Home
Expansive indoor-outdoor living sold a couple on this midcentury California home, now brimming with vintage finds collected over time
Full Story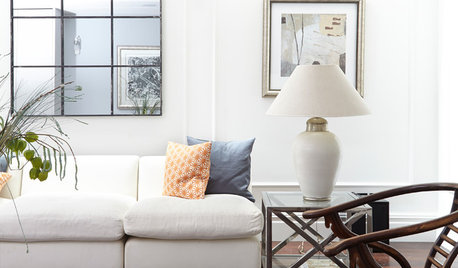
FEEL-GOOD HOME9 Ways to Boost Your Home’s Appeal for Less Than $75
Whether you’re selling your home or just looking to freshen it up, check out these inexpensive ways to transform it
Full Story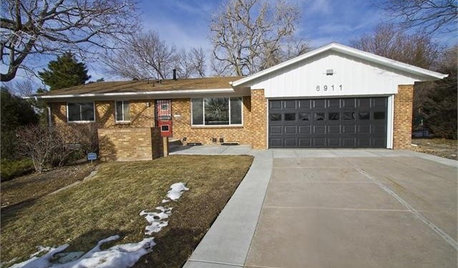
HOUZZ TOURSHouzz Tour: 1960s Ranch Redo in Denver
This sibling team balanced their renovation budget by spending where it counts, and turned their Colorado childhood home into a showplace
Full Story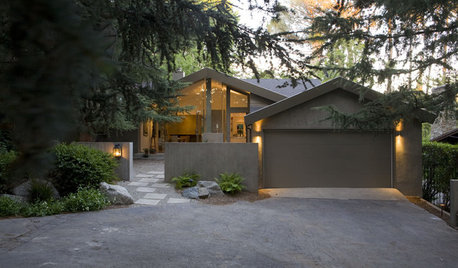
ARCHITECTURE5 Ranch Homes With Modern-Day Appeal
See how the classic American ranch is being reinterpreted outside and in for today's design tastes
Full Story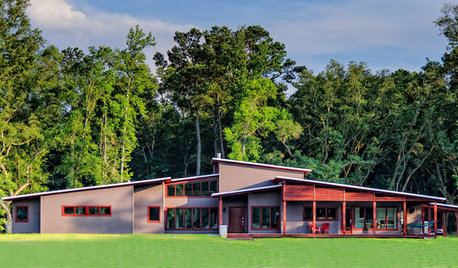
HOUZZ TOURSHouzz Tour: Earthiness Grounds a Contemporary Louisiana Home
Generous wood and thoughtful design on a 32-acre site, pond included, make for a warm-looking home that naturally fits its owners
Full Story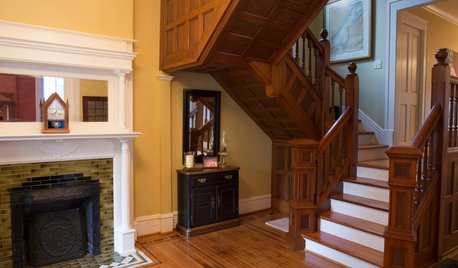
MY HOUZZMy Houzz: Attention to Detail Revives a Century-Old Louisville Home
After 13 years of wishful thinking, a couple complete a 5-year renovation in their historic Highlands neighborhood
Full Story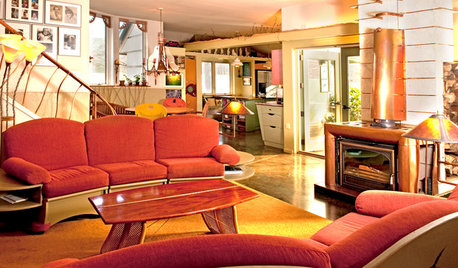
HOUZZ TOURSMy Houzz: Joyful, Earth-Conscious Home in Vermont
An architect blends green construction, fine craftsmanship and profuse art in his dream home near Vermont's Lake Champlain
Full Story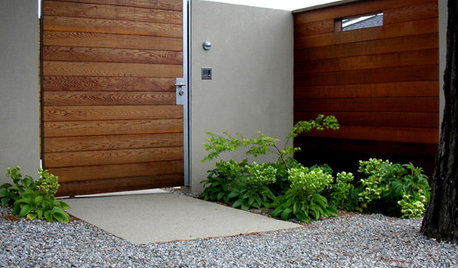
REMODELING GUIDESElements of a Modern Exterior Entry
Wood Slats, Overhangs, Concrete and Plantings Update the Entrance
Full StorySponsored
Central Ohio's Trusted Home Remodeler Specializing in Kitchens & Baths
More Discussions






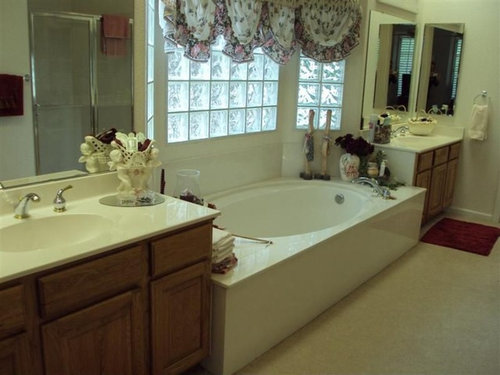
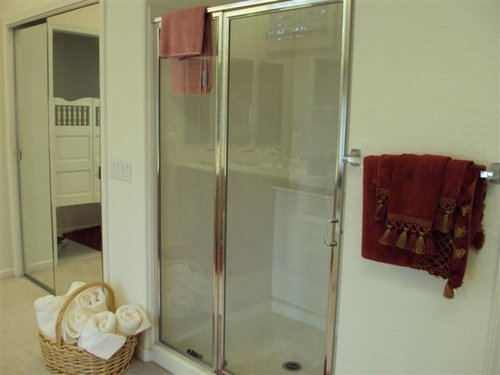
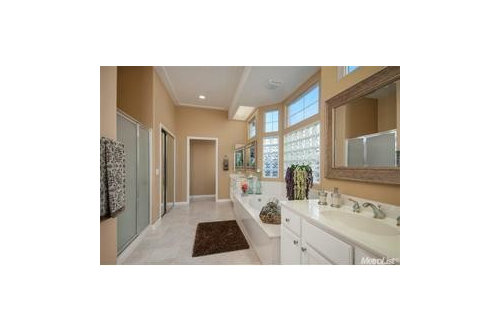

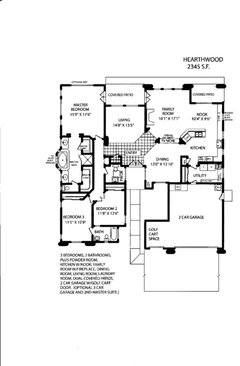
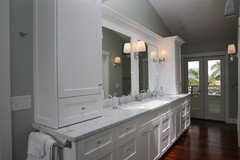
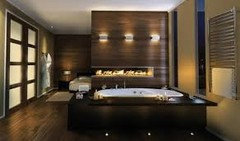
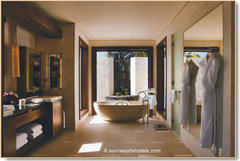






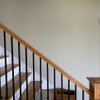

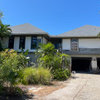
Lampert Dias Architects, Inc.