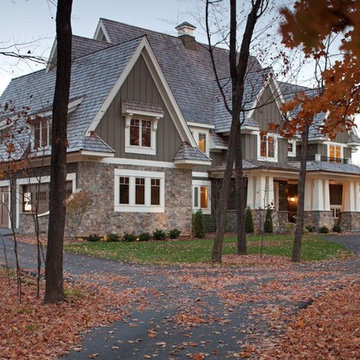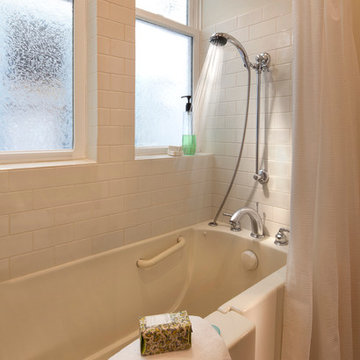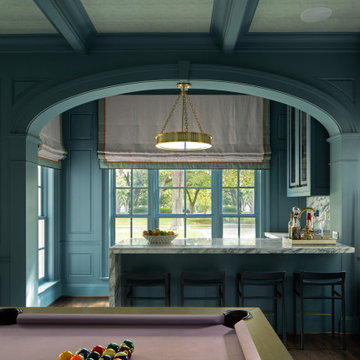Search results for "Boomers" in Home Design Ideas
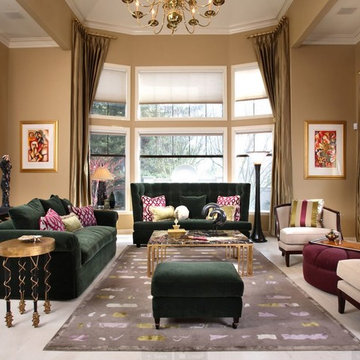
Robineve Interiors
Living room - large transitional open concept carpeted living room idea in San Francisco with yellow walls, a standard fireplace and a plaster fireplace
Living room - large transitional open concept carpeted living room idea in San Francisco with yellow walls, a standard fireplace and a plaster fireplace
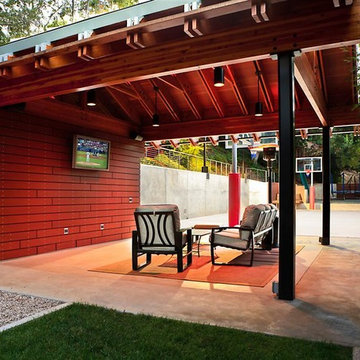
Landscape Design and Installation by Gregory Davis & Associates, www.gdalandscape.com
Abran Photography
Trendy backyard patio photo in Los Angeles
Trendy backyard patio photo in Los Angeles
Find the right local pro for your project
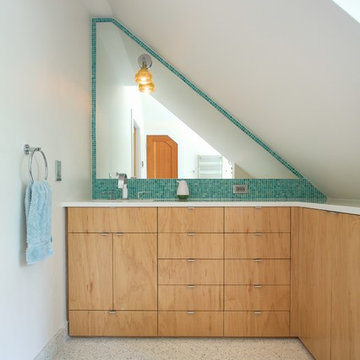
David Clough Photography
Huge trendy master blue tile and mosaic tile mosaic tile floor and beige floor bathroom photo in Portland Maine with flat-panel cabinets, light wood cabinets, white walls, an undermount sink and quartz countertops
Huge trendy master blue tile and mosaic tile mosaic tile floor and beige floor bathroom photo in Portland Maine with flat-panel cabinets, light wood cabinets, white walls, an undermount sink and quartz countertops

view of kitchen with dining room beyond
photo by Sara Terranova
Inspiration for a mid-sized contemporary l-shaped medium tone wood floor and brown floor open concept kitchen remodel in Kansas City with flat-panel cabinets, light wood cabinets, quartz countertops, glass tile backsplash, stainless steel appliances, an island, white countertops, a double-bowl sink and blue backsplash
Inspiration for a mid-sized contemporary l-shaped medium tone wood floor and brown floor open concept kitchen remodel in Kansas City with flat-panel cabinets, light wood cabinets, quartz countertops, glass tile backsplash, stainless steel appliances, an island, white countertops, a double-bowl sink and blue backsplash

photography by Anice Hoachlander
Bathroom - large contemporary master gray tile gray floor bathroom idea in DC Metro with gray walls and a niche
Bathroom - large contemporary master gray tile gray floor bathroom idea in DC Metro with gray walls and a niche
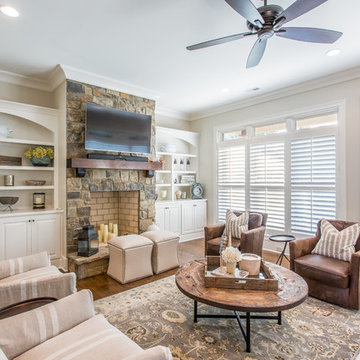
Family room - transitional medium tone wood floor and brown floor family room idea in Other with white walls, a standard fireplace, a stone fireplace and a wall-mounted tv
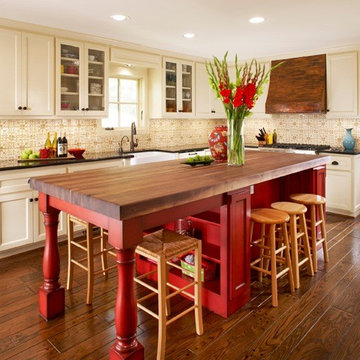
This 1960’s era kitchen, complete with period fur-downs, short cabinets, and a star-trek console island was ripe for a remodel. Traffic flow was a big issue, as the utility room and garage door accessed the kitchen in the middle of the work triangle.
By redirecting traffic flow through the kitchen by moving the garage access, and re-arranging the work areas, this gourmet kitchen is now ready for battle. Gone is the stain-grade cabinets, and console island, confusing layout, and the busy wallpaper.
The focal point of this new kitchen is most certainly the 9 foot, black walnut, Red island. This spacious Island has a myriad of cool features, including under-counter cubbies for toddler crafts, two distinct sitting areas for work or socializing, and an in-island microwave drawer accessible to everyone. Just behind the island is a beautiful Viking range sitting just under a custom patina copper vent hood. The kitchen was widened over 16” and all the new painted cabinetry, including the double refrigerator finishes off an open, light and airy new gourmet kitchen. Add the pull-out pantry cabinets, the redesigned “mother’s desk”, and the farmhouse sink, and you have a masterpiece.
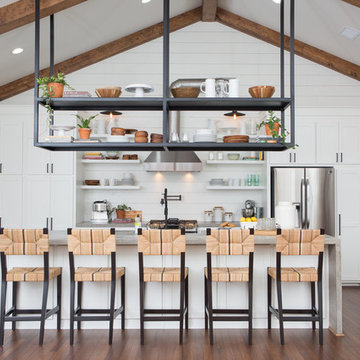
Jennifer Boomer, LLC
Farmhouse l-shaped dark wood floor and brown floor kitchen photo in Dallas with shaker cabinets, white cabinets, stainless steel appliances, an island and gray countertops
Farmhouse l-shaped dark wood floor and brown floor kitchen photo in Dallas with shaker cabinets, white cabinets, stainless steel appliances, an island and gray countertops
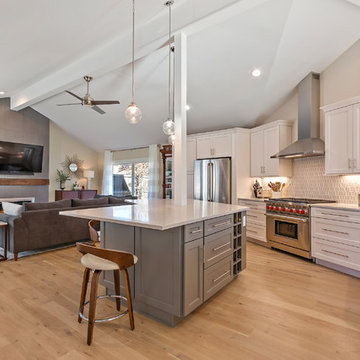
Transitional l-shaped medium tone wood floor and beige floor open concept kitchen photo in Denver with a farmhouse sink, shaker cabinets, blue cabinets, beige backsplash, an island and gray countertops

Courtney Apple
Eat-in kitchen - mid-sized contemporary l-shaped porcelain tile and multicolored floor eat-in kitchen idea in Philadelphia with a farmhouse sink, gray cabinets, white backsplash, ceramic backsplash, stainless steel appliances, no island, shaker cabinets and gray countertops
Eat-in kitchen - mid-sized contemporary l-shaped porcelain tile and multicolored floor eat-in kitchen idea in Philadelphia with a farmhouse sink, gray cabinets, white backsplash, ceramic backsplash, stainless steel appliances, no island, shaker cabinets and gray countertops

Inspiration for a transitional light wood floor kitchen remodel in Houston with an undermount sink, recessed-panel cabinets, gray cabinets, white backsplash, subway tile backsplash, stainless steel appliances, an island and white countertops
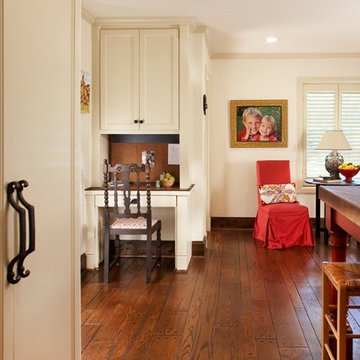
This 1960’s era kitchen, complete with period fur-downs, short cabinets, and a star-trek console island was ripe for a remodel. Traffic flow was a big issue, as the utility room and garage door accessed the kitchen in the middle of the work triangle.
By redirecting traffic flow through the kitchen by moving the garage access, and re-arranging the work areas, this gourmet kitchen is now ready for battle. Gone is the stain-grade cabinets, and console island, confusing layout, and the busy wallpaper.
The focal point of this new kitchen is most certainly the 9 foot, black walnut, Red island. This spacious Island has a myriad of cool features, including under-counter cubbies for toddler crafts, two distinct sitting areas for work or socializing, and an in-island microwave drawer accessible to everyone. Just behind the island is a beautiful Viking range sitting just under a custom patina copper vent hood. The kitchen was widened over 16” and all the new painted cabinetry, including the double refrigerator finishes off an open, light and airy new gourmet kitchen. Add the pull-out pantry cabinets, the redesigned “mother’s desk”, and the farmhouse sink, and you have a masterpiece.
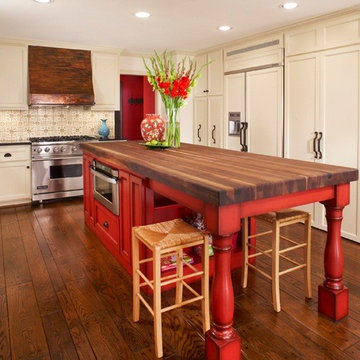
This 1960’s era kitchen, complete with period fur-downs, short cabinets, and a star-trek console island was ripe for a remodel. Traffic flow was a big issue, as the utility room and garage door accessed the kitchen in the middle of the work triangle.
By redirecting traffic flow through the kitchen by moving the garage access, and re-arranging the work areas, this gourmet kitchen is now ready for battle. Gone is the stain-grade cabinets, and console island, confusing layout, and the busy wallpaper.
The focal point of this new kitchen is most certainly the 9 foot, black walnut, Red island. This spacious Island has a myriad of cool features, including under-counter cubbies for toddler crafts, two distinct sitting areas for work or socializing, and an in-island microwave drawer accessible to everyone. Just behind the island is a beautiful Viking range sitting just under a custom patina copper vent hood. The kitchen was widened over 16” and all the new painted cabinetry, including the double refrigerator finishes off an open, light and airy new gourmet kitchen. Add the pull-out pantry cabinets, the redesigned “mother’s desk”, and the farmhouse sink, and you have a masterpiece.
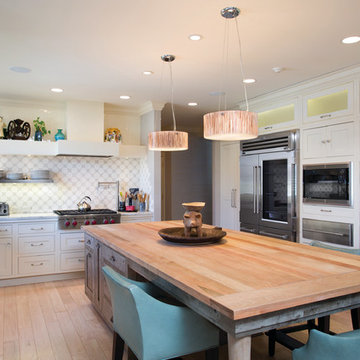
Example of a transitional light wood floor kitchen design in Wichita with shaker cabinets, white cabinets, wood countertops, multicolored backsplash, stainless steel appliances and an island
Showing Results for "Boomers"
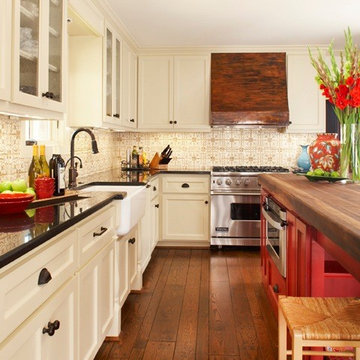
This 1960’s era kitchen, complete with period fur-downs, short cabinets, and a star-trek console island was ripe for a remodel. Traffic flow was a big issue, as the utility room and garage door accessed the kitchen in the middle of the work triangle.
By redirecting traffic flow through the kitchen by moving the garage access, and re-arranging the work areas, this gourmet kitchen is now ready for battle. Gone is the stain-grade cabinets, and console island, confusing layout, and the busy wallpaper.
The focal point of this new kitchen is most certainly the 9 foot, black walnut, Red island. This spacious Island has a myriad of cool features, including under-counter cubbies for toddler crafts, two distinct sitting areas for work or socializing, and an in-island microwave drawer accessible to everyone. Just behind the island is a beautiful Viking range sitting just under a custom patina copper vent hood. The kitchen was widened over 16” and all the new painted cabinetry, including the double refrigerator finishes off an open, light and airy new gourmet kitchen. Add the pull-out pantry cabinets, the redesigned “mother’s desk”, and the farmhouse sink, and you have a masterpiece.

Bathroom - mid-sized transitional master white tile and ceramic tile ceramic tile and gray floor bathroom idea in Salt Lake City with shaker cabinets, white cabinets, white walls, an undermount sink and gray countertops
1






