POLL: Do you prefer ONE or TWO story houses?
Emily H
9 years ago
last modified: 9 years ago
Featured Answer
Sort by:Oldest
Comments (324)
Oni Ray
9 years agolast modified: 9 years agoDawn Redmond
9 years agoRelated Professionals
Honolulu Design-Build Firms · Palos Verdes Estates Design-Build Firms · Big Lake General Contractors · Gainesville General Contractors · Jackson General Contractors · Lakewood General Contractors · Milford Mill General Contractors · Waldorf General Contractors · West Lafayette General Contractors · Branford Flooring Contractors · Deerfield Beach Flooring Contractors · Franklin Square Flooring Contractors · Mahwah Flooring Contractors · North Tustin Flooring Contractors · Petaluma Flooring ContractorsShea Joy
9 years agoSheree Zaerr
9 years agopdk920
9 years agoJudy Mishkin
9 years agosandidiana
8 years agoloniluna
8 years agoSusan Warheit
8 years agoMahtaMouse
8 years agolast modified: 8 years agopdk920
8 years agoElsa
8 years agokathy
8 years agoMilly Rey
8 years agoPaul N
8 years agoMahtaMouse
8 years agopdk920
8 years agoSam Hill
8 years agoRio Brewster
8 years agoEl Dorado Furniture
8 years agoairsunshine
8 years agoAva Williams
8 years agoAva Williams
8 years agoM Rene Designs
8 years agokristinanadreau
8 years agoAva Williams
8 years agomarielpeppy
8 years agolast modified: 8 years agoAva Williams
8 years agoBelahn
8 years agoJean Hopkins
8 years agobfmyers91
8 years agoAngela Hutchison
7 years agoBev
7 years agoDiane
7 years agolast modified: 7 years agopdk920
7 years agolast modified: 7 years agoDiane
7 years agopdk920
7 years agoGrace O' Malley
7 years agoGaylen Marie
7 years agopamiss45
6 years agoDesigning APPEAL
6 years agoloniluna
6 years agoloniluna
6 years agoMelanie Smith
4 years agoEmilie Bova
4 years agojuleppark
4 years agoKATHY
4 years agoaliceingardenland
4 years agost5330
4 years agolast modified: 4 years agoMars SC Zone 8b Mars
3 years ago
Related Stories
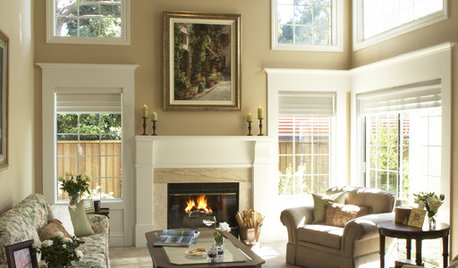
MORE ROOMSTall Tales: Ideas for Two-Story Great Rooms
Make a Great Room Grand With Windows, Balconies, Art and Dramatic Ceilings
Full Story
PETSDealing With Pet Messes: An Animal Lover's Story
Cat and dog hair, tracked-in mud, scratched floors ... see how one pet guardian learned to cope and to focus on the love
Full Story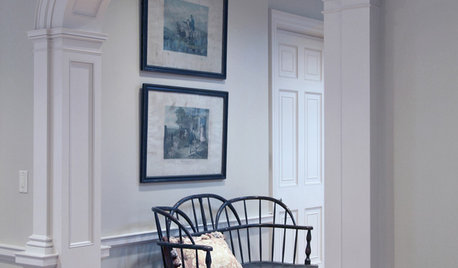
REMODELING GUIDESArchitect's Toolbox: Tell a Home's Story With Trim
Trim speaks worlds about your home's style. Make sure yours is speaking the right language by understanding the 5 basic styles
Full Story
HOUZZ TOURSHouzz Tour: A Three-Story Barn Becomes a Modern-Home Beauty
With more than 9,000 square feet, an expansive courtyard and a few previous uses, this modern Chicago home isn't short on space — or history
Full Story
KITCHEN DESIGNSoapstone Counters: A Love Story
Love means accepting — maybe even celebrating — imperfections. See if soapstone’s assets and imperfections will work for you
Full Story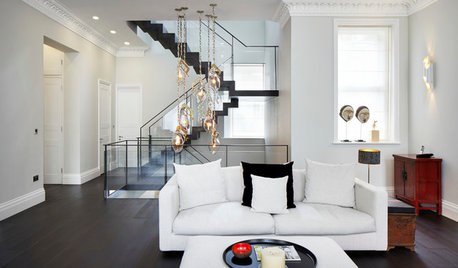
MODERN STYLEHouzz Tour: Three Apartments Now a Three-Story Home
A grand new staircase unifies a sophisticated, industrial-tinged London townhouse
Full Story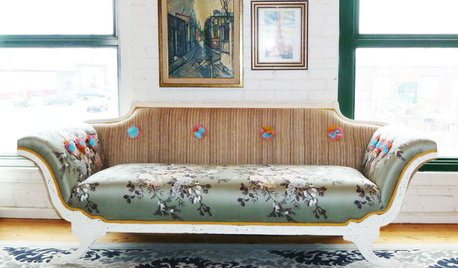
DECORATING GUIDESTextile Textbook: Vintage Fabrics Tell a Story
We share a dozen ways to honor the past with heirloom textiles
Full Story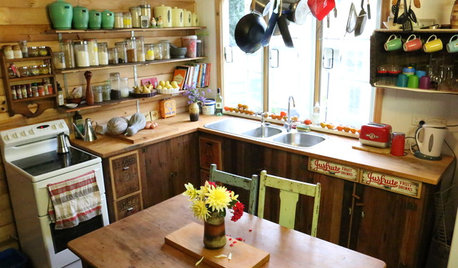
RUSTIC STYLEA Quirky Country Kitchen With a Story to Tell
Creative thinking goes a long way in this kitchen packed with love for family and old treasures
Full Story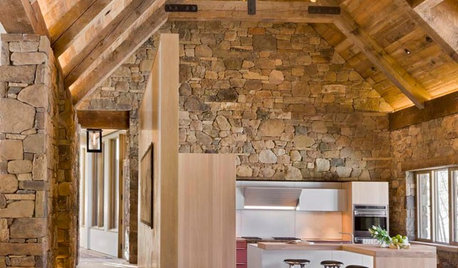
ARCHITECTUREDesign Workshop: Materials That Tell a Story
See how wood, concrete and stone convey ideas about history, personal taste and much more
Full Story
HOUZZ TOURSMy Houzz: ‘Everything Has a Story’ in This Dallas Family’s Home
Gifts, mementos and artful salvage make a 1960s ranch warm and personal
Full StoryMore Discussions






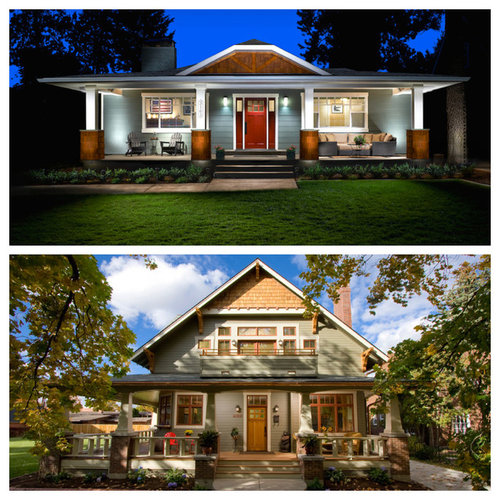






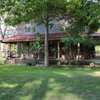
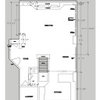
motownmom