Kitchen remodel woes
Greetings All,
I stumbled upon this site while researching cabinets (I found the long Fabuwood cabinet thread) and decided to register so I can discuss my kitchen project.
Some background about the kitchen. Our house was built sometime in 1992 and the kitchen has the original Merillat cabinets. The kitchen area is roughly 11'-4" x 9'-1" and is U-shaped with a breakfast bar on one side. Our refrigerator sits directly across from the end of the breakfast bar which creates a bottleneck in the kitchen.
We have been struggling to come up with a suitable design to make the kitchen more efficient while at the same time trying to stick to a budget. Our initial budget is $10,000. Some issues we have been looking at are as follows:
1. Replace or reface/refinish the existing cabinets? My wife would like to eliminate the exterior door hinges.
2. Should we move the microwave above the stove?
3. Is there anything we can do to the existing layout to improve it?
Our flooring is a Mannington wood laminate which we have been told is no longer sold so we may be limited by the fact that we only have 5 spare boards. We had hoped to avoid redoing the flooring as that would add an extra cost to the project. I'll try to post some pictures of the kitchen layout and the cabinets.
Thanks.
-Gary
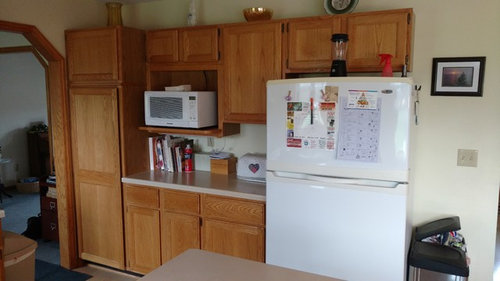
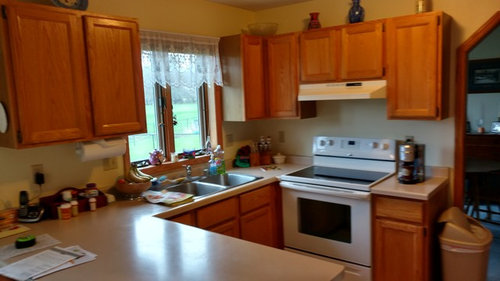
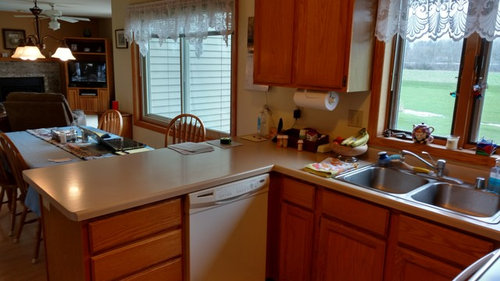
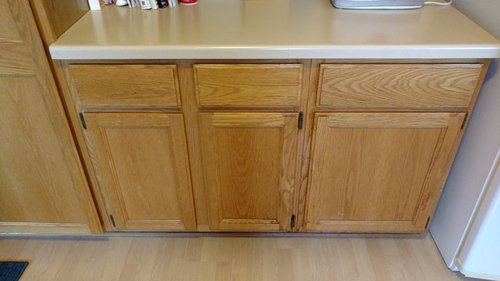
Comments (45)
Kathy Yata
7 years agoYour current layout is much like my brother's remodeled kitchen. Sink is on the peninsula and no cabinet on the window wall so it is a galley with a side wall rather than U with side wall. They do not rush into things - this remodel took a decade to plan and execute. All possibilities were considered and the frig stayed put. They did go with a french door model however. Micro placement is similar as well and works well as located. I have a microhood and love it but your layout is much better.
Patricia Colwell Consulting
7 years agoI think the budget is best used for a counter depth fridge, new counters and some new hardware on the doors . I would not go stone for the counters since maybe down the road this space could do with a real overhaul but for right now with the budget you have I would do a laminate counter get rid of the clutter on the counters and maybe a new paint color for the walls . Keep the hood fan it is probably better than a microwave one and the MW seems to have a good spot where it is
Related Professionals
Bel Air North Interior Designers & Decorators · American Fork Architects & Building Designers · Oakley Architects & Building Designers · Evanston Furniture & Accessories · Mesa Furniture & Accessories · Rock Hill Furniture & Accessories · Carlsbad Furniture & Accessories · Broadview Heights General Contractors · Coos Bay General Contractors · Jackson General Contractors · Mankato General Contractors · Millbrae General Contractors · Saint Paul General Contractors · Summit General Contractors · Westerly General Contractorskalajian
7 years agoCheck out chalk paint for your cupboards. It's soooo easy and looks great.http://farmfreshvintagefinds.com/wp-content/uploads/2013/12/Cris-Kitchen-44-1024x621.jpg
Mo Bee
7 years agoPlace we currently have has microwave over the stove, new place the same and we do not like it. That said we cook primarily South Indian dishes, which generates a lot of steam and we found that the fans on the microwave are just powerful enough to dissipate the smells or suck up all the steam. For our new place we already bought a more powerful range hood and will remove the over-the-stove microwave and opt for a microwave to put on the counter or some small modifications and place it on a shelf like you have in your place.
If you don't cook foods that have a lot of smell or generate a lot of steam, then perhaps the over the stove microwave will work for you.jhmarie
7 years agoAnother poster asked about moving the microwave over the range. The short answer is it is not the best. There is a little more info on this thread.
https://www.houzz.com/discussions/kitchen-dilemma-dsvw-vd~4575267
For my similar wood kitchen I did new countertops, backsplash and sink. I used the Kohler Whitehaven "short apron" style farmhouse sink which can be installed on a standard sink base cabinet. I do find the area between your sink and stove to be a bit tight, but I do not see any way to fix that.
Here is my kitchen refresh just to see what others have done:
https://www.houzz.com/photos/my-pics-work-in-progress-phvw-vp~58830325
More pics are in my "my pics" idea book.
This person did a refresh on her wood kitchen differently, so here is another possibility:
 Remodel 2017 · More Info
Remodel 2017 · More InfoYou will find more pictures of tis kitchen in her idea book too.
justbeckyg
7 years agoI would move the arched doorway a foot closer to the exterior wall and lose the arch. Move the refrigerator to the other end of the end next to the doorway and put the stove on the same wall across from the sink. I would also move the breakfast bar to the other side and possibly also give up the seating area to gain more space in the cooking area.Alena Creative
7 years agoI think some of the best money saving options for you that will make the biggest difference would be:
1) Paint the cabinets. Sanding down all of the doors and cabinets and painting them a new colour is super easy and only costs you the price of paint and sandpaper (unless you have a hand sander which will save you a lot of time and pain). You're pretty fortunate in regards to the door style, as they aren't too intricately designed in a way that would date them regardless of colour.
- With your colour choice you have a lot of options. Depending on your personal style and preferences, you could with go for a bold, glossy colour, or a neutral. Personally, I believe in this instance a neutral might be the better option due to the sheer number of cabinets you have. But that doesn't rule out putting in some style. Neutral does not always have to mean white or beige or grey (without even going into the amount of varieties of those colours haha). You could paint the top cabinets white and the lower cabinets a charcoal or heather grey, or even a navy.
2) Consider making some of the upper cabinets open. You can do this by eliminating the doors, or filling the frames with glass, or even chicken wire. Depending on the style you like, chicken wire is an amazing and economical choice to replace glass in kitchen cabinet doors, which can get really expensive.
3) As some others have suggested, new hardware updates the look instantly. The exterior hinges can be swapped out, as well as the knobs and drawer pulls. Picking update hardware will give immediate results.
4) DO NOT move the microwave above the stove. I'm not sure how much your family uses the microwave, so concealing it may be too much, but putting it about the oven would be a step back as opposed to a step forward in regards to style and utility. Also, it can be unsafe.
5) I'm not sure how much DIY you want to do, but concrete countertops are really cheap, easily done on your own, and can look AMAZING in any style kitchen. Concrete can be polished to shine like marble, and you can add dyes for colour or veining, and aggregate like shiney pebbles or seaglass to make it glitter like a natural stone. They also pair well with butcher block countertops, which can also be made on your own! But remember, if you ever pair them, make sure there is a boarder between them (a metal like steel is best) to keep any potential moisture from the wood from absorbing into the concrete. This is mostly important because the edges where they meet will be harder to access to reseal over the years. The tops, however, are easily sealed to keep them safe from any spills or moisture.
As for the fridge, unfortunately in this setup there is no easy fix. Where it is currently seems like the logical location, despite the bottlenecking issue.
I hope some of these things are helpful, and good luck!!!hrnac55
Original Author7 years agoThanks everyone for your ideas and input!
Here are some of the ideas that we have thought about with regard to the general layout.
1. Move the refrigerator next to the pantry and slide the cabinets to the right. We could probably fit another 15" cabinet which could be used as a pull out for trash and or recyclables. This would eliminate the bottleneck at the end of the breakfast bar but might relocate it to the pantry.
2. Slide the breakfast bar over so that the edge of the counter top butts up against the window frame. We currently have 11" to work with but we also have a 6.5" overhang which could be shortened up as we do not sit at the breakfast bar. This could allow for another 15" cabinet and might open up the interior space a bit. Doing this would cause issues with the cabinet on the back of the breakfast bar. It is an 18" cabinet with a door and a drawer.
3. Eliminate the breakfast bar and slide the cabinets next to the window. The dishwasher would have to be relocated next to the sink. This would really open up the space but we would be losing quite a bit of counter top area which is nice to have for cooking. I thought we could perhaps fit some sort of island somewhere, but I don't think we have enough lateral clearance. I am assuming that a 36" lateral clearance is desired for an island.
4. Move the dishwasher next to the sink and add a 9" cabinet next to it for sheet pans. We would then rotate the breakfast bar so that it extends at a 45 degree angle from the wall. We could add some sort of wider counter at the end to allow for some stools since we would have to move our kitchen table into the dining room. This would most likely require new flooring.
I have a question about counter depth refrigerators. Our current refrigerator is 32" wide and extends out 31.5" from the wall. This includes about an inch of space between the wall and the back of the refrigerator. I briefly looked at some counter depth refrigerators and they seemed to extend out more than our current refrigerator. Are there particular models that are closer in overall depth to the 25.5" counter depth?
We have also gone back and forth regarding the microwave location. Our original thought was that doing this would move he microwave to a dead space and allow us to add another full size upper cabinet. Keeping it in it's current location would not be the end of the world if that ends up being the best thing to do.
I have so far lost the battle of the hinges, but am wondering if there are any hinges that might look good enough that might change her mind. It seems like the no hinge cabinets are the current style. We are definitely going to add some handles and knobs to our cabinets if we keep them.
I would like to further explore refinishing/painting our cabinets but am at a loss as to what might be good colors to match our flooring.
Alena Creative
7 years agoIt seems like you're really in for the long haul! I don't know if I would recommend extending the breakfast bar at 45 degrees because that would create an acute angle by the wall I affectionately call "dead cat space". Basically unusable space. I do think it might work out moving the fridge further down the wall, however. It may be a bit further out of the way, but it would keep you from eliminating any counter space, and help toward solving the bottlenecking issue.
As for the floors and cabinet colouring choices, you're actually pretty lucky. From what I can see, it seems like you have a relatively neutral toned, light floor. That leaves you with basically endless options. I realize that isn't always helpful. Haha. However, I would recommend a potentially a heather grey with a slight warm undertone, or a linen colour for the cabinets. Potentially, you could do the lower cabinets of the main kitchen space in heather grey, and the side "bar" cabinets matching all the way up, while the upper cabinets in the main kitchen space were linen. Here are some examples.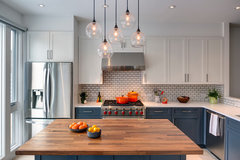 Sunset Park, Brooklyn Rowhouse · More Info
Sunset Park, Brooklyn Rowhouse · More Info Fremont · More Info
Fremont · More Info kitchen and breakfast room · More Info
kitchen and breakfast room · More Info Home staging · More Info
Home staging · More Infoacm
7 years agoDon't get rid of the peninsula -- the gain isn't really worth the loss.
Don't get a counter-depth fridge -- yours isn't intrusive, and that's a needless investment.
Do get new counters, with an undermount sink and nice high faucet, and do put new pulls on all the cabinets.
As for the look of the cabinets -- either new cabinets or refacing are likely to eat your budget, even before you get into flooring issues or new counters. You should see if anybody locally is able to convert the hinges to the hidden type -- I've never done it, but it is apparently possible, depending on the specifics of the door and box. Then you could keep your cabinet fronts and paint or not, as you prefer...
jhmarie
7 years agoBefore you begin you must do something that is not fun at all, not nearly as fun as thinking about countertops:(
You must clean and sort through all you kitchen cabinets to determine your true space needs. We are a family of 6 and manage fine in my smallish kitchen. I have one shelf in the laundry room I use for rarely needed items. I am fortunate to live near a store so I do not need space for storing excessive amounts of cereal or milk, and I have other places to store bulk paper towels and such items. Your needs may be different.
Get rid of things you have more than you need - plastic storage containers seem to multiply like rabbits. I do not say this because I think there is clutter - not at all. But, before you make difficult or expensive changes to increase storage, be sure you really need it. I almost added an expensive wall of cabinets that would have crowded my space and found I did not need them at all - I bought my small island instead.
If you are thinking about adding door pulls - I just noticed your clearing between range door and under the sink door is tight - make sure any pulls do not interfere with opening the range.
carrolltf
7 years agoI'm sorry but the current placement of the range and dishwasher would drive me insane!!! I wouldn't worry about hinges or MW placement until those issues are resolved. I would consult with a reputable kitchen designer in your area before u spend a cent on anything else.er612
7 years agoI agree with carroltf. My top priorities would be moving the dishwasher and microwave.

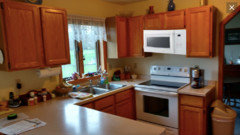
latifolia
7 years agoThe current fridge is a problem, because that's where the bottleneck is. A true counter depth fridge sticks out 24", the same as the cabinets. Although others may be so advertised, they aren't really counter depth.
However, to get the same interior cubic footage, they tend to be taller. In your case, it shouldn't be hard to remove the upper cabinet.
You talk about adding cabinets, but matching 25 year old units may not be easy or cheap. I would buy the fridge, paint the cabinets, replace the hardware and save up for a total overhaul.
Nandina Home & Design
7 years agoIt seems like you definitely have a big dilemma. There seems to be some things that need to be reworked. First off, try and see if you can move the dishwasher and microwave. You could also opt to get rid of the peninsula and get an island instead. Look to our designs included for some great ideas.
 Classic Inspired · More Info
Classic Inspired · More Info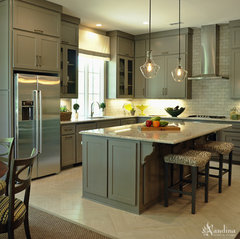 Woodside Model Home · More Info
Woodside Model Home · More Infocarrolltf
7 years agoWhy would u move the microwave over top of the already tragically placed range!!?? At the very least, that range needs to be moved to the end of that counter area. Another alternative would be to get rid of the range, replace with a cooktop at the end of the counter. Then put a wall oven where the large pantry door is located. Even still
...this may not be the right solution long term and would cost a lot of $$. Help of a professional is needed.hrnac55
Original Author7 years agoLots of good input!
Since we have such a tight budget, we are really struggling to identify the key project items. We should have no issues installing an over the range microwave. We will just need to get a dedicated outlet installed and swap out the upper cabinet for a shorter one. We can probably use the 12" upper that is above the microwave. The nice thing about this is that we are not including the cost to do this in the project budget.
Beyond this is where things come to a sudden stop.
Ideally we would replace our cabinets since it may be difficult to find a matching 30" x 30" upper to fill in where the microwave used to be. That being the case, we could just leave the microwave where it is and see if we could refinish the existing cabinets. They are in dire need of either new stain or paint. My wife is not thrilled about painting the cabinets, so if we went this route it would be refinishing.
I have been trying to figure out if we could somehow reuse our existing cabinets which might allow us to do some minor tweaking of the cabinet layout. We could then possibly move the dishwasher to the left of the sink and then add back the peninsula. the cabinet savings could be used for new flooring which we would need if we move the cabinets around.
I don't think we have any options with the stove other than to leave it where it is.
rsully
7 years ago
We love our Over-The-Range Microwave and the fan is more than adequate. It is really convenient. We just finished our kitchen renovation and even though we were able to retain the cabinetry (we did do some additional on-site customization), the cost was significant. The biggest impact could be a new appliance suite, painting the existing cabinets & walls, and replacing the countertop. Laminates have come a long way and your budget could accommodate these changes with careful shopping. Jhmarie is exactly right...the very first thing that we did was take everything out and decide what needed to stay and what could be donated. Our project was remarkably stress-free and every day my husband checks in to see how happy I am. I can tell that you want to take the same caring approach for your wife and I wish you all the best. Here is a picture of our range/micro combination: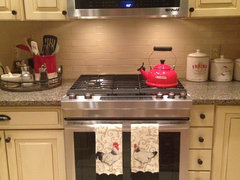
The folks here on Houzz are wonderful and I learned so much from consulting these forums.
Kitchen Magic
7 years agoYour Antique white cabinets are really sophisticated looking. The handles were 'made for' those cabinets and created a very cohesive design. Nice choice!
grapefruit1_ar
7 years agoCould you remove the peninsula and then place the dishwasher along the wall....under the cabinet where the paper towels are? I know that you do not want to lose the counter space....but the kitchen will be so much more open! ( We did this).
I love having the micro over the range....I know that others disagree. If YOUR family is fine with it....then that solves another problem and free up a little space. Do not paint your cabinets.....and PLEASE do not do anything gray....:)
Kathy Yata
7 years agoFor $10,000 I'd replace the appliances and if you are handy bring the cabinet over the frig forward. Basically remove doors and extend the cabinet box to the level of the frig door and replace doors. Ha. No idea exactly how to accomplish that but it's the best thing in my kitchen!
I have a microhood and it is the best solution for my kitchen. I've had them for 30 years! If I had a microwave shelf I would NEVER put a microhood up. It is a bother when using tall pots and the light in the ones I've had is much too dim to be useful. The location of that shelf is perfect, another cooking station in your small kitchen.
No knobs and pulls, the dishwasher and stove placement mean they won't work at all. Consider replacing lighting, we cannot see how the room is lit. but snazzy new fixtures can make a room. Undercabinet lighting is awesome, get it if there is none. New window treatments are nice but what you have works with the rest of the rooms we can see.
Don't paint unless the finish is damaged or there is damage to the wood. Again, I did paint and I would again. The finish was gone on several doors and there were some major dings. Your kitchen is nice looking as it stands, no need to change the color. Unless the counter annoys you it is nice. Could put your over budget to replace if you replace all the appliances too.
While your counters are neat it would be nicer looking if the little things were corralled. Stuff that must be out could be in baskets or boxes, stuff that doesn't need to be accessed multiple times a day should be put into a bin that's popped into a cabinet.
I did a serious kitchen declutter last summer while I was impatiently waiting for a new dishwasher and range. Turns out only a couple small appliances deserve to be in the house as they get used monthly at best and none deserve a place on the counter. I had a ridiculous number of partial sets of bowls so rehomed half of them along with a lot of 'just in case' stuff. 5 vegetable peelers? Arrgh! I also found that there was a lot of vertical space wasted. I added shelves to a couple cabinets [well within my DIY skills] and it is much safer to get stuff out. A bonus, I can reach 3 shelves rather than two and it's safer as I'm not juggling stacks over my head. The sorting out has held up well, drawers and cabinets are still orderly with nothing stuffed in so you have to unload to get to what you need and counters are still clear. The sorted out cabinets turned out to be almost as nice as getting the new appliances! Well old stove top was cracked and dishwasher completely dead but orderly cabinets feel luxurious too.
Debbi Washburn
7 years agoYou really do have a lot on your plate! A few thing up front - if you want to put the microwave over the stove you will have to move the current cabinet up higher because the size it is right now will put the unit too low especially when cooking with large pots. You can look into a countertdepth ref. but that will gain you only 3-4" in the walkway. The ones that are 25" deep are much more costly and you will either have to move up or remove the cabinet above due to it being a taller unit. Also keep in mind if you were to buy a stainless ref., many models have black sides - you may want to see if someone offers a grey sided unit. Moving the ref to the left would be better so it is a bit more in the open area of the kitchen ( although it looks like the stove run comes out just as far so your bottleneck will now be more on that side of the kitchen.) You certainly can stain the cabinets ( a bigger process because you need to strip them first ) and maybe add some molding and consider a new top (there are some beautiful laminate tops out there now). Putting stone or quartz for the tops would be a bad choice because at some point you should consider a full renovation in the space.
Do you plan on staying here for a long time? The cabinets are 25 years old - at some point they will need to be changed. I would put a minimal amount into this space now and save that money so you can do the proper renovation and update to the space.
Good luck! and keep us posted!
hrnac55
Original Author7 years agoA quick update.
I have been tinkering with a revised layout based on input from this thread and have come up with this layout. I have moved the dishwasher to the left side of the sink, moved the refrigerator next to the pantry and moved the microwave above the stove.
This will eliminate the end of peninsula bottleneck (but might move it over by the stove) and will open up the interior of the working area a bit since the peninsula is moved a bit to the left.
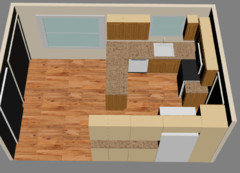

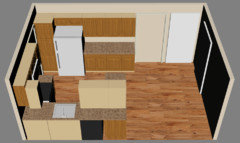


This has become our Alternative No. 2. Alternative No. 1 is to keep the existing layout with the option to move the microwave and or the refrigerator. We have scrapped the 45 degree peninsula option.
Our discussions have now turned to the reface/refinish or replace topic. Due to our budget we are looking at 2 options. Both would require me to do the lions share of the cabinet work. Option 1 would be new cabinets with me installing them with some possible help. Option 2 is replacing the cabinet doors and drawer faces, sanding and staining the cabinet faces to match the doors and drawer faces and installing stained plywood sheets on the exposed portions of the cabinets. I would most likely try to install the doors and possibly the plywood sheets.
If we can afford to have someone with more skill than I have (which is not very much when it comes to cabinet installation) we will certainly do so, but my thought is that we may not be able to stay within our budget if we do. We will have to use someone to install our counter tops, so that cost will need to be accounted for. We may also need to have new flooring installed. I could possibly attempt this, but I am not sure if I am brave enough.
Debbi Washburn
7 years agoThe idea of this change is a good one - I do feel you will soar right past your budget though - moving the peninsula over and moving the dishwasher and moving the ref. changes the cabinets around - that means someone has to uninstall and reinstall those cabinets and deal with the flooring issues that will arise from that especially if the flooring is not under the cabinets - all that plus the countertop will put you over the top.... also there is never a guaranty that you won't have issues once the cabinets are removed that they will be ok to reinstall.... Get a contractor you trust into your home and let them have a look and get some bids on the job - then you will know....
Good luck!
katinparadise
7 years agoI think your #2 alternative is the best. Moving the dishwasher shouldn't be too expensive since the sink is right there. If you remove the 9" cabinet next to it, you should be able to snug your dishwasher right up next to the sink. Definitely eliminate the overhang on the peninsula if you don't move it. My only other suggestion would be to not move the refrigerator directly next to the pantry, but to split up the cabinets so they fall on either side of the refrigerator. Put the shorter single cabinet to the right of the refrigerator and keep the double cabinet where it is currently. One other thing that you can do to help recess your current fridge is to cut out the drywall behind it and recess it into that space. It will give you another 3" to push the refrigerator back. I would keep your cabinets their current color but update your counter tops with a new laminate. For about $400, you can do an updated undermount sink with a laminate counter top.
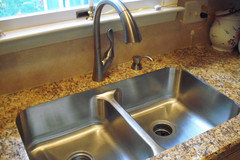
Adding pulls and knobs will also help update your cabinets. Not painting the cabinets will give you enough money for new floors if needed. If so, I would look at luxury vinyl plank floors. They're actually quite easy for a DIY'er if your floors are level and in good shape. Counter tops should run you $2,000-$2,500 with install. Good luck with your project and please keep us updated on your decisions!jhmarie
7 years agoSince you have some layout problems, but do have a functioning kitchen, you might want to consider putting off your remodel / refresh for a year - time will fly by, and see how much you can put aside or comfortably make payments on a home equity / improvement loan. During that time, look around for ideas and get cost on materials and estimates on labor. DIY is fine - I've done a lot myself, but I also know when to call in a pro. DIY also takes 3 to 5 times longer than you think it will, and it is tough to be without a functioning kitchen.
I put off my refresh several months to afford the sink I wanted and I am very glad I did. You do not want to regret for years that you just didn't put a little more time, thought and money into a good kitchen.
hrnac55
Original Author6 years agolast modified: 6 years agoWell we finally have a project in the works. After working with several designers we finally locked down our layout and found cabinets that were budget friendly. In the end, we decided to do the following:
1. Install 36" upper cabinets with a 6" crown molding. The cabinets are Echelon brand and the price was a bit better than the Fabuwood cabinets that we also liked. We selected the premium upgrade for all the cabinets and are going with a cherry wood cinnamon color.
2. Keep our microwave in a hutch instead of moving it above the stove. We also moved it to the right side of the refrigerator.
3. Keep our dishwasher in it's current location in the peninsula. This proved to be an ideal location for loading and unloading dishes compared to a location left of the sink.
4. Move the existing peninsula 9" to the left. This changes the existing 12" cabinet that is left of the sink to a 21" cabinet and also allows for an additional upper cabinet as well.
5. Move the refrigerator next to the pantry and create a 36" opening.
6. Replaced the existing 2 upper cabinet corner set up on the right side of the sink with a traditional 24" corner upper cabinet. This also requires a 3" spacer to the right of the cabinet.
7. Go with a Formica laminate counter top with an under mount stainless steel single sink. We decided to forgo a divided sink this time around. We will use some sort of pull down faucet as well. The color is very similar to the picture posted above this post.
- We will also be switching our appliance color to stainless steel.
- I will "attempt" to install a tile backsplash after the cabinets are done as well as help with the demo ( we will be using the existing cabinets for garage and basement storage) and painting.
Below are 2 renderings of the layout. Ignore the above stove microwave in the second one. I'll post pictures of the project as it progresses. Hopefully we will receive our cabinets in 2 to 3 weeks.
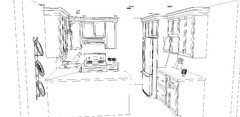
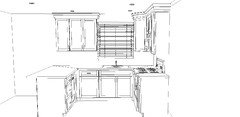
hrnac55
Original Author6 years agolast modified: 6 years agoHere is a picture of the cabinet color. They are made from Cherry and the finish is called Cinnamon.
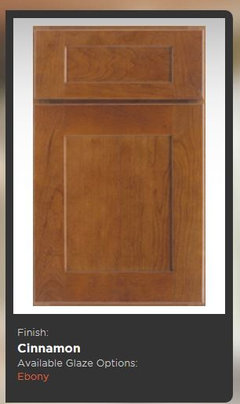
The laminate counter top is Formica Amber Kashmire.
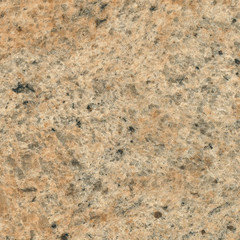
We are also going with a stainless steel single basin sink with a Kohler faucet.
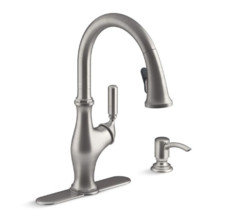
So our next thing to do is to figure out a wall color and a tile backsplash pattern/color.jhmarie
6 years agoColors that look good with warm wood tones are creams, creamy beige, blues and greens. Cool grays and warm wood tones do not bring out the best in each other, but the blues and greens can have gray undertones. BM Maritime White has a slight gray tone to it - at least in the pics I've seen, and yet works well with warm wood tones. Wall color comes last. I have warm wood cabinets and found a simple cream tile looked best. This might also work well with your countertops and cabinets. If possible, order you countertop without the 4" splash that often comes with laminate countertops. The backsplash will look best if it is not placed on top of a 4" splash.
Also, if you are considering some under cabinet lighting, have it done before the backsplash.
Cream subway tile with my warm wood cabinets:
https://www.houzz.com/photos/my-pics-work-in-progress-phvw-vp~57088087
hrnac55
Original Author6 years agoThanks for the good tips. We did order the countertop without the usual 4" backsplash, so we will be able to run the tile backsplash down to the countertop.
everdebz
6 years agolast modified: 6 years ago'Wright' style doors/ custom flat panel drawers with small moulding detail around perimeter --cabinetry with low sheen lacquer finish BM Calm OC-22 --- [Mahogany accents with Ebony stain finish --- Polished 'cosmic black' granite countertops]
 Modern Home in Tillsonburg (1349) · More Info
Modern Home in Tillsonburg (1349) · More Infokatinparadise
6 years agoYou'll definitely want to wait until your cabinets and countertops are in place to choose a wall color and backsplash. Countertops, especially, look different on the plane than they do when you're looking at them straight on. Your lighting will also determine the direction you'll want to go. I redid my bathroom and looked at 15 or so backsplash options that looked good in the store but were totally wrong when I got them home and put them up against my counters.
hrnac55
Original Author6 years agolast modified: 6 years agoOur project has finally started. The demo went well over the weekend with no issues. We did encounter one potential snag. We brought in one base cabinet to see how it fit into the existing area with no flooring and discovered that the new cabinets are about 1 inch narrower at the bottom. This means that the gap between the end of the laminate flooring and the cabinet toe kick is too big to install the quarter round. We may not have enough flooring to account for this as we only have 6 extra flooring planks.
We could remove the flooring in our front hallway, but that will require new flooring. We could also leave the front hallway alone and replace the kitchen/dinette area flooring with a different laminate. Any thoughts on a suitable laminate floor type/color if we keep our hallway flooring?
The shell of our existing kitchen. We will install the cabinets tomorrow.
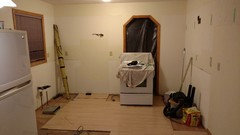
We did pick out a wall color which is Sandy Beach (Pittsburgh Paint). I'll be painting the walls tonight.
Debbi Washburn
6 years agoLook for a different trim - there are all sizes out there - you will easily find something to fill in 1"...
Kitchen Magic
6 years agoWe would be happy to provide you with a free estimate on your kitchen remodel. Kitchen Magic has done my kitchen remodels in your area.
Check out our latest remodel.
https://www.kitchenmagic.com/estimate-specials
SJS Interiors
6 years agoAre you thinking of painting or staining the cabinets? I noticed the same wood finish is in the adjoining rooms. I would replace the countertops, new appliances, and I can't see what lighting you have now but that could be updated as well.
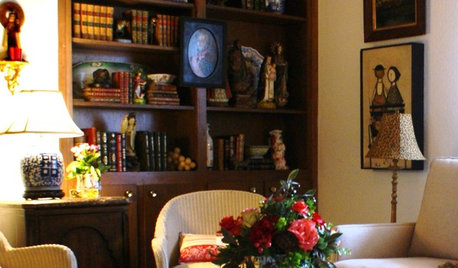
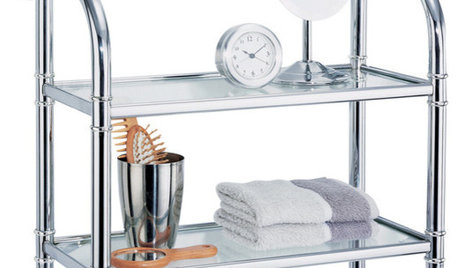

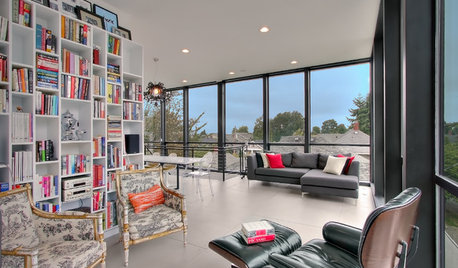

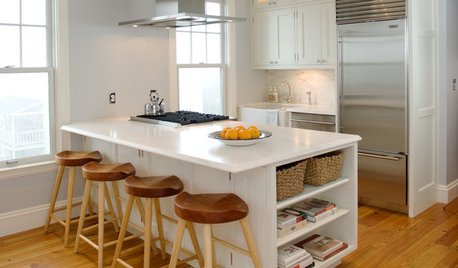

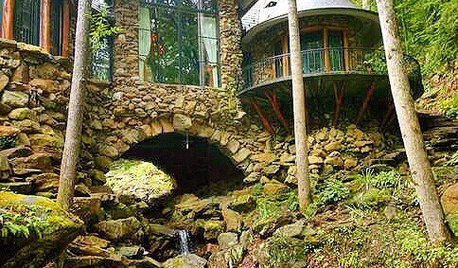








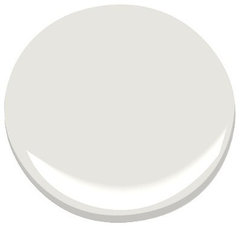
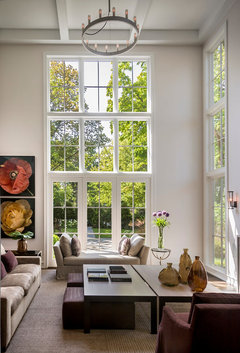


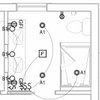
Sammy