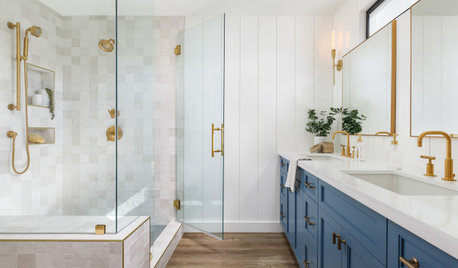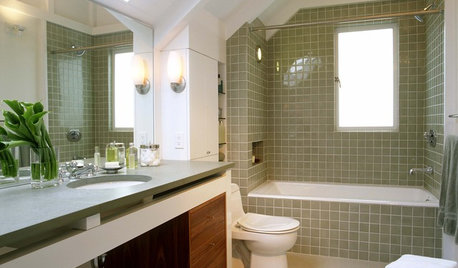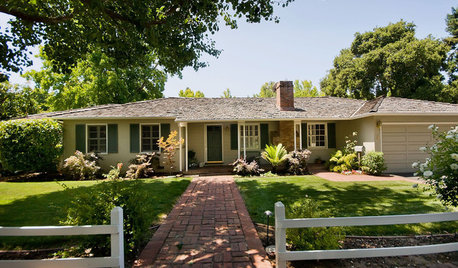Was told Ducting a Nightmare for my Plan
jimg1126
6 years ago
Featured Answer
Sort by:Oldest
Comments (20)
jimg1126
6 years agolast modified: 6 years agoRelated Professionals
Belleville Solar Energy Systems · Maplewood Solar Energy Systems · Wasco Solar Energy Systems · New Lenox Solar Energy Systems · Castle Rock Home Automation & Home Media · Fairfield Home Automation & Home Media · Fort Bragg Home Automation & Home Media · Federal Heights Home Automation & Home Media · Batavia Fireplaces · Bountiful Fireplaces · Canton Fireplaces · Douglasville Fireplaces · Palos Hills Fireplaces · South Lake Tahoe Fireplaces · Winthrop Fireplacesjimg1126
6 years agoAustin Air Companie
6 years agojimg1126
6 years agoAustin Air Companie
6 years agojimg1126
6 years agoAustin Air Companie
6 years agojimg1126
6 years agojust_janni
6 years agoAustin Air Companie
6 years agolast modified: 6 years agojimg1126
6 years agolast modified: 6 years agojimg1126
6 years agoworthy
6 years agolast modified: 6 years agoBruce in Northern Virginia
6 years agoMitsubishi Electric Trane HVAC
6 years agojimg1126
6 years agolast modified: 6 years ago
Related Stories

KITCHEN DESIGNRemodeling Your Kitchen in Stages: Planning and Design
When doing a remodel in phases, being overprepared is key
Full Story
LAUNDRY ROOMS7-Day Plan: Get a Spotless, Beautifully Organized Laundry Room
Get your laundry area in shape to make washday more pleasant and convenient
Full Story
REMODELING GUIDESHouse Planning: When You Want to Open Up a Space
With a pro's help, you may be able remove a load-bearing wall to turn two small rooms into one bigger one
Full Story
BATHROOM DESIGN7-Day Plan: Get a Spotless, Beautifully Organized Bathroom
We’ve broken down cleaning and decluttering the bath into daily, manageable tasks
Full Story
REMODELING GUIDESBathroom Remodel Insight: A Houzz Survey Reveals Homeowners’ Plans
Tub or shower? What finish for your fixtures? Find out what bathroom features are popular — and the differences by age group
Full Story
KITCHEN DESIGNHouse Planning: How to Set Up Your Kitchen
Where to Put All Those Pots, Plates, Silverware, Utensils, Casseroles...
Full Story
KITCHEN DESIGNYes, You Can Use Brick in the Kitchen
Quell your fears of cooking splashes, cleaning nightmares and dust with these tips from the pros
Full Story
BATHROOM DESIGN12 Things to Consider for Your Bathroom Remodel
Maybe a tub doesn’t float your boat, but having no threshold is a no-brainer. These points to ponder will help you plan
Full Story
ARCHITECTURE10 Advantages of the Humble Ranch House
Boomer-friendly and not so big, the common ranch adapts to modern tastes for open plans, outdoor living and midcentury mojo
Full Story
REMODELING GUIDESWhat to Know About Budgeting for Your Home Remodel
Plan early and be realistic to pull off a home construction project smoothly
Full StoryMore Discussions






mike_home