Kitchen layout opinions - major remodel
Scott Pingeton
6 years ago
Featured Answer
Sort by:Oldest
Comments (56)
thinkdesignlive
6 years agoScott Pingeton
6 years agoRelated Professionals
San Jose Kitchen & Bathroom Designers · Charleston Furniture & Accessories · Newnan Furniture & Accessories · Tampa Furniture & Accessories · Wichita Furniture & Accessories · Discovery Bay Furniture & Accessories · Three Lakes General Contractors · Anderson General Contractors · Athens General Contractors · Corsicana General Contractors · Fremont General Contractors · Mountain View General Contractors · Noblesville General Contractors · Rossmoor General Contractors · West Whittier-Los Nietos General ContractorsScott Pingeton
6 years agoFlo Mangan
6 years agoFlo Mangan
6 years agoFlo Mangan
6 years agoScott Pingeton
6 years agosimstress
6 years agoScott Pingeton
6 years agoBeth Mallon
6 years agoFlo Mangan
6 years agoFlo Mangan
6 years agogtcircus
6 years agogtcircus
6 years agogtcircus
6 years agoScott Pingeton
6 years agothinkdesignlive
6 years agoScott Pingeton
6 years agoFlo Mangan
6 years agothinkdesignlive
6 years agothinkdesignlive
6 years agoBeth Mallon
6 years agoScott Pingeton
6 years agoScott Pingeton
6 years agoScott Pingeton
6 years agoFlo Mangan
6 years agoFlo Mangan
6 years agojonio
6 years agoScott Pingeton
6 years agoBeth Mallon
6 years agogtcircus
6 years agoScott Pingeton
6 years agoFlo Mangan
6 years agoUser
6 years agosimstress
6 years agothinkdesignlive
6 years agoJan
6 years agoFlo Mangan
6 years agoScott Pingeton
6 years agoUser
6 years agosimstress
6 years agoBeverlyFLADeziner
6 years agodecoenthusiaste
6 years agosimstress
6 years agoUser
6 years agogtcircus
6 years agothinkdesignlive
6 years agothinkdesignlive
6 years agothinkdesignlive
6 years ago
Related Stories
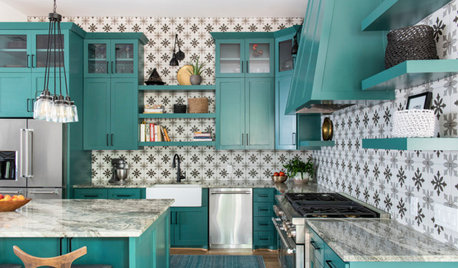
KITCHEN MAKEOVERSGreen Cabinets and Bold Tile for a Remodeled 1920 Kitchen
A designer blends classic details with bold elements to create a striking kitchen in a century-old Houston home
Full Story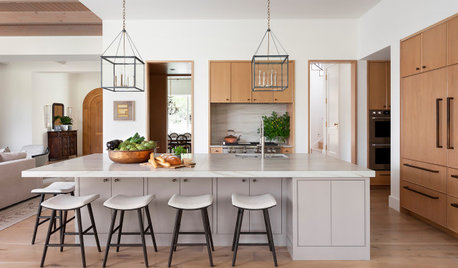
KITCHEN DESIGNTop Styles and Cabinet Choices for Remodeled Kitchens
Shaker-style cabinets, often wood or white, are popular with homeowners, the 2021 U.S. Houzz Kitchen Trends Study shows
Full Story
REMODELING GUIDES5 Trade-Offs to Consider When Remodeling Your Kitchen
A kitchen designer asks big-picture questions to help you decide where to invest and where to compromise in your remodel
Full Story
KITCHEN DESIGNRemodeling Your Kitchen in Stages: Planning and Design
When doing a remodel in phases, being overprepared is key
Full Story
KITCHEN DESIGNKitchen Remodel Costs: 3 Budgets, 3 Kitchens
What you can expect from a kitchen remodel with a budget from $20,000 to $100,000
Full Story
MOST POPULARRemodeling Your Kitchen in Stages: Detailing the Work and Costs
To successfully pull off a remodel and stay on budget, keep detailed documents of everything you want in your space
Full Story
INSIDE HOUZZTop Kitchen and Cabinet Styles in Kitchen Remodels
Transitional is the No. 1 kitchen style and Shaker leads for cabinets, the 2019 U.S. Houzz Kitchen Trends Study finds
Full Story
KITCHEN DESIGNHow to Map Out Your Kitchen Remodel’s Scope of Work
Help prevent budget overruns by determining the extent of your project, and find pros to help you get the job done
Full Story
KITCHEN DESIGNKitchen Layouts: Ideas for U-Shaped Kitchens
U-shaped kitchens are great for cooks and guests. Is this one for you?
Full Story
KITCHEN DESIGNCottage Kitchen’s Refresh Is a ‘Remodel Lite’
By keeping what worked just fine and spending where it counted, a couple saves enough money to remodel a bathroom
Full StorySponsored
Columbus Area's Luxury Design Build Firm | 17x Best of Houzz Winner!
More Discussions






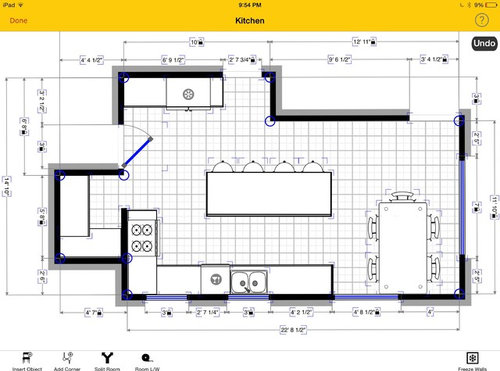
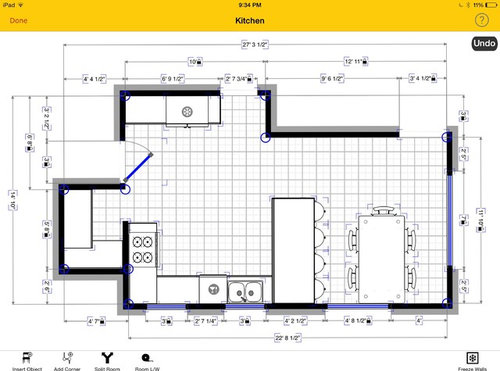
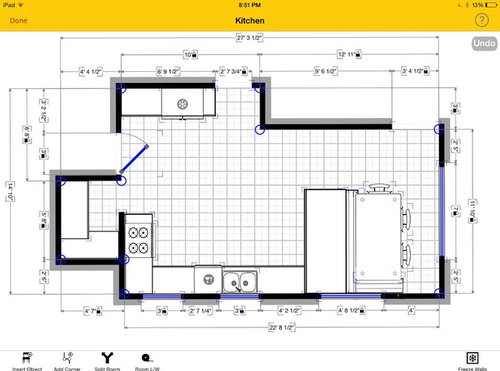

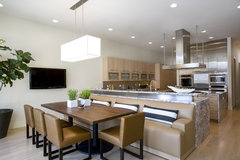
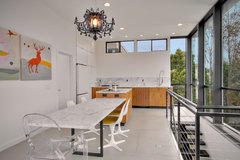

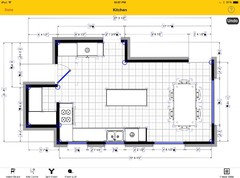
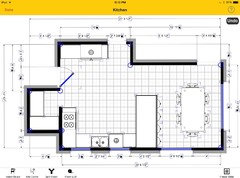
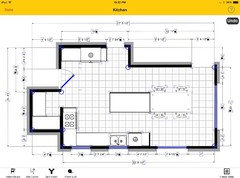

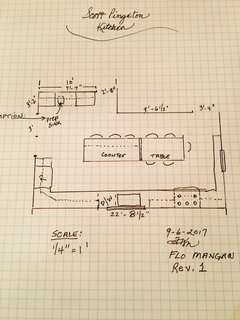
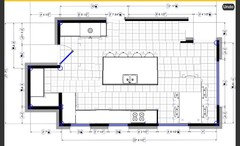

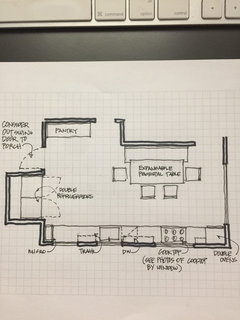



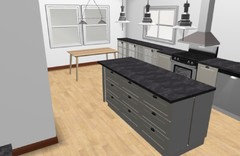
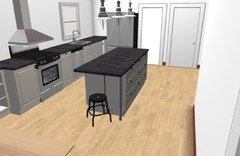

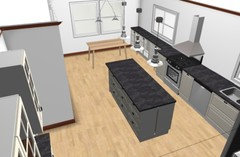

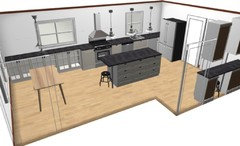
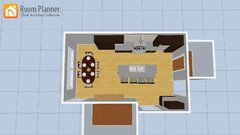
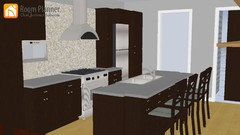
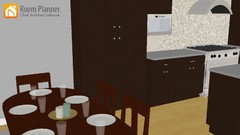
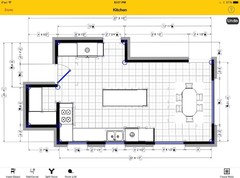

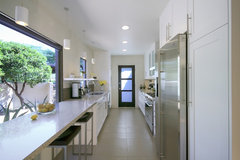

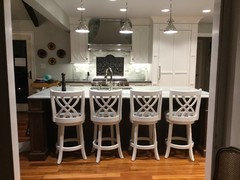
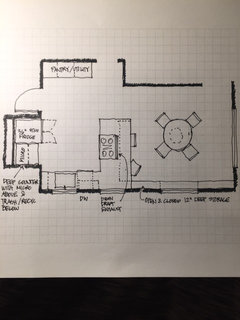

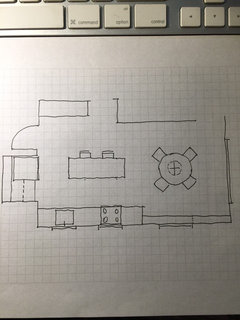


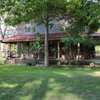
User