adapting kitchens for people with aging/disability issues
albcal
6 years ago
Featured Answer
Sort by:Oldest
Comments (20)
becplatts
6 years agoPatricia Colwell Consulting
6 years agogtcircus
6 years agostillpitpat
6 years agoeponymouse
6 years agolast modified: 6 years agosheloveslayouts
6 years agosheloveslayouts
6 years agoHelen
6 years agoapple_pie_order
6 years agolast modified: 6 years agoapple_pie_order
6 years agogtcircus
6 years agoSummit Studio Architects
6 years agoM Miller
6 years agolast modified: 6 years agosheloveslayouts
6 years agoToronto Veterinarian
6 years agoCabinets 4U, Inc.
6 years agogtcircus
6 years agoHeather
6 years agomiss lindsey (She/Her)
6 years agolast modified: 6 years ago
Related Stories
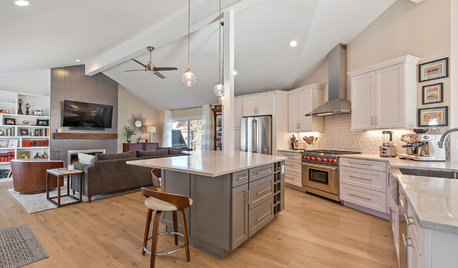
INSIDE HOUZZBaby Boomers Address Aging Needs in Kitchen Remodels
Their choices include open-plan designs and robust lighting systems, the 2019 U.S. Houzz Kitchen Trends Study finds
Full Story
KITCHEN DESIGN10 Ways to Design a Kitchen for Aging in Place
Design choices that prevent stooping, reaching and falling help keep the space safe and accessible as you get older
Full Story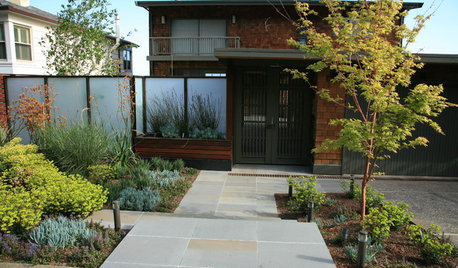
UNIVERSAL DESIGNAging-in-Place Resolutions for the New Year
How to make your home help you age gracefully right where you are
Full Story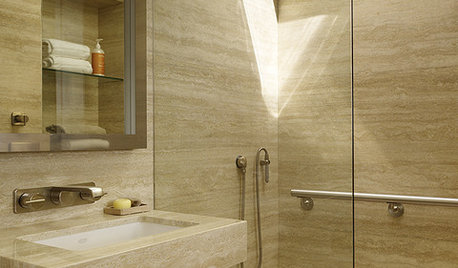
UNIVERSAL DESIGN12 Must-Haves for Aging in Place
Design a home that will continue to be accessible, safe and stylish as the years go by
Full Story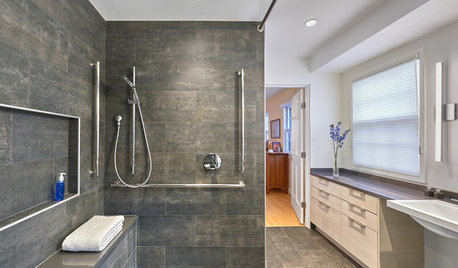
INSIDE HOUZZBaby Boomers Are Making Remodeling Changes With Aging in Mind
Walk-in tubs, curbless showers and nonslip floors are popular features, the 2018 U.S. Houzz Bathroom Trends Study finds
Full Story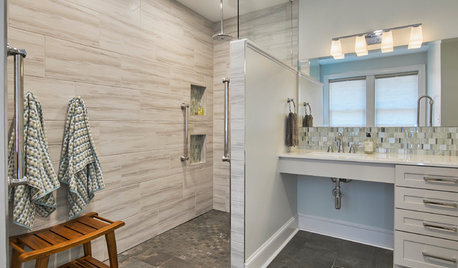
BATHROOM DESIGNBathroom of the Week: A Serene Master Bath for Aging in Place
A designer helps a St. Louis couple stay in their longtime home with a remodel that creates an accessible master suite
Full Story
UNIVERSAL DESIGN10 Questions to Ask Before Sharing Your Home With Aging Parents
Honest conversation is key to deciding whether it makes sense to have your parents move in with you
Full Story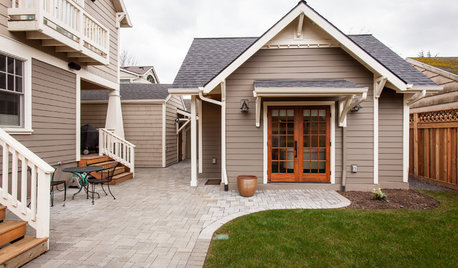
UNIVERSAL DESIGNSmart Space-Sharing Options for Living With Aging Parents
Freestanding in-law unit or modified guest room? Consider your needs as well as your parents’ if they’re moving in
Full Story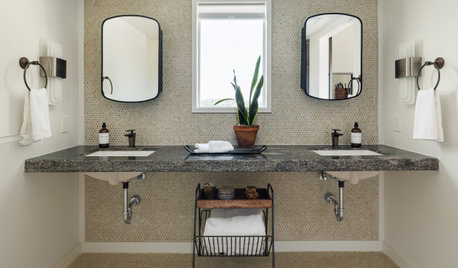
BATHROOM DESIGNBathroom of the Week: Master Bath Remade for Aging in Place
A designer helps a couple nearing retirement age turn a house into their forever home
Full Story
UNIVERSAL DESIGNIs Your Home Accessible for Aging in Place?
Review our checklist to find out if your house will work for you and your family as you get older
Full StoryMore Discussions







gtcircus