Steel vs. Wood Support Beams
Michelle NJ
5 years ago
Featured Answer
Sort by:Oldest
Comments (15)
katinparadise
5 years agoJoseph Corlett, LLC
5 years agoRelated Professionals
La Verne Kitchen & Bathroom Designers · Lawndale Kitchen & Bathroom Remodelers · Birmingham Interior Designers & Decorators · Whitman Interior Designers & Decorators · Universal City Architects & Building Designers · Annandale Furniture & Accessories · Arlington General Contractors · Dorchester Center General Contractors · Leominster General Contractors · North Highlands General Contractors · Syosset General Contractors · Salmon Creek Kitchen & Bathroom Designers · Town 'n' Country Kitchen & Bathroom Designers · Dover Cabinets & Cabinetry · Aspen Hill Design-Build Firmszneret
5 years agoUser
5 years agolast modified: 5 years agoDrB477
5 years agowildauddie
5 years agolast modified: 5 years agoacm
5 years agoThe Kitchen Abode Ltd.
5 years agomark_rachel
5 years agoUser
5 years agoThe Kitchen Abode Ltd.
5 years agoMichelle NJ
5 years agoJulia PoNix
5 years agoMichelle NJ
5 years ago
Related Stories
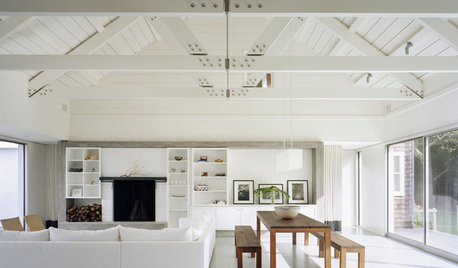
REMODELING GUIDESSupporting Act: Exposed Wood Trusses in Design
What's under a pitched roof? Beautiful beams, triangular shapes and rhythm of form
Full Story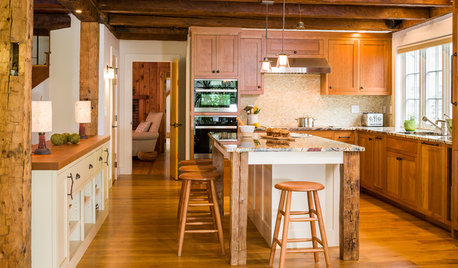
KITCHEN DESIGNNew This Week: Rustic Wood Beams Wow in 4 Kitchens
These spaces show how rustic wood beams can bring warmth and character to contemporary spaces
Full Story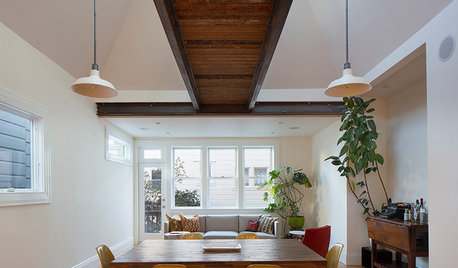
LIVING ROOMSRoom of the Day: A Steel-and-Wood Bridge Spans a Great Room
An architect helps a San Francisco couple create an open living space that combines modern details with a reclaimed-wood catwalk focal point
Full Story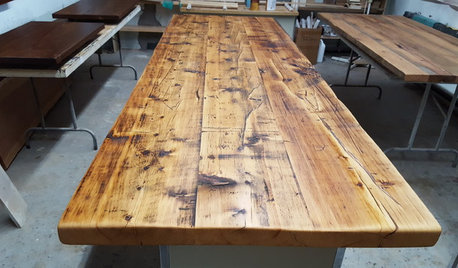
KITCHEN COUNTERTOPSSee How Reclaimed Wood Beams Become a Stunning Kitchen Countertop
These woodworkers take a batch of rough wood boards and turn them into a remarkable showpiece in 5 weeks
Full Story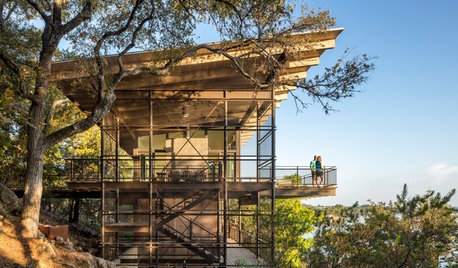
HOUZZ TOURSHouzz Tour: Fire-Tower-Inspired House of Glass, Wood and Steel
A new vacation home in Texas rises up to take in the lake views — and to work with a challenging hillside site
Full Story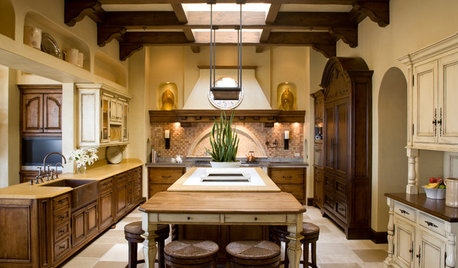
KITCHEN DESIGNNew This Week: 4 Kitchens That Wow With Wood Beam Ceilings
See how designers use structural and decorative wood beams to bring warmth and charm to a kitchen
Full Story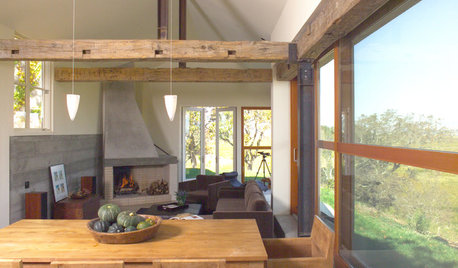
DESIGN DICTIONARYBeam
This horizontal piece of wood or steel gives support to a home's architecture
Full Story0
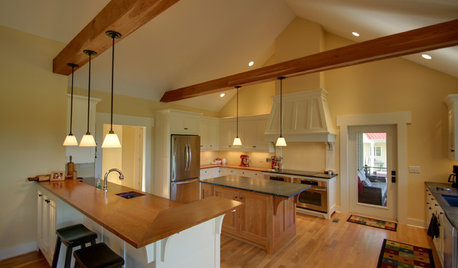
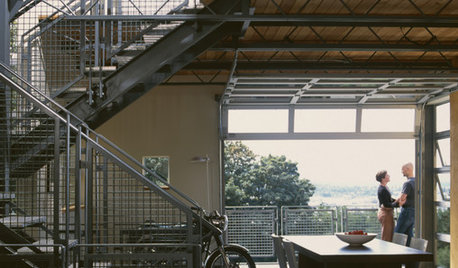
DESIGN DICTIONARYOpen Web Steel Joist
Give your roof or floor a support network, woven between the beams
Full Story0
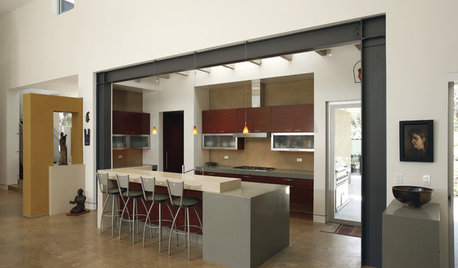
DESIGN DICTIONARYSteel Girder
This framing element is strong enough to support floors, roofs, catwalks and more in a single bound
Full Story0






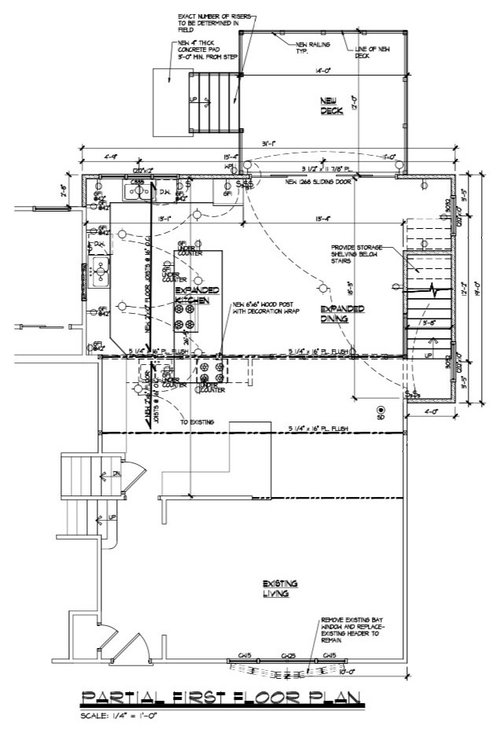
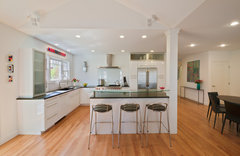

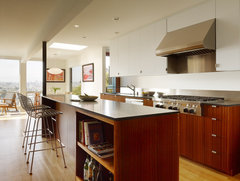






The Kitchen Abode Ltd.